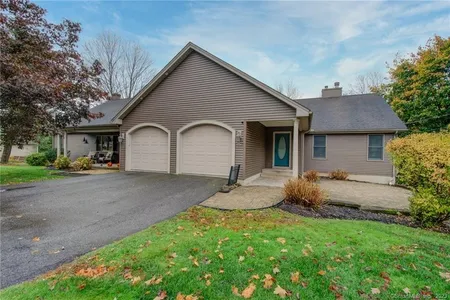Middlesex


25 Woodland Heights








































1 /
40
Map
$599,999
↓ $50K (7.7%)
●
House -
For Sale
25 Woodland Heights
Middlefield, Connecticut 06481
4 Beds
2 Baths
2636 Sqft
$3,578
Estimated Monthly
$0
HOA / Fees
4.54%
Cap Rate
About This Property
Based on valuable feedback, the seller has adjusted the price to
accommodate future updates in the kitchen and the addition of a
third bathroom in the master bedroom. Welcome to this spacious Cape
Cod gem in Durham/Middlefield, CT! With a grand driveway and a
finished basement, this home offers endless possibilities. The main
floor boasts vaulted ceilings and a versatile room flooded with
sunlight. Upstairs, discover a master suite with its own living
area. Plus, don't miss this impressive feature: 6 car garage in the
rear with tongue and groove ceiling, in addition to the 4 car
garage under the house with floor drains. Conveniently situated
with swift access to I-91 and I-691, this residence sits on a
cols-de-sac that maintains a sense of seclusion while remaining
connected in the delightful locale of Middlefield/Rockfall, CT.
Plus, it's within close proximity to Durham/Middlefield Regional
District 13 schools, offering the choice between John Lyman or
Brewster elementary schools. Don't miss out on this perfect blend
of convenience and tranquility!
Unit Size
2,636Ft²
Days on Market
167 days
Land Size
0.82 acres
Price per sqft
$228
Property Type
House
Property Taxes
$632
HOA Dues
-
Year Built
1960
Listed By
Last updated: 18 days ago (Smart MLS #170613163)
Price History
| Date / Event | Date | Event | Price |
|---|---|---|---|
| Apr 30, 2024 | Price Decreased |
$599,999
↓ $50K
(7.7%)
|
|
| Price Decreased | |||
| Dec 2, 2023 | Listed by Carbutti & Co., Realtors | $650,000 | |
| Listed by Carbutti & Co., Realtors | |||
| May 15, 2008 | Sold to Lisa A Godbout | $275,000 | |
| Sold to Lisa A Godbout | |||
| May 30, 2002 | Sold to Kathy Jo Lariviere | $209,900 | |
| Sold to Kathy Jo Lariviere | |||
Property Highlights
Garage
Air Conditioning
Fireplace
Parking Details
Has Garage
Garage Spaces: 10
Garage Features: Detached Garage, Under House Garage
Interior Details
Bedroom Information
Bedrooms: 4
Bathroom Information
Full Bathrooms: 2
Total Bathrooms: 2
Interior Information
Appliances: Oven/Range, Microwave, Refrigerator, Freezer, Dishwasher, Washer, Dryer
Room Information
Total Rooms: 9
Laundry Room Info: Main Level
Bedroom1
Level: Upper
Bedroom2
Level: Main
Bedroom3
Level: Main
Primary Bedroom
Level: Main
Kitchen
Level: Main
Fireplace Information
Has Fireplace
Fireplaces: 1
Basement Information
Has Basement
Full
Exterior Details
Property Information
Total Heated Above Grade Square Feet: 2636
Year Built Source: Public Records
Year Built: 1960
Building Information
Foundation Type: Concrete
Roof: Asphalt Shingle
Architectural Style: Cape Cod
Financial Details
Property Tax: $7,580
Tax Year: July 2023-June 2024
Assessed Value: $268,400
Utilities Details
Cooling Type: Central Air, Split System
Heating Type: Hot Air
Heating Fuel: Oil
Hot Water: Electric, 30 Gallon Tank
Sewage System: Septic
Water Source: Private Well
Building Info
Overview
Building
Neighborhood
Zoning
Geography
Comparables
Unit
Status
Status
Type
Beds
Baths
ft²
Price/ft²
Price/ft²
Asking Price
Listed On
Listed On
Closing Price
Sold On
Sold On
HOA + Taxes
Sold
House
4
Beds
3
Baths
2,080 ft²
$272/ft²
$566,000
Sep 12, 2023
$566,000
Oct 20, 2023
$871/mo
Sold
House
5
Beds
4
Baths
3,178 ft²
$194/ft²
$615,000
Jul 17, 2023
$615,000
Aug 29, 2023
$872/mo
Active
Multifamily
4
Beds
3
Baths
3,425 ft²
$155/ft²
$529,900
Nov 1, 2023
-
$622/mo










































