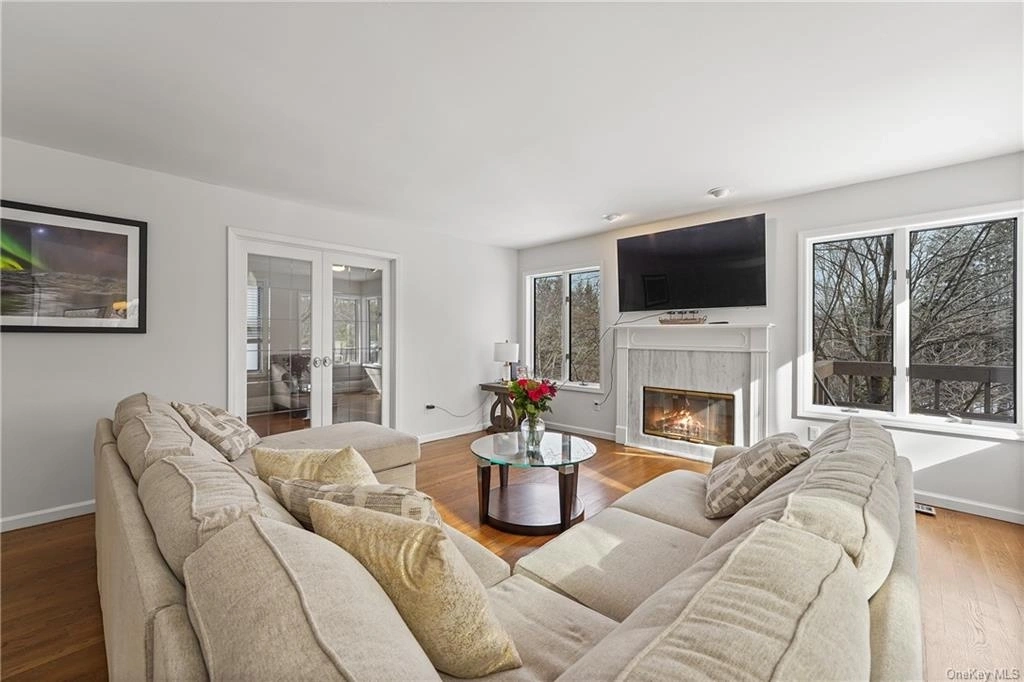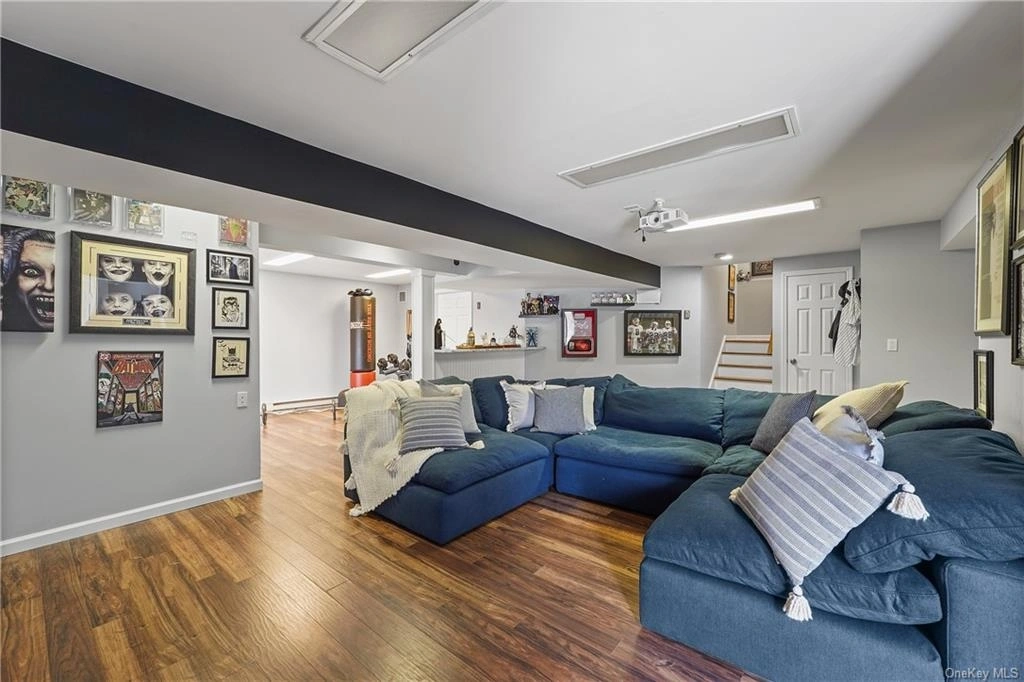















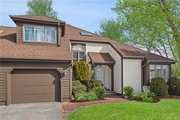

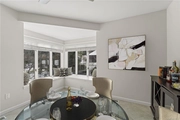






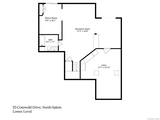
1 /
23
Floor Plans
Map
$595,000
●
House -
In Contract
25 Cotswold Drive
North Salem, NY 10560
2 Beds
4 Baths,
1
Half Bath
$4,903
Estimated Monthly
$813
HOA / Fees
2.05%
Cap Rate
About This Property
Move right into this meticulously maintained townhome nestled in
the serene and picturesque Cotswolds of North Salem. A double
height entry foyer invites you inside this newly renovated end
unit. A seamless, modern layout with oversized windows and
skylights creates a warm and welcoming ambiance. The eat-in kitchen
boasts marble countertops, stainless steel appliances and a cozy
breakfast nook. A generously sized living room with wood burning
fireplace is open to the formal dining room with sliders out to the
expansive deck. Host your first BBQ of the season and enjoy
tranquil views of the professionally landscaped grounds. A home
office/den, power room and laundry complete the entry level.
Upstairs, discover the primary suite with ensuite marble bathroom,
soaking tub, standing shower and wall of closets. The generously
sized secondary bedroom boasts a walk-in closet and ensuite
bathroom. Grab your popcorn! The lower level includes a
theater-like second family room, fitness area, full bathroom and
bonus room which could be used as a third bedroom. Two sets of
sliding glass doors allow you to access your two patios and the
common grounds. This highly desirable 38-home community is located
just minutes from 684 and Metro North, see for yourself!
Unit Size
-
Days on Market
-
Land Size
0.12 acres
Price per sqft
-
Property Type
House
Property Taxes
$1,168
HOA Dues
$813
Year Built
1986
Listed By
Last updated: 2 months ago (OneKey MLS #ONEH6292791)
Price History
| Date / Event | Date | Event | Price |
|---|---|---|---|
| Mar 15, 2024 | In contract | - | |
| In contract | |||
| Mar 8, 2024 | Listed by Compass Greater NY, LLC | $595,000 | |
| Listed by Compass Greater NY, LLC | |||
| Jul 19, 2019 | Sold to Jonathan Hertzberg | $510,000 | |
| Sold to Jonathan Hertzberg | |||
Property Highlights
Garage
Parking Available
Air Conditioning
Fireplace
Parking Details
Has Garage
Attached Garage
Parking Features: Attached, 1 Car Attached, Assigned
Interior Details
Bathroom Information
Half Bathrooms: 1
Full Bathrooms: 3
Interior Information
Interior Features: Cathedral Ceiling(s), Eat-in Kitchen, Exercise Room, Formal Dining, Entrance Foyer, High Ceilings, Marble Bath, Marble Counters, Master Bath, Media Room, Pass Through Kitchen, Powder Room, Soaking Tub, Stall Shower, Storage, Walk-In Closet(s), Walk Through Kitchen
Appliances: Stainless Steel Appliance(s)
Flooring Type: Hardwood
Room 1
Level: First
Type: Double height entry, Gourmet eat-in kitchen with breakfast area, Dining Room with sliding glass doors to deck, Sky lights, Family Room with marble fireplace, Den/Home Office, Powder room, Laundry
Room 2
Level: Second
Type: Primary Bedroom with large closets and ensuite spa bathroom, Bedroom with ensuite bathroom
Room 3
Level: Lower
Type: Finished lower level, family room/rec space, exercise room, bonus room, full bathroom, sliding glass doors with access to two separate backyard patios, ample storage and utilities
Room Information
Rooms: 7
Fireplace Information
Has Fireplace
Fireplaces: 1
Basement Information
Basement: Finished, Walk-Out Access
Exterior Details
Property Information
Square Footage : 2908
Architectual Style: Townhouse
Property Type: Residential
Property Sub Type: Single Family Residence
Year Built: 1986
Year Built Source: Owner
Year Built Effective: 2016
Building Information
Levels: Three Or More
Building Area Units: Square Feet
Construction Methods: Frame, Stucco, Wood Siding
Lot Information
Lot Features: Near Public Transit, Cul-De-Sec
Lot Size Acres: 0.12
Lot Size Square Feet: 5227
Land Information
Water Source: Public, Well
Financial Details
Tax Annual Amount: $14,017
Utilities Details
Cooling: Yes
Cooling: Central Air
Heating: Oil, Heat Pump
Sewer : Public Sewer, Septic Tank
Location Details
County or Parish: Westchester
Other Details
Association Fee Includes: Maintenance Grounds, Exterior Maintenance, Snow Removal, Sewer
Association Fee: $813
Association Fee Freq: Monthly
Selling Agency Compensation: 2.5%
On Market Date: 2024-03-08


