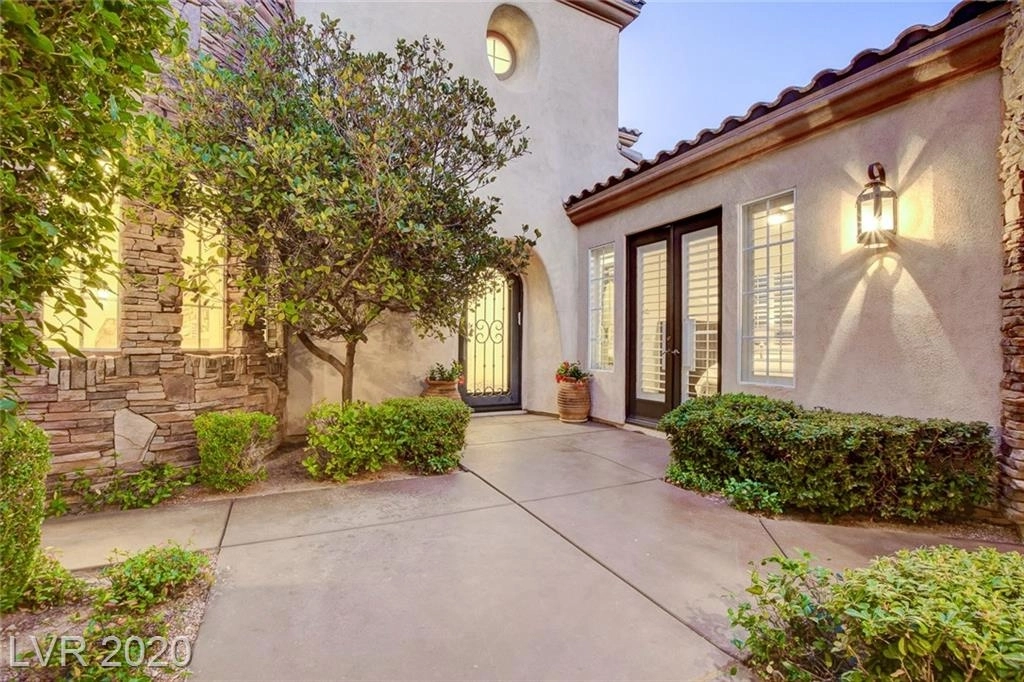














































1 /
47
Map
$1,388,987*
●
House -
Off Market
2490 Turtle Head Peak Drive
Las Vegas, NV 89135
4 Beds
5 Baths,
1
Half Bath
3658 Sqft
$1,148,000 - $1,402,000
Reference Base Price*
8.94%
Since Nov 1, 2021
NV-Las Vegas
Primary Model
Sold Dec 30, 2020
$1,265,000
Buyer
Seller
$1,012,000
by Jpmorgan Chase Bank Na
Mortgage Due Jan 01, 2051
Sold Feb 04, 2011
$480,000
Buyer
Seller
About This Property
Discover backyard bliss in the heart of Summerlin. With a highly
sought after outdoor oasis on a corner lot, this home is a breath
of fresh air amidst the exclusive Red Rock Country Club community.
Outdoors, find a pool and spa, basketball court, covered
patio/terrace, interior courtyard and entryway, and ample open
green space. Indoors, multiple unique living spaces await including
formal and informal living rooms, formal and informal dining rooms,
four spacious bedrooms, and multiple balconies. Upstairs, a unique
circular office space with built-in desk and natural light creates
the perfect work environment. A luxuriant master suite includes a
cozy fireplace, open balcony, and spa-like master bath. Entertain
with ease in an elegant kitchen with beautifully contrasting
cabinetry, plus a central island with bar seating. Find your luxury
on Turtle Head Peak
The manager has listed the unit size as 3658 square feet.
The manager has listed the unit size as 3658 square feet.
Unit Size
3,658Ft²
Days on Market
-
Land Size
0.33 acres
Price per sqft
$349
Property Type
House
Property Taxes
$4,640
HOA Dues
-
Year Built
2001
Price History
| Date / Event | Date | Event | Price |
|---|---|---|---|
| Oct 6, 2021 | No longer available | - | |
| No longer available | |||
| Dec 30, 2020 | Sold to Rachel Brooks, Scott Mckay | $1,265,000 | |
| Sold to Rachel Brooks, Scott Mckay | |||
| Nov 20, 2020 | In contract | - | |
| In contract | |||
| Nov 11, 2020 | In contract | - | |
| In contract | |||
| Nov 7, 2020 | Listed | $1,275,000 | |
| Listed | |||
Property Highlights
Fireplace
Air Conditioning
Garage
Building Info
Overview
Building
Neighborhood
Zoning
Geography
Comparables
Unit
Status
Status
Type
Beds
Baths
ft²
Price/ft²
Price/ft²
Asking Price
Listed On
Listed On
Closing Price
Sold On
Sold On
HOA + Taxes
House
4
Beds
5
Baths
-
$1,335,000
Apr 21, 2023
$1,335,000
Jul 31, 2023
$679/mo
House
3
Beds
4
Baths
-
$1,049,000
Sep 7, 2023
$1,049,000
Oct 25, 2023
$1,120/mo
About Summerlin South
Similar Homes for Sale
Nearby Rentals

$2,350 /mo
- 3 Beds
- 2.5 Baths
- 1,723 ft²

$2,450 /mo
- 3 Beds
- 2 Baths
- 2,057 ft²


















































