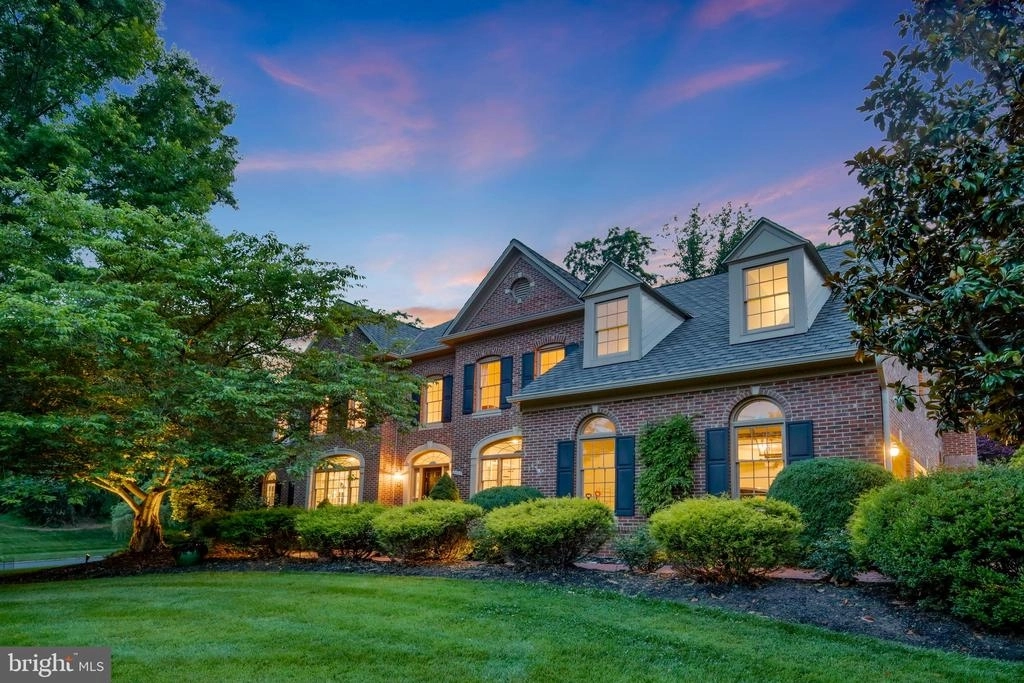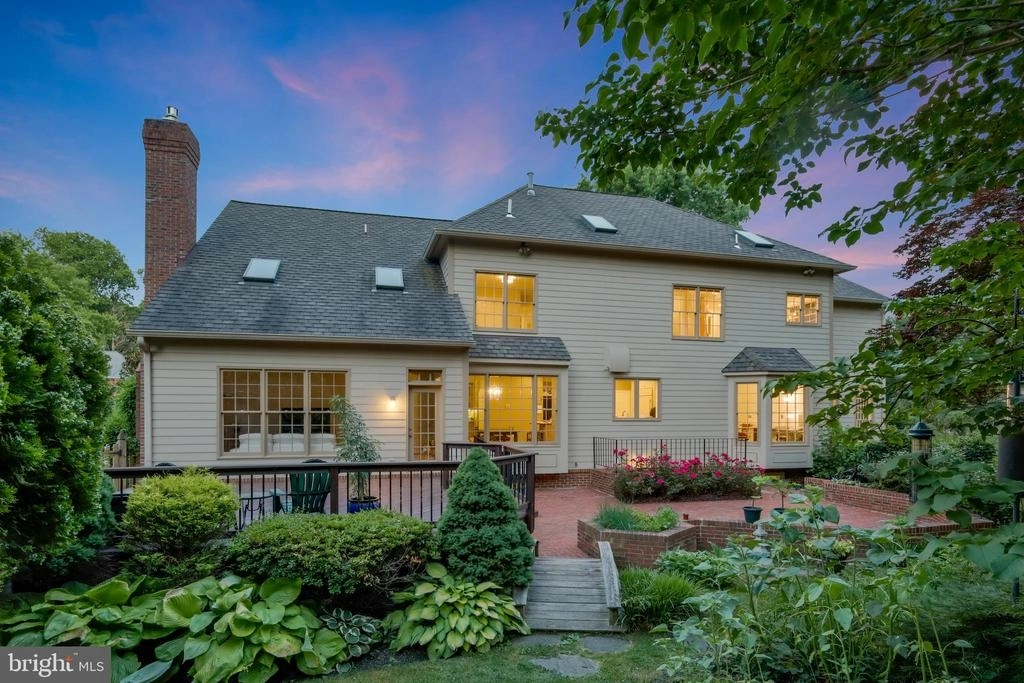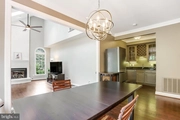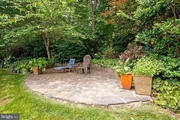$1,700,000
●
House -
Off Market
2490 OAKTON HILLS DR
OAKTON, VA 22124
4 Beds
5 Baths,
1
Half Bath
3849 Sqft
$1,694,364
RealtyHop Estimate
-0.27%
Since Aug 1, 2023
National-US
Primary Model
About This Property
Magnificent colonial in desirable Oakton Hills Estates. Easy access
to Reston, Fair Oaks, Tysons and Vienna. Nestled on 1.70+ acres
with almost 6,000 sqft of exquisite details throughout. The 2-story
foyer opens to the curved staircase, formal living room and dining
room, an updated Chef's kitchen with top of the line appliances,
soaring family room with fireplace, light-filled sun room and
library with built-ins. Upstairs features 3 spacious bedrooms with
2 full baths, and the primary suite with grand bath and huge
walk-in closet. The lower level is fully finished with large rec
room, exercise room, den and outdoor access. The backyard is
beautiful, perfect for entertainment or relaxation, with large IPE
deck, multiple patios, ponds and meticulous gardens.
Unit Size
3,849Ft²
Days on Market
26 days
Land Size
1.77 acres
Price per sqft
$441
Property Type
House
Property Taxes
$1,341
HOA Dues
-
Year Built
1993
Last updated: 10 months ago (Bright MLS #VAFX2134144)
Price History
| Date / Event | Date | Event | Price |
|---|---|---|---|
| Jul 26, 2023 | Sold to Alexi Machek Velez, Valerie... | $1,700,000 | |
| Sold to Alexi Machek Velez, Valerie... | |||
| Jul 2, 2023 | In contract | - | |
| In contract | |||
| Jun 28, 2023 | Listed by Long & Foster Real Estate, Inc. | $1,699,000 | |
| Listed by Long & Foster Real Estate, Inc. | |||
| Dec 4, 2019 | No longer available | - | |
| No longer available | |||
| Sep 30, 2019 | Sold to John H Edwards, Kim C Edwards | $1,299,000 | |
| Sold to John H Edwards, Kim C Edwards | |||
Show More

Property Highlights
Garage
Air Conditioning
Fireplace
With View
Building Info
Overview
Building
Neighborhood
Zoning
Geography
Comparables
Unit
Status
Status
Type
Beds
Baths
ft²
Price/ft²
Price/ft²
Asking Price
Listed On
Listed On
Closing Price
Sold On
Sold On
HOA + Taxes
Sold
House
6
Beds
7
Baths
5,710 ft²
$350/ft²
$2,000,000
May 12, 2023
$2,000,000
May 26, 2023
-
In Contract
House
3
Beds
3
Baths
3,480 ft²
$402/ft²
$1,400,000
Jul 14, 2023
-
-










































































































































