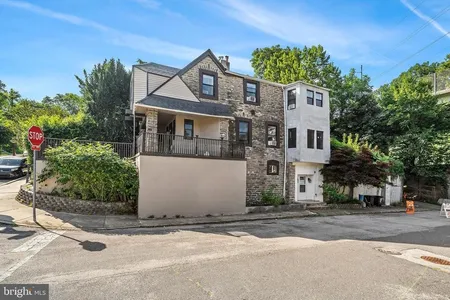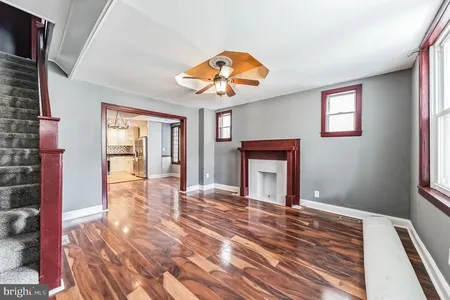


















1 /
19
Map
$277,000
●
House -
Off Market
248 W JOHNSON ST
PHILADELPHIA, PA 19144
5 Beds
3 Baths,
1
Half Bath
3513 Sqft
$504,963
RealtyHop Estimate
77.24%
Since Feb 1, 2016
National-US
Primary Model
About This Property
Welcome home to this spacious Victorian twin conveniently located
in West Mount Airy just minutes from historic Chestnut Hill and
easy access to public transportation. When you arrive you
will enter the home from a charming front porch up to the original
solid wooden Dutch door. The light filled foyer has the
original wood panels, tile floor and stained glass window.
The main floor of the home has the gorgeous original details
such as refinished hardwood floors with Cherry in-lays, 12 foot
ceilings and crown moldings throughout. The sun-filled dining
room has bay windows, a window seat, a built in china cabinet and
the original wood pocket door to separate the dining room from the
hall. The spacious living room has original decorative
fireplace with granite inlay. The gourmet kitchen has granite
countertops, maple wood cabinetry, stainless steel appliances,
pendant and recessed lighting along with a back staircase that
leads to the upstairs. An addition to the kitchen space has a
powder room, pantry and new back door that opens into the large
backyard. The second floor has three bedrooms, one with a
covered porch adjacent to it. There is a newly renovated bathroom
on this floor. The main bedroom has a fireplace with insert
and a walk in closet. On the third floor are two more large, sun
filled bedrooms, a renovated bathroom and the laundry room.
Additional features includes new windows throughout, new
backdoor and upgraded electric. There is a 2 car garage
structure in need of repair located in the back that has access
from a private driveway.
Unit Size
3,513Ft²
Days on Market
138 days
Land Size
0.10 acres
Price per sqft
$81
Property Type
House
Property Taxes
$233
HOA Dues
-
Year Built
1925
Last updated: 11 months ago (Bright MLS #1002692406)
Price History
| Date / Event | Date | Event | Price |
|---|---|---|---|
| Jan 25, 2016 | Sold to Anna Krawitz, Carlton Harris | $267,000 | |
| Sold to Anna Krawitz, Carlton Harris | |||
| Sep 4, 2015 | Listed by BHHS Fox & Roach - Spring House | $284,900 | |
| Listed by BHHS Fox & Roach - Spring House | |||
| Mar 22, 2004 | Sold to Gloria C Davis | $157,000 | |
| Sold to Gloria C Davis | |||
Property Highlights
Fireplace
Garage
Building Info
Overview
Building
Neighborhood
Zoning
Geography
Comparables
Unit
Status
Status
Type
Beds
Baths
ft²
Price/ft²
Price/ft²
Asking Price
Listed On
Listed On
Closing Price
Sold On
Sold On
HOA + Taxes
Sold
House
5
Beds
3
Baths
3,371 ft²
$85/ft²
$286,000
Nov 29, 2018
$286,000
Jan 11, 2019
-
Sold
House
5
Beds
3
Baths
3,372 ft²
$94/ft²
$318,265
Sep 22, 2017
$318,265
Mar 29, 2018
-
House
5
Beds
2
Baths
2,688 ft²
$98/ft²
$263,000
Mar 15, 2016
$263,000
Jun 15, 2016
-
House
5
Beds
5
Baths
2,263 ft²
$114/ft²
$257,000
May 18, 2015
$257,000
Sep 1, 2015
-
House
4
Beds
4
Baths
2,763 ft²
$90/ft²
$250,000
Sep 8, 2012
$250,000
Nov 7, 2012
-
House
4
Beds
1
Bath
1,650 ft²
$158/ft²
$260,000
Dec 12, 2017
$260,000
Feb 2, 2018
-
Active
House
4
Beds
3
Baths
2,300 ft²
$141/ft²
$325,000
Jun 20, 2023
-
-
In Contract
Townhouse
4
Beds
2
Baths
1,240 ft²
$233/ft²
$289,000
Mar 30, 2023
-
-
About Northwest Philadelphia
Similar Homes for Sale

$299,900
- 3 Beds
- 2 Baths
- 1,592 ft²

$280,000
- 5 Beds
- 2 Baths
- 1,485 ft²
Nearby Rentals

$2,400 /mo
- 3 Beds
- 3.5 Baths

$2,500 /mo
- 2 Beds
- 1 Bath
- 1,000 ft²























