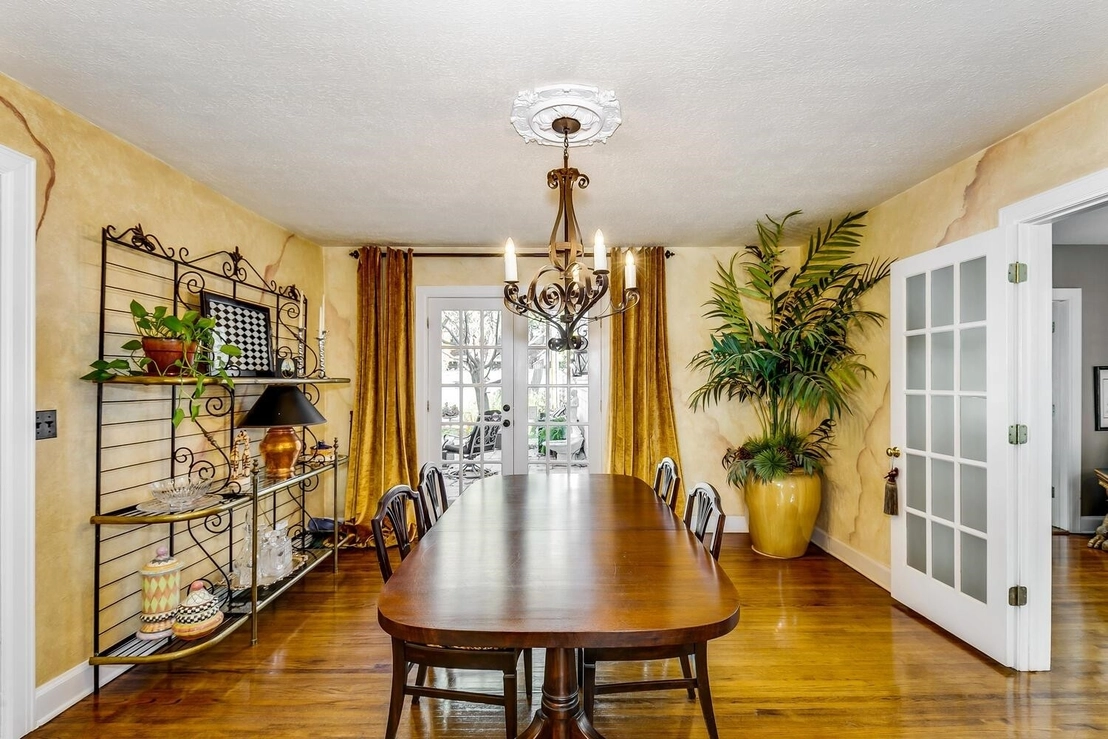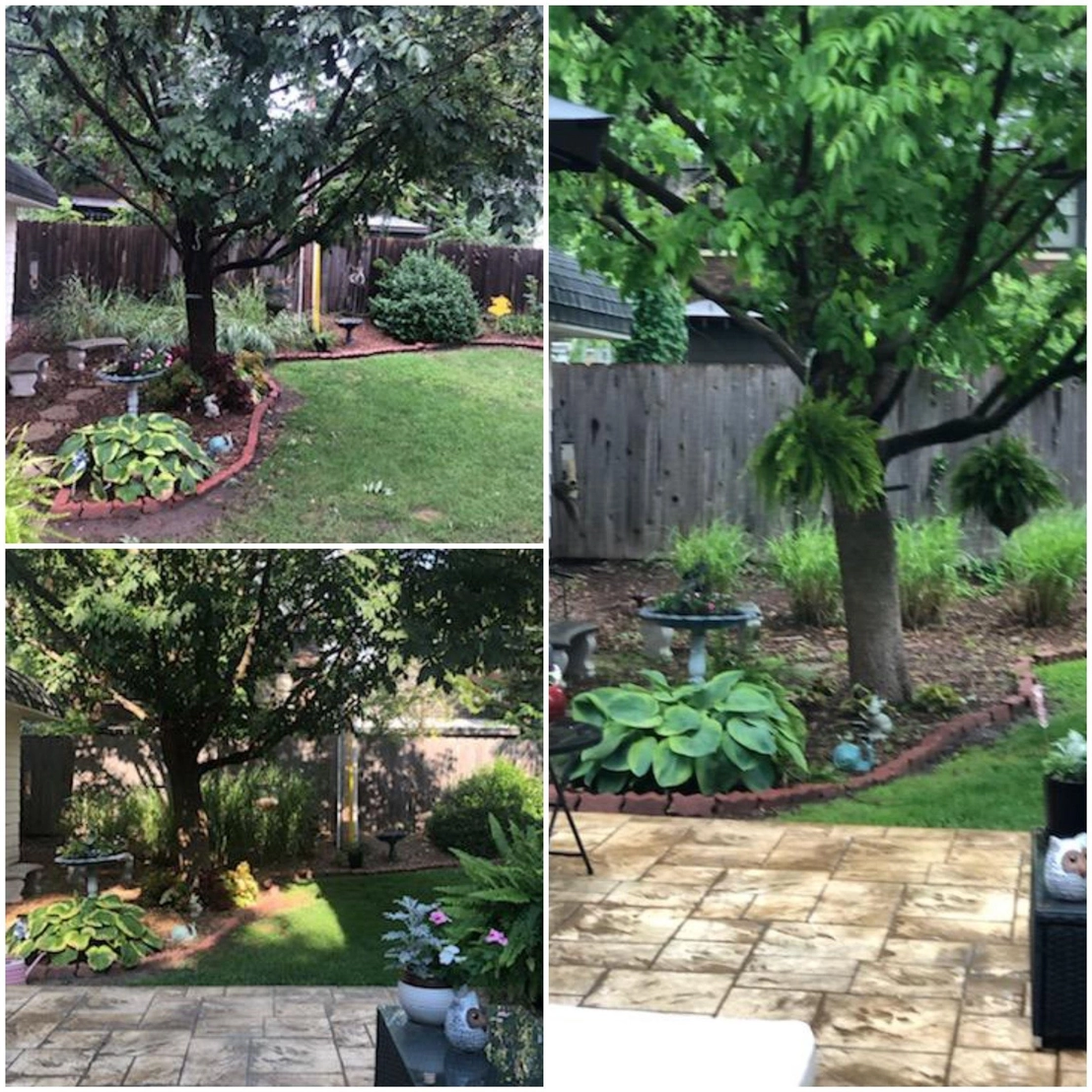



































1 /
36
Map
$460,286*
●
House -
Off Market
248 S Pershing St
Wichita, KS 67218
4 Beds
4 Baths,
1
Half Bath
3315 Sqft
$405,000 - $493,000
Reference Base Price*
2.31%
Since Aug 1, 2022
National-US
Primary Model
Sold Aug 05, 2022
Transfer
Buyer
Seller
Sold Oct 24, 2013
$150,000
Buyer
Seller
$120,000
by Rcb Bank
Mortgage Due Nov 01, 2043
About This Property
One of a Kind & a Star Studded Home! An Architectural Masterpiece
in this captivating 1 1/2 Story home provides a covered front porch
complete with a swing to start your day or wind down in the
evenings, the living room provides large sun brightening windows to
let in natural light throughout, built-in book cases, high ceilings
& a pellet stove for those chilly nights. The formal dining room
provides a dry bar, wine refrigerator & Granite countertops &
French Doors to the patio & backyard. Upstairs bedrooms are
carpeted but hardwood floors are underneath. Your choice of 2
master bedrooms-on the main floor or upstairs both with sitting
rooms & private baths. Modern Kitchen complete with eating space,
desk, pantry, all appliances remain, Corian countertops, tile
backsplash, island, built-in step stool & cabinets with pull-out
shelves. Master Bedroom upstairs is a private oasis which provides
a walk-in closet, a whirlpool tub, separate shower with marble tile
remodeled in 2019 & new carpet in 2020. Upstairs hall bath also
provides a separate tub & shower (shower remodeled in 2019).
Manicured lawn with sprinkler system in front, back &
side yard + outdoor landscaping lights. Raised patio is an ultimate
entertainers paradise & spacious. Enjoy the neighborhood park &
pool. Newer ac units in 2014 & 2020 & furnace in 2020. Electric
gate provides private access to your back yard. Privacy fence
replaced in 2015, stone mortar redone to front & back of home in
2020, interior repainted in 2014, plantation shutters (2015), 2 new
hot water heaters in 2017, electricity added to storage building &
new flashing installed in 2021...the Extra's Are Endless. You're
Going to Love Coming Home!
The manager has listed the unit size as 3315 square feet.
The manager has listed the unit size as 3315 square feet.
Unit Size
3,315Ft²
Days on Market
-
Land Size
0.24 acres
Price per sqft
$136
Property Type
House
Property Taxes
$459
HOA Dues
-
Year Built
1920
Price History
| Date / Event | Date | Event | Price |
|---|---|---|---|
| Jul 14, 2022 | No longer available | - | |
| No longer available | |||
| Jul 7, 2022 | In contract | - | |
| In contract | |||
| Jul 4, 2022 | Listed | $449,900 | |
| Listed | |||
| Oct 24, 2013 | Sold to Lisa M Clancy | $150,000 | |
| Sold to Lisa M Clancy | |||
Property Highlights
Fireplace
Air Conditioning
Building Info
Overview
Building
Neighborhood
Zoning
Geography
Comparables
Unit
Status
Status
Type
Beds
Baths
ft²
Price/ft²
Price/ft²
Asking Price
Listed On
Listed On
Closing Price
Sold On
Sold On
HOA + Taxes
Active
House
4
Beds
4
Baths
3,195 ft²
$130/ft²
$415,000
Feb 1, 2024
-
$346/mo









































