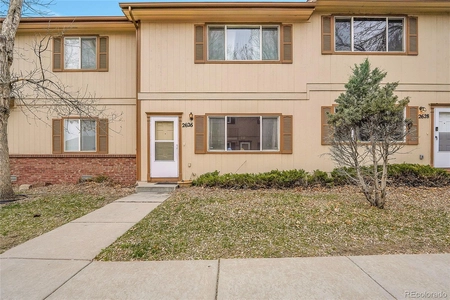$303,000
●
Multifamily -
Off Market
2469 Devonshire Court #36
Denver, CO 80229
2 Beds
1 Bath
926 Sqft
$297,749
RealtyHop Estimate
0.93%
Since Nov 1, 2022
CO-Denver
Primary Model
About This Property
Less than 10 miles to Downtown Denver, a short distance from I-25
and I-76, and even shorter walk to nearby light rail station, this
2-bedroom / updated single-bath townhome makes metro area living
chic and easy. Exterior entry is marked by a quaint stacked-stone
garden wall, while the interior threshold bears side-by-side
closets for storage and laundry. Opposite, a galley kitchen is
posed to handle culinary hustle and bustle with its bar-top seating
pass-thru and hallway connection to a living room with wood-burning
fireplace, handsomely finished mantel and vaulted ceiling above,
with cozy loft begging to be dressed as a reading nook or office. A
private outdoor oasis materializes outside the living room in the
form of a deck with adjoining storage closet. HOA includes the
community clubhouse, tennis courts, common areas and exterior
maintenance, trash and water.
Unit Size
926Ft²
Days on Market
35 days
Land Size
0.04 acres
Price per sqft
$319
Property Type
Multifamily
Property Taxes
$135
HOA Dues
$286
Year Built
-
Last updated: 17 days ago (REcolorado MLS #REC8568208)
Price History
| Date / Event | Date | Event | Price |
|---|---|---|---|
| Oct 24, 2022 | Sold | $303,000 | |
| Sold | |||
| Sep 19, 2022 | Listed by RE/MAX of Cherry Creek | $294,995 | |
| Listed by RE/MAX of Cherry Creek | |||
Property Highlights
Air Conditioning
Fireplace
Parking Details
Total Number of Parking: 2
Interior Details
Bathroom Information
Full Bathrooms: 1
Interior Information
Interior Features: Built-in Features, Ceiling Fan(s), Smoke Free, Vaulted Ceiling(s)
Appliances: Dishwasher, Disposal, Dryer, Gas Water Heater, Microwave, Range, Refrigerator, Self Cleaning Oven, Washer
Flooring Type: Carpet, Tile, Vinyl, Wood
Room 1
Level: Main
Type: Laminate wood floors, wood burning fireplace with tile and wood mantle, opens to kitchen
Room 2
Level: Main
Type: Laminate wood floors, gray cabinets, bar seating
Room 3
Level: Main
Type: LG clothes washer/dryer combo
Room 4
Level: Main
Type: Bathroom re-model in spring 2021; luxury vinyl floors, single vanity
Room 5
Level: Main
Type: Carpet, closet, vaulted ceiling
Room 6
Level: Main
Type: Carpet, closet, vaulted ceiling
Room 7
Level: Upper
Type: Carpet, ladder access, overlooks living room. Great for an office space!
Fireplace Information
Fireplace Features: Living Room, Wood Burning
Fireplaces: 1
Exterior Details
Property Information
Property Type: Residential
Property Sub Type: Multi-Family
Year Built: 1984
Building Information
Levels: One
Structure Type: Townhouse
Building Area Total: 926
Construction Methods: Frame, Wood Siding
Roof: Wood
Lot Information
Lot Features: Near Public Transit
Lot Size Acres: 0.04
Lot Size Square Feet: 1872
Land Information
Water Source: Public
Financial Details
Tax Year: 2021
Tax Annual Amount: $1,620
Utilities Details
Cooling: Central Air
Heating: Forced Air
Sewer : Public Sewer
Location Details
Directions: From I-25S Take exit 219 for 84th Ave; Turn left onto W 84th Ave; Use the left 2 lanes to turn left onto Washington St; Turn right onto E 88th Ave; Turn right onto Devonshire Blvd; Turn right onto Devonshire Ct. There are 2 parking spots in the corner of the lot closest to Unit #36.
County or Parish: Adams
Other Details
Association Fee Includes: Insurance, Maintenance Grounds, Maintenance Structure, Road Maintenance, Snow Removal, Trash, Water
Association Fee: $286
Association Fee Freq: Monthly
Selling Agency Compensation: 2.8
Comparables
Unit
Status
Status
Type
Beds
Baths
ft²
Price/ft²
Price/ft²
Asking Price
Listed On
Listed On
Closing Price
Sold On
Sold On
HOA + Taxes
Multifamily
2
Beds
1
Bath
960 ft²
$271/ft²
$260,000
Aug 11, 2021
$260,000
Aug 31, 2021
$401/mo
Multifamily
2
Beds
1
Bath
960 ft²
$307/ft²
$295,000
Sep 27, 2022
$295,000
Oct 18, 2022
$419/mo
Multifamily
2
Beds
1
Bath
926 ft²
$324/ft²
$300,000
Apr 7, 2022
$300,000
May 20, 2022
$399/mo
Multifamily
2
Beds
1
Bath
960 ft²
$292/ft²
$280,000
Dec 24, 2021
$280,000
Jan 20, 2022
$383/mo
Multifamily
3
Beds
2
Baths
1,184 ft²
$300/ft²
$355,000
Mar 3, 2022
$355,000
Mar 28, 2022
$414/mo
Townhouse
2
Beds
1
Bath
960 ft²
$307/ft²
$295,000
Mar 22, 2024
$295,000
May 2, 2024
$611/mo
Active
Townhouse
2
Beds
2
Baths
1,152 ft²
$250/ft²
$287,500
Apr 12, 2024
-
$622/mo
Active
Townhouse
2
Beds
3
Baths
1,116 ft²
$309/ft²
$345,000
Apr 18, 2024
-
$623/mo
Active
Townhouse
2
Beds
2
Baths
1,116 ft²
$269/ft²
$300,000
Apr 5, 2024
-
$622/mo
Active
Townhouse
2
Beds
2
Baths
1,152 ft²
$252/ft²
$290,000
Feb 23, 2024
-
$594/mo
Active
Townhouse
3
Beds
2
Baths
1,184 ft²
$269/ft²
$319,000
Apr 27, 2024
-
$621/mo
In Contract
Townhouse
1
Bed
1
Bath
774 ft²
$323/ft²
$250,000
Apr 12, 2024
-
$603/mo
Past Sales
| Date | Unit | Beds | Baths | Sqft | Price | Closed | Owner | Listed By |
|---|---|---|---|---|---|---|---|---|
|
09/19/2022
|
2 Bed
|
1 Bath
|
926 ft²
|
$294,995
2 Bed
1 Bath
926 ft²
|
$303,000
+2.71%
10/24/2022
|
-
|
Debra Guy
RE/MAX of Cherry Creek
|
|
|
04/07/2022
|
2 Bed
|
1 Bath
|
926 ft²
|
$285,000
2 Bed
1 Bath
926 ft²
|
$300,000
+5.26%
05/20/2022
|
-
|
Sean Healey
Keller Williams - Denver North
|
|
|
10/01/2021
|
2 Bed
|
1 Bath
|
960 ft²
|
$208,000
2 Bed
1 Bath
960 ft²
|
$208,000
10/06/2021
|
-
|
Julie Berghoff
RE/MAX Elevate
|
Building Info




































