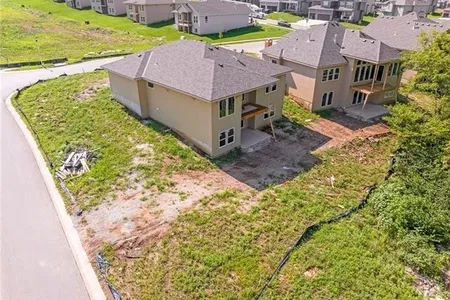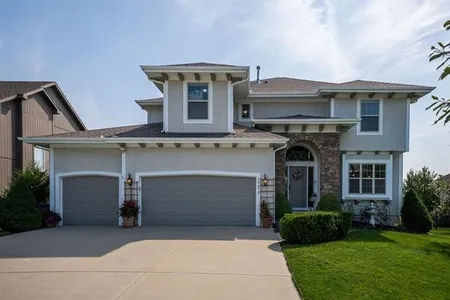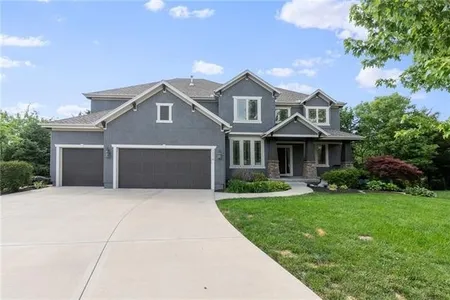$695,000*
●
House -
Off Market
24665 W 126th Street
Olathe, KS 66061
6 Beds
5 Baths
4230 Sqft
$626,000 - $764,000
Reference Base Price*
0.00%
Since Dec 1, 2023
National-US
Primary Model
Sold Nov 08, 2023
$831,915
Buyer
Seller
$625,500
by Ocmbc, Inc.
Mortgage Due Dec 01, 2053
Sold Jan 17, 2018
$541,500
Seller
$433,198
by Capitol Federal Savings Bank
Mortgage Due Feb 01, 2048
About This Property
Welcome to this stunning home located in the desirable Rodrock
community of Forest View. This exquisite property boasts beautiful
landscaping, picturesque curb appeal and fantastic backyard oasis.
This Hilmann home is truly exceptional!
The primary suite is a true retreat with an oversized walk-in closet and a luxurious walk-in shower. Second primary bedroom/office on the main with bath.
The laundry room is generously sized and includes a separate folding room and utility sink.
The kitchen is a chef's dream with a giant island, oversized pantry plus separate pot/pans pantry and gas cooktop range. Beautiful white cabinets with natural light that floods the home through tinted windows, creating a comfortable and energy-efficient environment. Gather around the cozy gas fireplace in the living area, perfect for those chilly evenings.
The three-car garage includes additional upper storage shelving. The finished basement is a versatile space that includes a bonus room, ideal for an office or fitness room as well substantial storage. It also features a bedroom and a full bath, complete with a urinal!
Entertain guests at the custom wet bar, and indulge in the built-in hot tub with a privacy fence and sun deck.
Relax and unwind in the oversized screened-in porch, offering a tranquil space to enjoy the outdoors. The outside stone patio and entertainment area, complete with a built-in kitchen that includes a grill and smoker, both of which will remain with the home.
Situated in the award-winning Olathe West school district, with nearby Mission Trail Jr High and Forest View Elementary. Additionally, outdoor enthusiasts will appreciate the proximity to the beautiful Cedar Niles walking and biking trails, just 500 feet away. Don't miss out on the opportunity to make this property your dream home!
The manager has listed the unit size as 4230 square feet.
The primary suite is a true retreat with an oversized walk-in closet and a luxurious walk-in shower. Second primary bedroom/office on the main with bath.
The laundry room is generously sized and includes a separate folding room and utility sink.
The kitchen is a chef's dream with a giant island, oversized pantry plus separate pot/pans pantry and gas cooktop range. Beautiful white cabinets with natural light that floods the home through tinted windows, creating a comfortable and energy-efficient environment. Gather around the cozy gas fireplace in the living area, perfect for those chilly evenings.
The three-car garage includes additional upper storage shelving. The finished basement is a versatile space that includes a bonus room, ideal for an office or fitness room as well substantial storage. It also features a bedroom and a full bath, complete with a urinal!
Entertain guests at the custom wet bar, and indulge in the built-in hot tub with a privacy fence and sun deck.
Relax and unwind in the oversized screened-in porch, offering a tranquil space to enjoy the outdoors. The outside stone patio and entertainment area, complete with a built-in kitchen that includes a grill and smoker, both of which will remain with the home.
Situated in the award-winning Olathe West school district, with nearby Mission Trail Jr High and Forest View Elementary. Additionally, outdoor enthusiasts will appreciate the proximity to the beautiful Cedar Niles walking and biking trails, just 500 feet away. Don't miss out on the opportunity to make this property your dream home!
The manager has listed the unit size as 4230 square feet.
Unit Size
4,230Ft²
Days on Market
-
Land Size
0.31 acres
Price per sqft
$164
Property Type
House
Property Taxes
-
HOA Dues
$600
Year Built
2017
Price History
| Date / Event | Date | Event | Price |
|---|---|---|---|
| Nov 13, 2023 | No longer available | - | |
| No longer available | |||
| Nov 8, 2023 | Sold to Armando Orocio, Laticia Orocio | $831,915 | |
| Sold to Armando Orocio, Laticia Orocio | |||
| Aug 31, 2023 | Price Decreased |
$695,000
↓ $30K
(4.1%)
|
|
| Price Decreased | |||
| Aug 31, 2023 | In contract | - | |
| In contract | |||
| Aug 25, 2023 | Price Decreased |
$725,000
↓ $10K
(1.4%)
|
|
| Price Decreased | |||
Show More

Property Highlights
Air Conditioning
Building Info
Overview
Building
Neighborhood
Zoning
Geography
Comparables
Unit
Status
Status
Type
Beds
Baths
ft²
Price/ft²
Price/ft²
Asking Price
Listed On
Listed On
Closing Price
Sold On
Sold On
HOA + Taxes
House
5
Beds
5.5
Baths
4,424 ft²
$170/ft²
$750,000
May 5, 2023
-
$650/mo
In Contract
House
4
Beds
3
Baths
3,835 ft²
$176/ft²
$675,000
Aug 21, 2023
-
$475/mo
In Contract
House
4
Beds
3.5
Baths
4,659 ft²
$143/ft²
$665,000
Aug 17, 2023
-
$605/mo
Active
House
4
Beds
3.5
Baths
3,531 ft²
$169/ft²
$595,000
Aug 25, 2023
-
$625/mo
Active
House
4
Beds
4
Baths
2,697 ft²
$230/ft²
$619,950
Jun 16, 2023
-
$525/mo
About Olathe
Similar Homes for Sale

$619,950
- 4 Beds
- 4 Baths
- 2,697 ft²

$595,000
- 4 Beds
- 3.5 Baths
- 3,531 ft²




























































































































