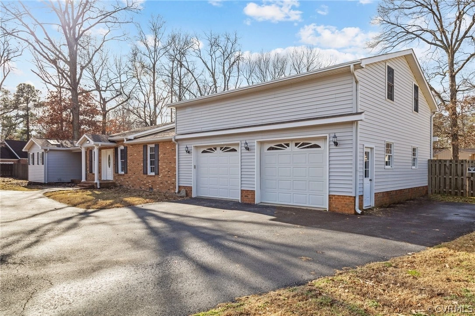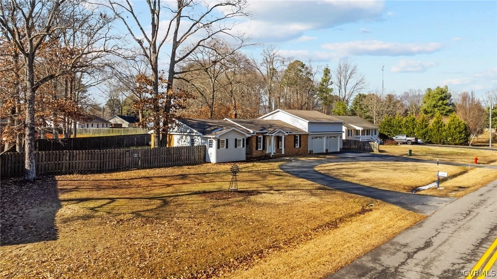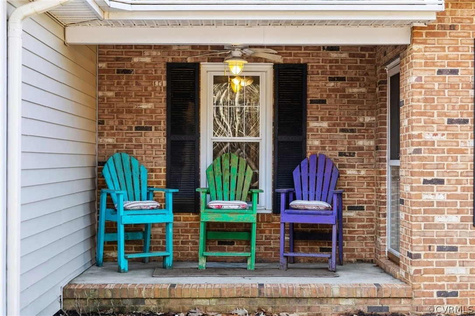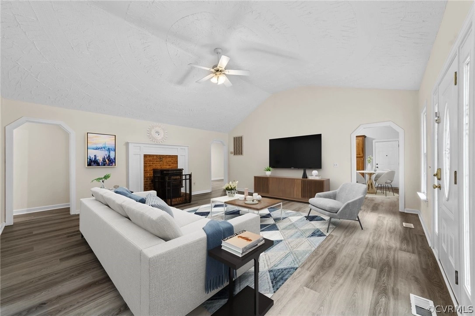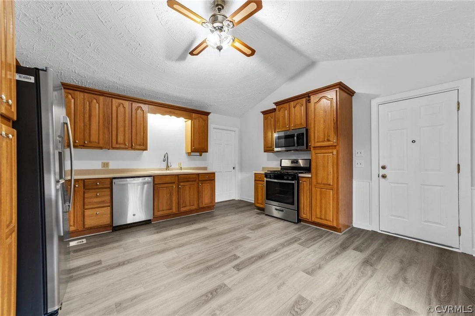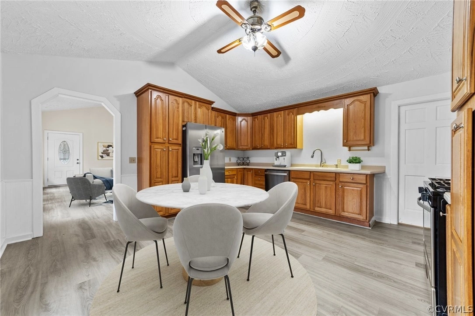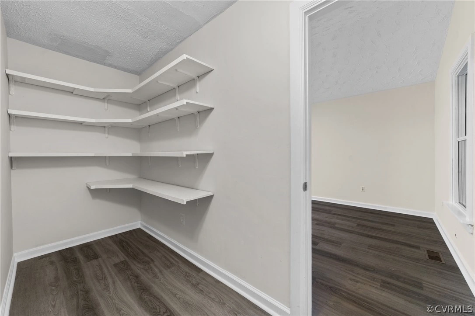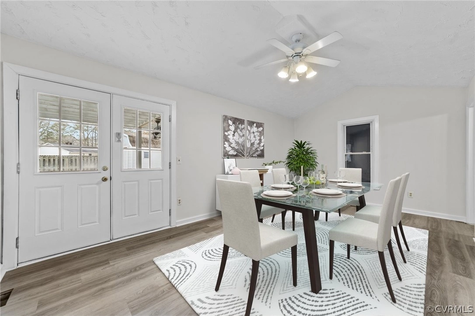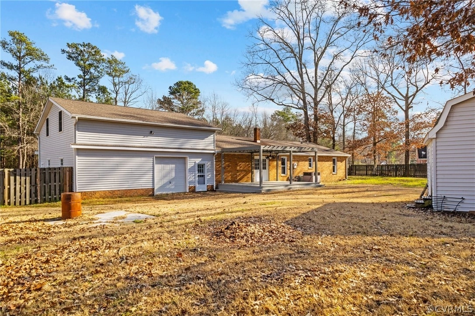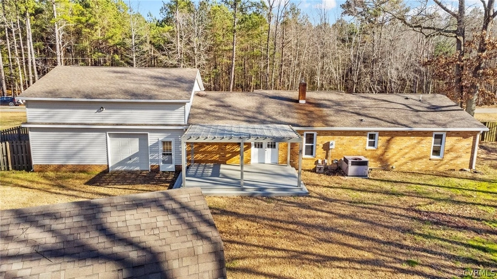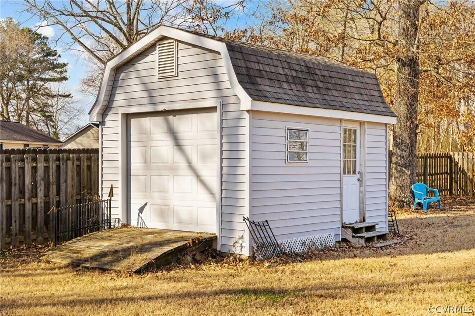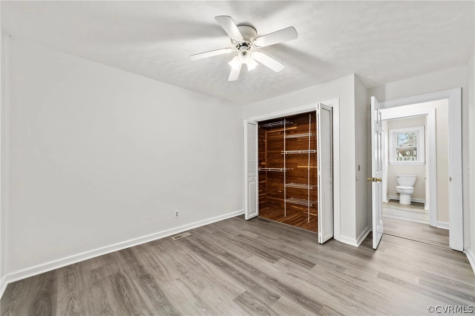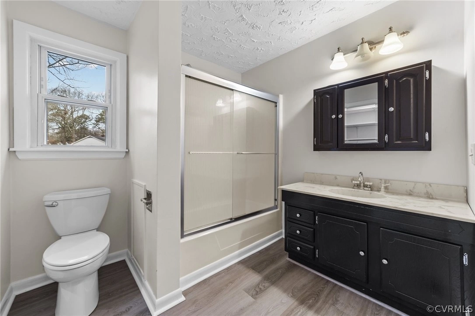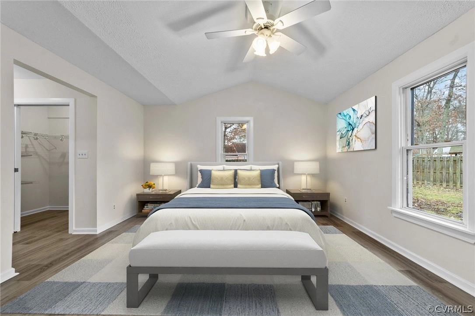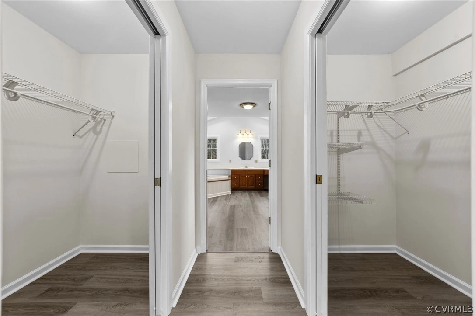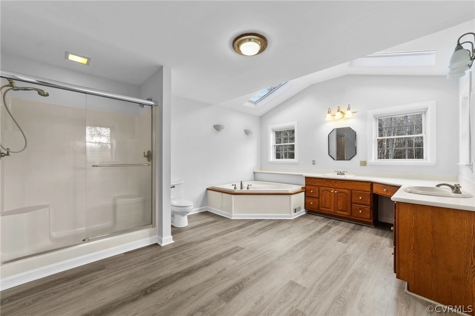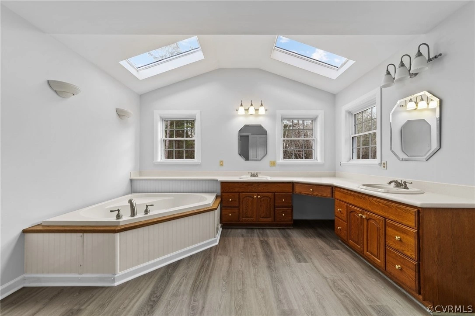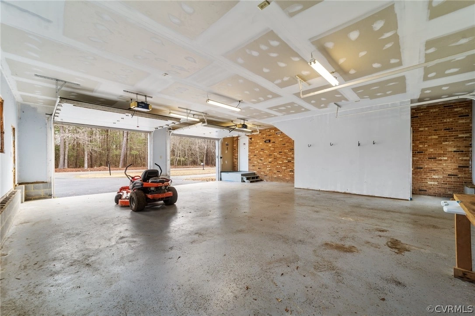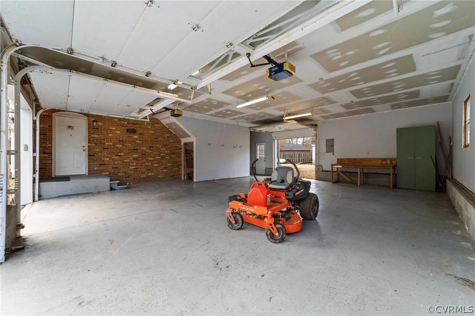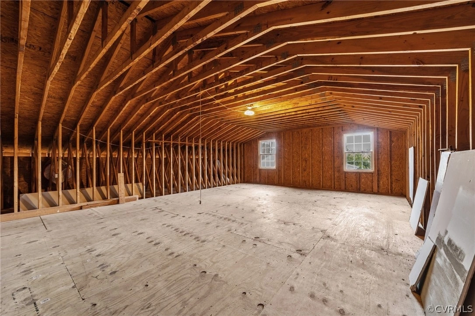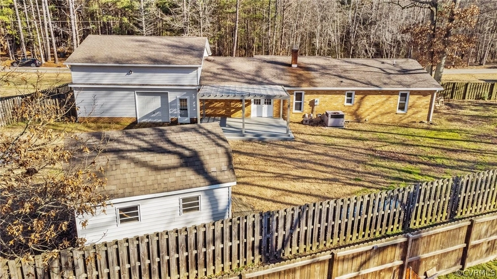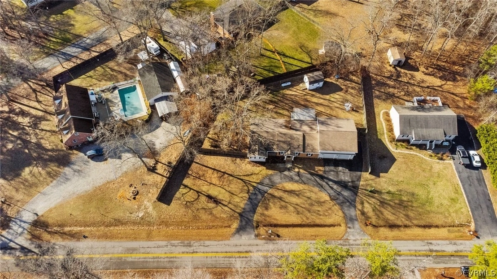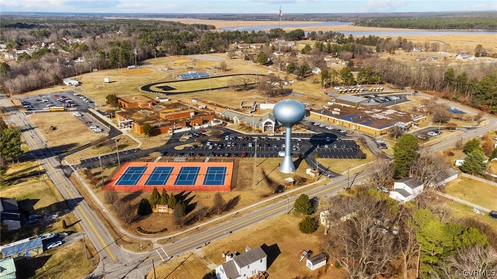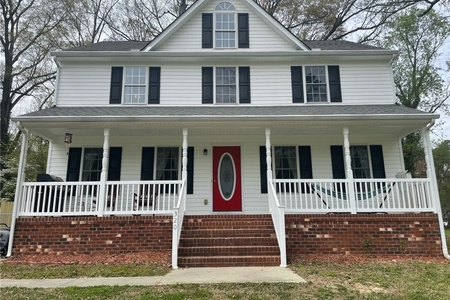























1 /
24
Video
Map
$380,000
●
House -
Off Market
2450 Chelsea Road
West Point, VA 23181
3 Beds
2 Baths
$406,867
RealtyHop Estimate
1.74%
Since May 1, 2023
National-US
Primary Model
About This Property
Pull up to this circular asphalt driveway in front of this spacious
rancher. Step inside this gorgeously updated home and be greeted by
an open family room with cathedral ceilings and arched doorways,
luxury vinyl flooring and new paint. Straight ahead you will find
the dining room with French doors that leads outside to the patio
with ceiling fan, and enjoy your private fenced in backyard that is
suitable for small animals, including chickens. Large storage shed
in back yard can be converted to workshop or she-shed. Plenty of
room for a small garden. Enjoy a large primary bedroom with an
en-suite bathroom and his and hers walk in closets. Another full
bathroom with laundry area and two more bedrooms in hallway.
Large eat in kitchen with wainscoting and new stainless steel appliances, with butler's pantry. Attached 4 car garage with unfinished room above that could have a future use for an office, rec room or additional bedroom.
Seller will contribute $5000 to closing costs. This home is within miles to the pblc bt landings and West Point golf course. WP school 'A' rating. Enjoy entertainment, such as the famous Crab Carnival, including Jammin on the point with live concerts.
Large eat in kitchen with wainscoting and new stainless steel appliances, with butler's pantry. Attached 4 car garage with unfinished room above that could have a future use for an office, rec room or additional bedroom.
Seller will contribute $5000 to closing costs. This home is within miles to the pblc bt landings and West Point golf course. WP school 'A' rating. Enjoy entertainment, such as the famous Crab Carnival, including Jammin on the point with live concerts.
Unit Size
-
Days on Market
177 days
Land Size
0.50 acres
Price per sqft
-
Property Type
House
Property Taxes
$194
HOA Dues
-
Year Built
1984
Last updated: 2 months ago (CVRMLS #2228950)
Price History
| Date / Event | Date | Event | Price |
|---|---|---|---|
| Apr 19, 2023 | Sold to Jefferson Miles Bailey, Ken... | $380,000 | |
| Sold to Jefferson Miles Bailey, Ken... | |||
| Mar 19, 2023 | In contract | - | |
| In contract | |||
| Dec 29, 2022 | Relisted | $399,900 | |
| Relisted | |||
| Dec 2, 2022 | No longer available | - | |
| No longer available | |||
| Nov 9, 2022 | Listed by EXP REALTY LLC | $399,900 | |
| Listed by EXP REALTY LLC | |||



|
|||
|
Pull up to this circular asphalt driveway in front of this spacious
rancher. Step inside this gorgeously updated home and be greeted by
an open family room with cathedral ceilings and arched doorways,
luxury vinyl flooring and new paint. Straight ahead you will find
the dining room with French doors that leads outside to the patio
with ceiling fan, and enjoy your private fenced in backyard that is
suitable for small animals, including chickens. Large storage shed
in back yard can be…
|
|||
Show More

Property Highlights
Garage
Air Conditioning
Fireplace



