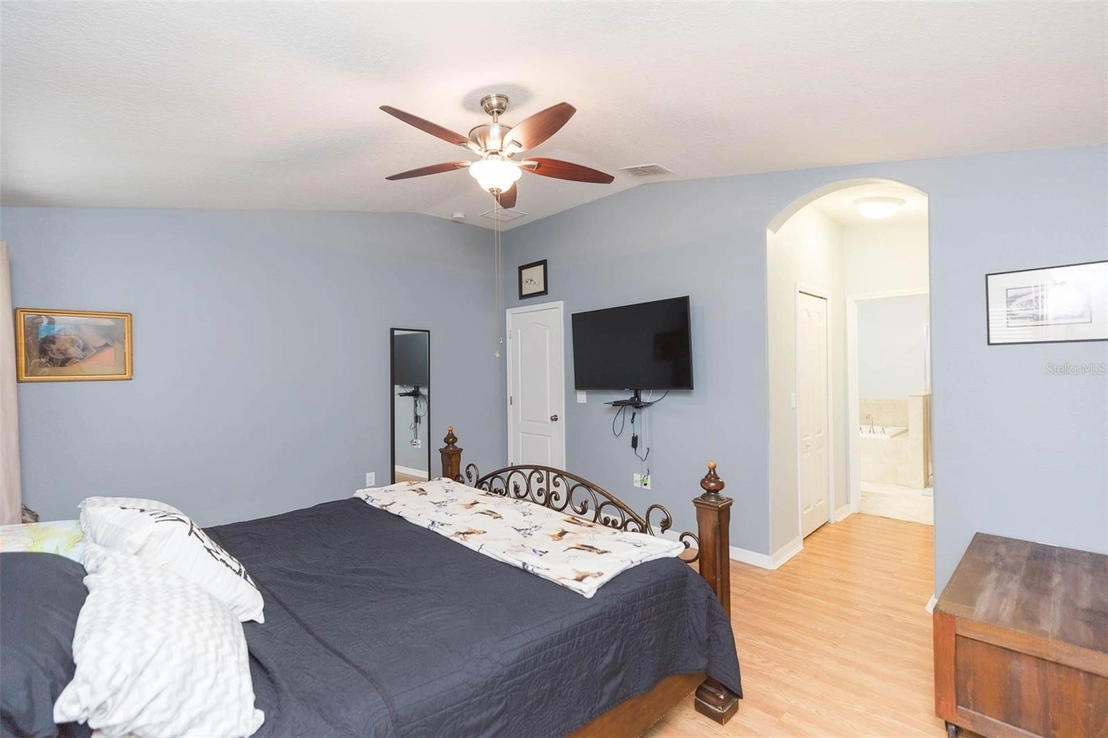$337,597*
●
House -
Off Market
2446 DOVESONG TRACE DRIVE
RUSKIN, FL 33570
4 Beds
2 Baths
1752 Sqft
$302,000 - $368,000
Reference Base Price*
0.78%
Since Jun 1, 2023
National-US
Primary Model
Sold Jun 08, 2023
$335,000
Buyer
Seller
$268,000
by Loandepot.com, Llc
Mortgage Due Jun 01, 2053
Sold Apr 29, 2019
$223,000
Buyer
Seller
$181,522
by Home Point Financial Corporati
Mortgage Due May 01, 2049
About This Property
Situated in the heart of Ruskin, welcome to the gated community of
Hawks Point! Do not miss your chance to own this move-in ready home
which features 4 bedrooms, 2 baths, 1,752sqft of living space and a
3-car tandem garage. From the moment you arrive, you will notice
the lush and meticulously maintained landscape and added curbing,
creating a widened driveway. The interior of the home is bright and
airy with an open concept floorplan. The kitchen boasts beautiful
wood cabinetry, granite countertops, stainless steel appliances,
upgraded backsplash, large breakfast bar with seating and an
attached breakfast nook. The kitchen opens to the combined dining
room and living room which has glass sliders leading out onto the
extended 12'x24' screened in lanai. Bedrooms 2 and 3 are spacious
with the remaining full bath located conveniently in between.
Bedroom 4 is across the hall and has double doors, making it a
perfect space for a home office or flex space. The property has
been fully fenced for added privacy, complete with dual gates for
added convenience. Community amenities include a pool with
clubhouse and fitness center, playground, and dog park. With US Hwy
41 and I-75 nearby, commuting into Tampa, St. Petersburg,
Bradenton, or Sarasota is a breeze. Additional upgrades: NEW A/C
unit installed 2022 with 10-year parts and labor warranty and water
softener.
The manager has listed the unit size as 1752 square feet.
The manager has listed the unit size as 1752 square feet.
Unit Size
1,752Ft²
Days on Market
-
Land Size
0.13 acres
Price per sqft
$191
Property Type
House
Property Taxes
$229
HOA Dues
$320
Year Built
2016
Price History
| Date / Event | Date | Event | Price |
|---|---|---|---|
| Jun 8, 2023 | Sold to Katelyn C Varkonyi | $335,000 | |
| Sold to Katelyn C Varkonyi | |||
| May 3, 2023 | No longer available | - | |
| No longer available | |||
| Mar 20, 2023 | In contract | - | |
| In contract | |||
| Mar 16, 2023 | Listed | $335,000 | |
| Listed | |||
| Apr 14, 2019 | No longer available | - | |
| No longer available | |||
Show More

Property Highlights
Air Conditioning
Building Info
Overview
Building
Neighborhood
Zoning
Geography
Comparables
Unit
Status
Status
Type
Beds
Baths
ft²
Price/ft²
Price/ft²
Asking Price
Listed On
Listed On
Closing Price
Sold On
Sold On
HOA + Taxes
In Contract
House
4
Beds
2
Baths
1,766 ft²
$192/ft²
$339,900
Mar 6, 2023
-
$822/mo
In Contract
House
4
Beds
2
Baths
1,841 ft²
$187/ft²
$345,000
Feb 24, 2023
-
$489/mo
Active
House
4
Beds
2.5
Baths
1,805 ft²
$194/ft²
$349,900
Mar 7, 2023
-
$760/mo
In Contract
House
4
Beds
2
Baths
1,936 ft²
$191/ft²
$370,000
Jan 27, 2023
-
$538/mo
House
4
Beds
2
Baths
1,802 ft²
$198/ft²
$355,990
Jun 5, 2022
-
-
Active
House
4
Beds
3
Baths
2,006 ft²
$192/ft²
$386,000
Nov 1, 2022
-
$494/mo
House
4
Beds
2
Baths
1,827 ft²
$197/ft²
$359,990
Jun 5, 2022
-
-
House
4
Beds
3
Baths
1,912 ft²
$194/ft²
$369,990
Jun 5, 2022
-
-
House
3
Beds
2
Baths
1,662 ft²
$205/ft²
$339,990
Mar 4, 2023
-
-






























































































