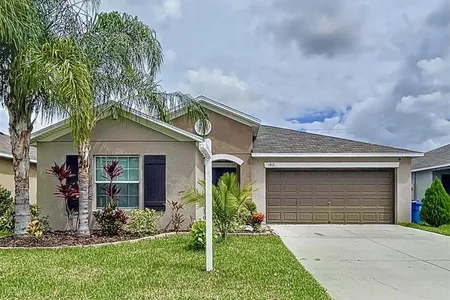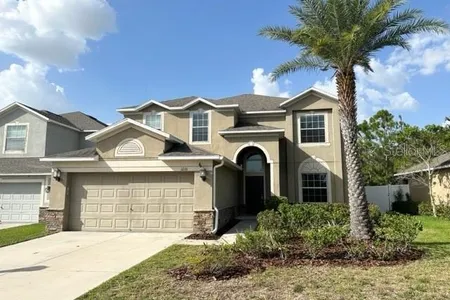$445,000
●
House -
Off Market
2443 Dovesong Trace DRIVE
RUSKIN, FL 33570
4 Beds
3 Baths,
1
Half Bath
2482 Sqft
$447,469
RealtyHop Estimate
-0.56%
Since Sep 1, 2023
National-US
Primary Model
About This Property
Dreaming of a pool home right now?? This gorgeous property with
amazing pond views has it all! Walk into the formal living areas
featuring laminate wood floors throughout, a large kitchen with an
island, granite countertops, stainless steel appliances, and a
pantry! Large family room with sliding doors into the patio and
pool deck! Enjoy your days relaxing by the pool, sunbathing in the
additional outdoor sitting area, or enjoying company and
entertaining friends/ family in your new outdoor bar area! This
home offers solar panels, (already paid off) for incredible energy
efficiency and savings! Other features include lots of natural
lighting, upgraded lighting and ceiling fans, blinds, closet
organizers, water softener, garage storage racks, washer and dryer
included, and more! Located in a gated community, offerings resort
styles amenities, a pool, club house, playground, dog park, and
more! Call for more information and to book an appointment to view
asap!
Unit Size
2,482Ft²
Days on Market
43 days
Land Size
0.13 acres
Price per sqft
$181
Property Type
House
Property Taxes
$434
HOA Dues
$93
Year Built
2016
Last updated: 3 months ago (Stellar MLS #T3459940)
Price History
| Date / Event | Date | Event | Price |
|---|---|---|---|
| Sep 1, 2023 | Sold to Anthony W Sweet, Crystal D ... | $445,000 | |
| Sold to Anthony W Sweet, Crystal D ... | |||
| Jul 18, 2023 | Listed by CENTURY 21 BEGGINS ENTERPRISES | $449,990 | |
| Listed by CENTURY 21 BEGGINS ENTERPRISES | |||
| May 27, 2016 | Sold to Angela M Sauer, Michelle L ... | $231,900 | |
| Sold to Angela M Sauer, Michelle L ... | |||
| Jan 1, 2016 | Sold to Angela M Sauer | $100 | |
| Sold to Angela M Sauer | |||
Property Highlights
Garage
Air Conditioning
With View
Building Info
Overview
Building
Neighborhood
Zoning
Geography
Comparables
Unit
Status
Status
Type
Beds
Baths
ft²
Price/ft²
Price/ft²
Asking Price
Listed On
Listed On
Closing Price
Sold On
Sold On
HOA + Taxes
House
4
Beds
2
Baths
1,935 ft²
$191/ft²
$370,000
Jul 10, 2023
$370,000
Aug 17, 2023
$528/mo
House
4
Beds
3
Baths
2,066 ft²
$237/ft²
$490,000
Mar 21, 2023
$490,000
Aug 31, 2023
$881/mo
House
4
Beds
3
Baths
1,912 ft²
$199/ft²
$379,990
Jun 12, 2023
$379,990
Aug 15, 2023
$442/mo
House
4
Beds
3
Baths
1,912 ft²
$197/ft²
$375,990
May 17, 2023
$375,990
Aug 11, 2023
$442/mo
House
4
Beds
3
Baths
1,914 ft²
$196/ft²
$375,000
May 4, 2023
$375,000
Aug 15, 2023
$553/mo
House
3
Beds
2
Baths
1,909 ft²
$246/ft²
$469,371
Jun 28, 2022
$469,371
Aug 28, 2023
$1,023/mo
In Contract
House
4
Beds
3
Baths
2,334 ft²
$171/ft²
$399,000
Aug 5, 2023
-
$535/mo
In Contract
House
4
Beds
2
Baths
1,802 ft²
$206/ft²
$370,990
Aug 15, 2023
-
$433/mo
Active
House
4
Beds
3
Baths
2,117 ft²
$184/ft²
$389,900
Jul 27, 2023
-
$543/mo
In Contract
House
4
Beds
2
Baths
1,827 ft²
$205/ft²
$374,990
Aug 15, 2023
-
$433/mo
Active
House
4
Beds
2
Baths
1,936 ft²
$191/ft²
$370,000
Sep 1, 2023
-
$427/mo
About Ruskin
Similar Homes for Sale
Nearby Rentals

$2,600 /mo
- 3 Beds
- 2 Baths
- 1,821 ft²

$2,550 /mo
- 3 Beds
- 2 Baths
- 1,960 ft²




























































































