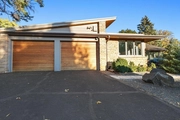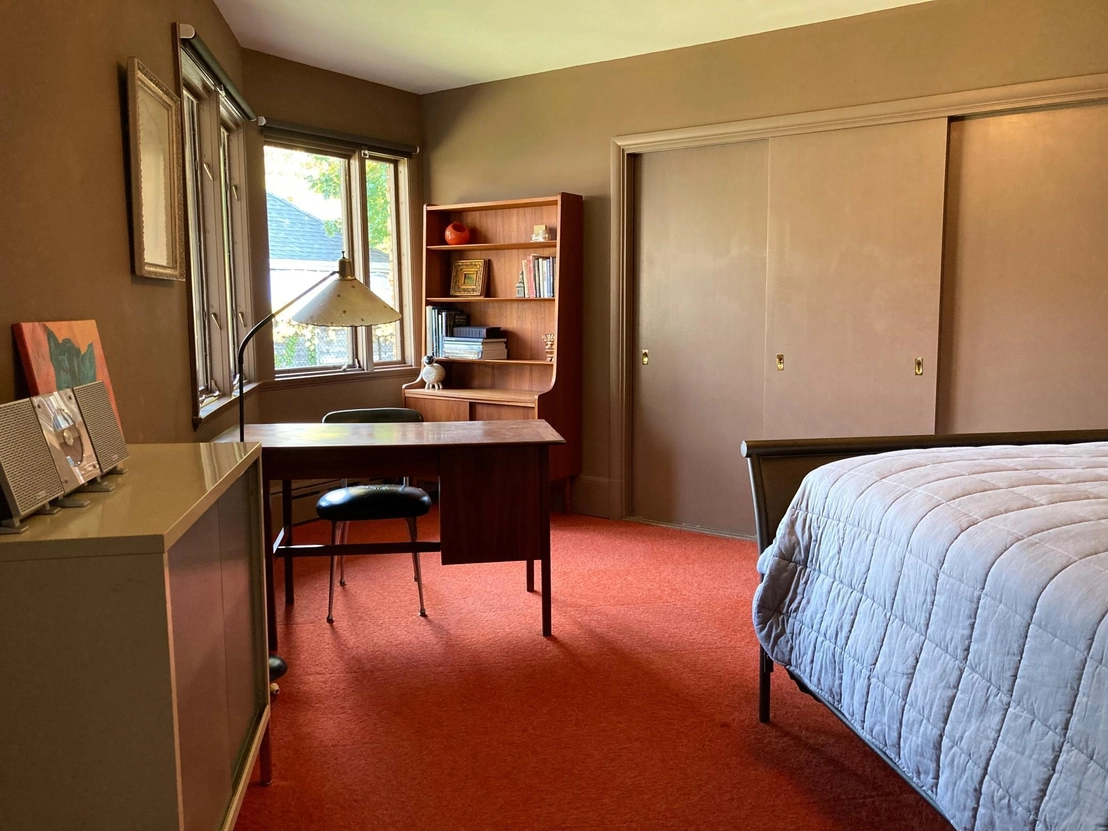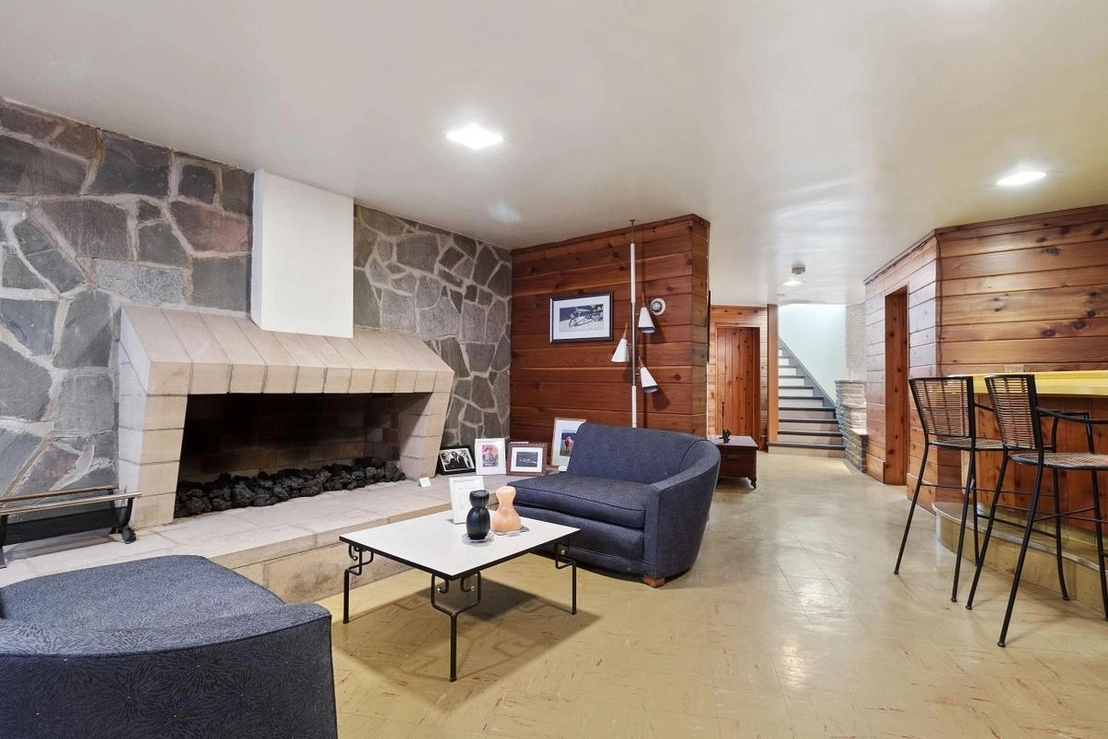











































1 /
44
Map
$1,043,798*
●
House -
Off Market
2441 Cedar Lane
Minneapolis, MN 55416
3 Beds
3 Baths,
1
Half Bath
3050 Sqft
$882,000 - $1,078,000
Reference Base Price*
6.51%
Since Nov 1, 2021
MN-Minneapolis
Primary Model
Sold Dec 17, 2020
$936,500
Buyer
Seller
$300,000
by Trustone Financial Fcu
Mortgage Due Dec 01, 2035
Sold Dec 02, 2005
$749,900
Buyer
Seller
About This Property
Architect designed mid-century home on the Western edge of
Minneapolis near Cedar Lake. This striking home has been heavily
updated with a modern interior hinting at its mid-century roots.
Large open spaces are an entertainers dream. Tons of sunlight from
many oversized windows create a welcoming home. There are many
upgrades like heated floors, a multi-zone heating and cooling
system, an owner's suite bath with 5 shower heads and beautiful
hardwood floors. The lower level is pure vintage with horizontal
wood paneling, a lodge-sized gas fireplace and a groovy wet bar. A
walnut-floored library and TV room on the main floor features a
hide-away wet bar as well. Three main floor bedrooms with ample
closets complete this desirable home. In-ground sprinklers, cedar
soffits and copper gutters are exterior upgrades. The 11-year-old
cedar roof caps off the package. Immediate access to lakes, bike
paths and highways make this an easy home to enjoy.
The manager has listed the unit size as 3050 square feet.
The manager has listed the unit size as 3050 square feet.
Unit Size
3,050Ft²
Days on Market
-
Land Size
0.30 acres
Price per sqft
$321
Property Type
House
Property Taxes
$16,007
HOA Dues
-
Year Built
1952
Price History
| Date / Event | Date | Event | Price |
|---|---|---|---|
| Oct 6, 2021 | No longer available | - | |
| No longer available | |||
| Dec 17, 2020 | Sold to Debra Glotter, Mark Glotter | $936,500 | |
| Sold to Debra Glotter, Mark Glotter | |||
| Oct 28, 2020 | In contract | - | |
| In contract | |||
| Oct 12, 2020 | Listed | $980,000 | |
| Listed | |||
Property Highlights
Fireplace
Air Conditioning
Garage

















































