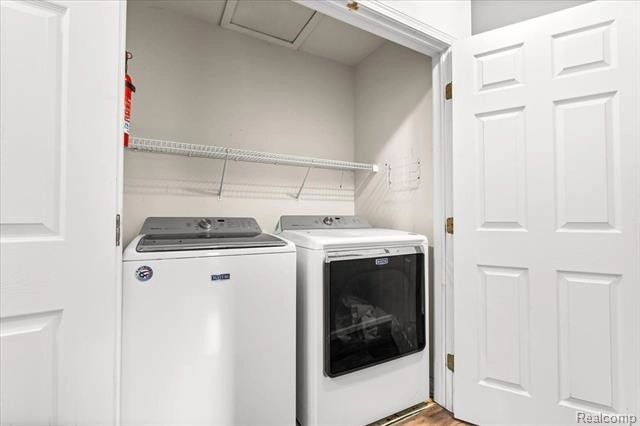

































1 /
34
Map
$298,320*
●
House -
Off Market
2436 HICKORY CIRCLE Drive
Howell, MI 48855
3 Beds
2.5 Baths,
1
Half Bath
1510 Sqft
$270,000 - $330,000
Reference Base Price*
-0.56%
Since Sep 1, 2023
National-US
Primary Model
Sold Dec 11, 2014
$176,600
Buyer
Seller
$166,600
by Independent Bank
Mortgage Due Oct 01, 2051
Sold Jul 07, 2000
$35,000
Seller
About This Property
If you're ready to settle into a serenely beautiful home that's
nestled away yet close to it all, look no further! This 3 BEDROOM
home also features AN UPSTAIRS LOFT that can be put to use to fit
your own needs - imagine a dedicated home office, cozy library, or
fun playroom, complete with a mounted Samsung 55" TV staying with
the home. This Hickory Hills colonial also features a spacious
kitchen with Samsung refrigerator and a gas stove. New laminate
flooring in multiple rooms of the home including the primary
bedroom which offers double closets and a walk-in shower in the
primary bath. Less than 3 miles from charming downtown Howell and
only 1 mile from Thompson Lake, it will be easy to find something
to do on a day out OR stay at home and enjoy a cup of coffee on
your choice of the covered front porch or backyard patio. The
options are endless with this well-maintained, two-story
beauty!
The manager has listed the unit size as 1510 square feet.
The manager has listed the unit size as 1510 square feet.
Unit Size
1,510Ft²
Days on Market
-
Land Size
0.16 acres
Price per sqft
$199
Property Type
House
Property Taxes
$248
HOA Dues
$150
Year Built
1999
Price History
| Date / Event | Date | Event | Price |
|---|---|---|---|
| Aug 24, 2023 | No longer available | - | |
| No longer available | |||
| Aug 11, 2023 | Price Decreased |
$300,000
↓ $19K
(6%)
|
|
| Price Decreased | |||
| Aug 1, 2023 | Listed | $319,000 | |
| Listed | |||
Property Highlights
Fireplace
Building Info
Overview
Building
Neighborhood
Zoning
Geography
Comparables
Unit
Status
Status
Type
Beds
Baths
ft²
Price/ft²
Price/ft²
Asking Price
Listed On
Listed On
Closing Price
Sold On
Sold On
HOA + Taxes
About Livingston
Similar Homes for Sale
Nearby Rentals

$2,000 /mo
- 3 Beds
- 2 Baths
- 1,933 ft²

$1,900 /mo
- 2 Beds
- 2 Baths
- 1,900 ft²





































