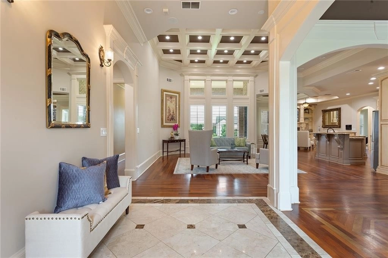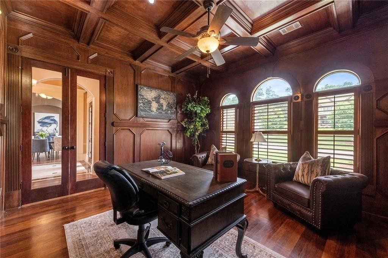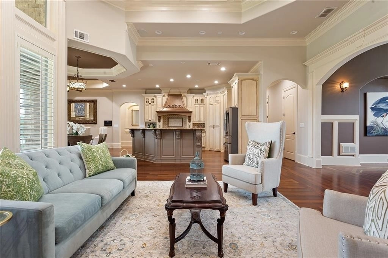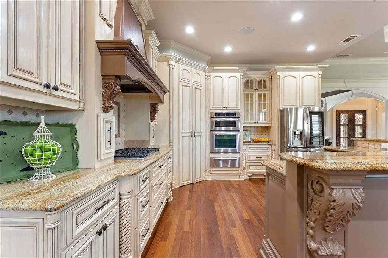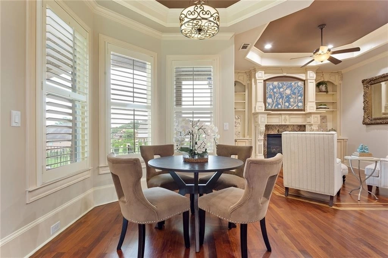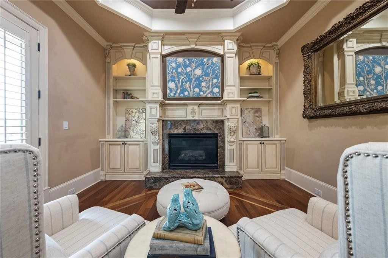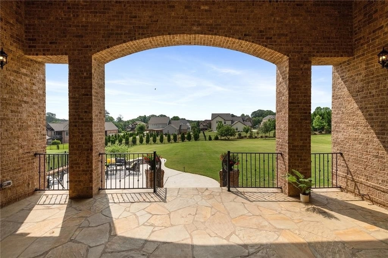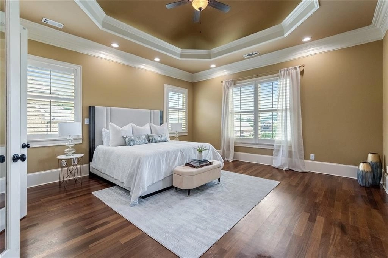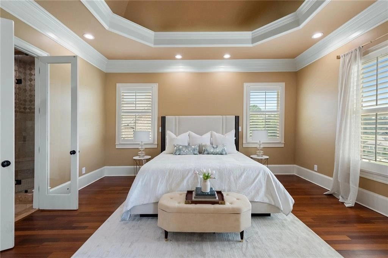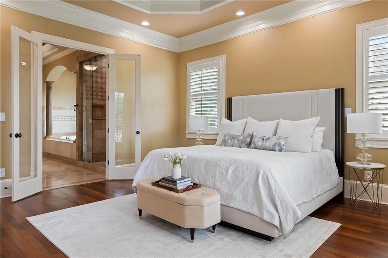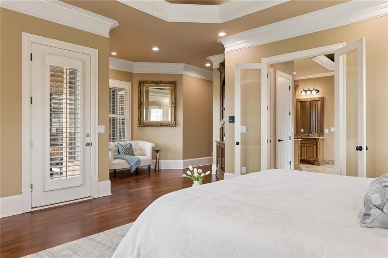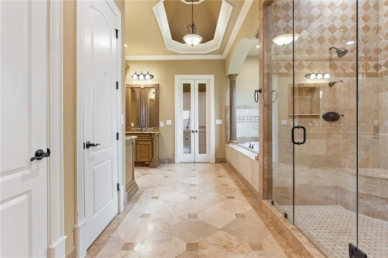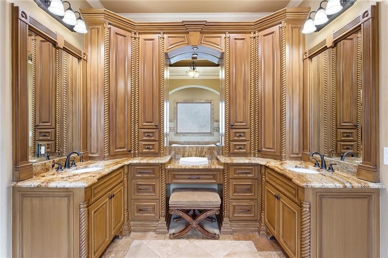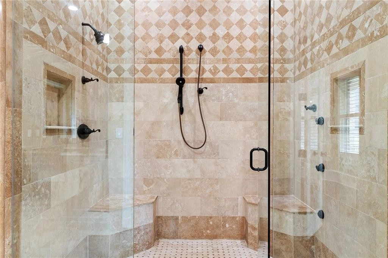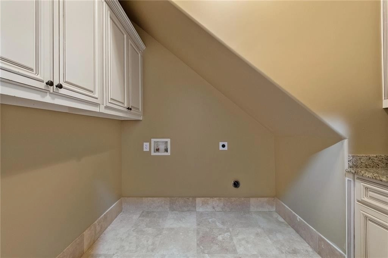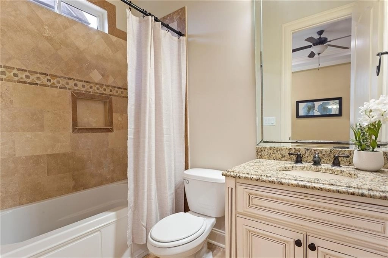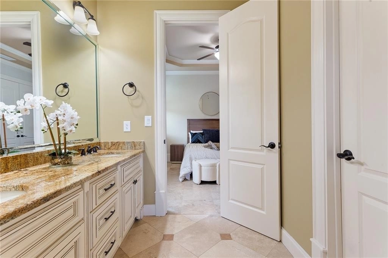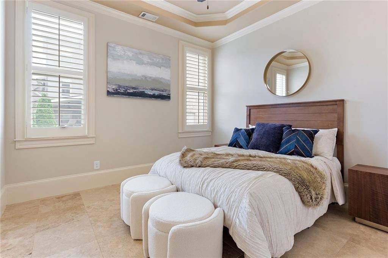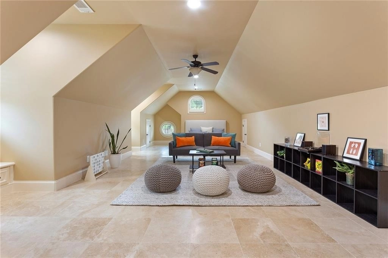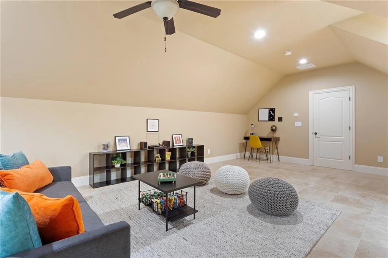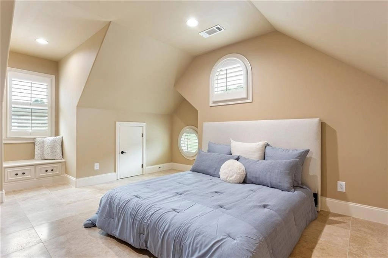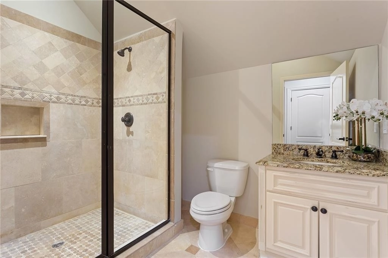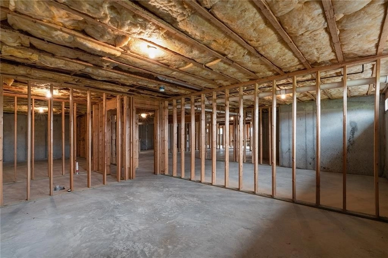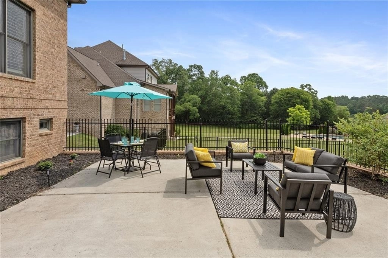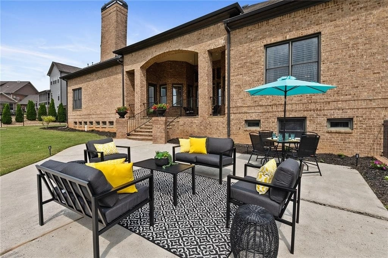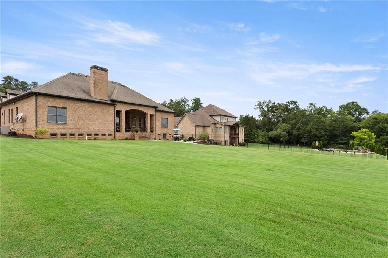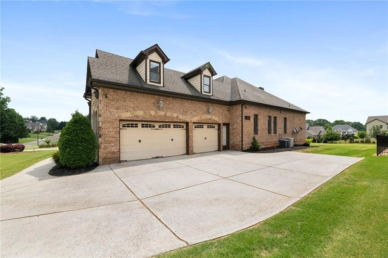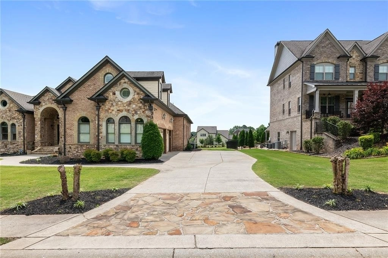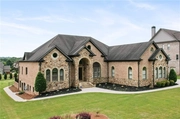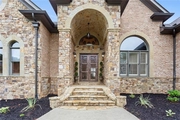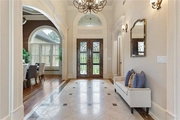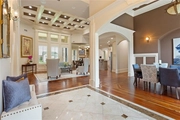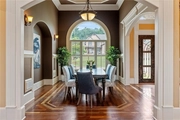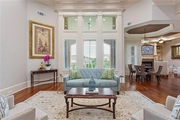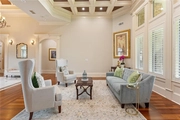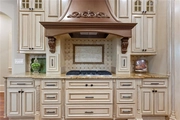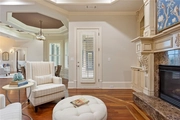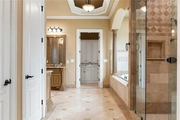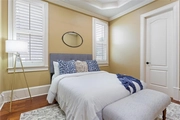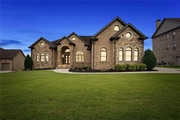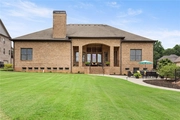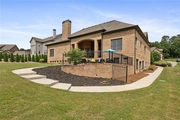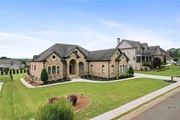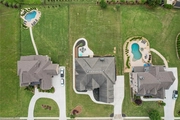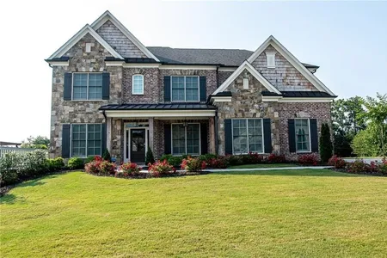$870,099*
●
House -
Off Market
2429 Sunflower Drive
Hoschton, GA 30548
5 Beds
4.5 Baths,
1
Half Bath
4537 Sqft
$788,000 - $962,000
Reference Base Price*
-0.56%
Since Sep 1, 2023
National-US
Primary Model
Sold Aug 17, 2023
$875,000
Seller
$700,000
by Navy Federal Credit Union
Mortgage Due Aug 01, 2053
Sold Feb 17, 2014
$450,000
Buyer
Seller
$240,000
by Guaranty Mortgage Corp
Mortgage
About This Property
Custom built 4-side brick estate home in sought after Cole's Pond,
a small and gated community in Hoschton, that is centrally located
near Braselton, Chateau Elan, Hamilton Mill, and Buford. The
open concept plan with 5 bedrooms, 4.5 bathrooms, designer paint
colors, travertine tile, beautiful stonework, inlayed hardwood
floors, chef's kitchen, level lot with views of Cole's Pond,
spacious outdoor entertaining area, and more. As you enter through
the wrought iron front doors the home opens up to a formal dining
room, intricate millwork office with coffered ceilings and built-in
bookcases, and family room with beautiful ceiling height windows.
The kitchen boasts a large island with breakfast bar, separate
breakfast area, and keeping room with a large gas fireplace. The
primary suite is located on the main level with his and hers custom
vanities, large tiled shower, soaking tub, and dream walk-in closet
with custom storage and dressing island. 3 additional bedrooms are
located on the main floor (2 of which share a jack-and-jill style
bath). Upstairs you will find a large, private suite with full bath
that can serve as a guest/teen suite or entertainment/game room.
The unfinished daylight basement with high ceilings is waiting for
your personal finishes. Exiting the home through the covered rear
porch, the backyard has a large patio and level grounds - perfect
for a pool and backyard oasis. New 50-year roof.
The manager has listed the unit size as 4537 square feet.
The manager has listed the unit size as 4537 square feet.
Unit Size
4,537Ft²
Days on Market
-
Land Size
0.62 acres
Price per sqft
$193
Property Type
House
Property Taxes
$490
HOA Dues
$650
Year Built
2007
Price History
| Date / Event | Date | Event | Price |
|---|---|---|---|
| Aug 21, 2023 | No longer available | - | |
| No longer available | |||
| Aug 17, 2023 | Sold to Alisha Anita Johnson, Carlt... | $875,000 | |
| Sold to Alisha Anita Johnson, Carlt... | |||
| Aug 1, 2023 | In contract | - | |
| In contract | |||
| Jul 20, 2023 | Relisted | $875,000 | |
| Relisted | |||
| Jul 15, 2023 | In contract | - | |
| In contract | |||
Show More

Property Highlights
Fireplace
Air Conditioning





