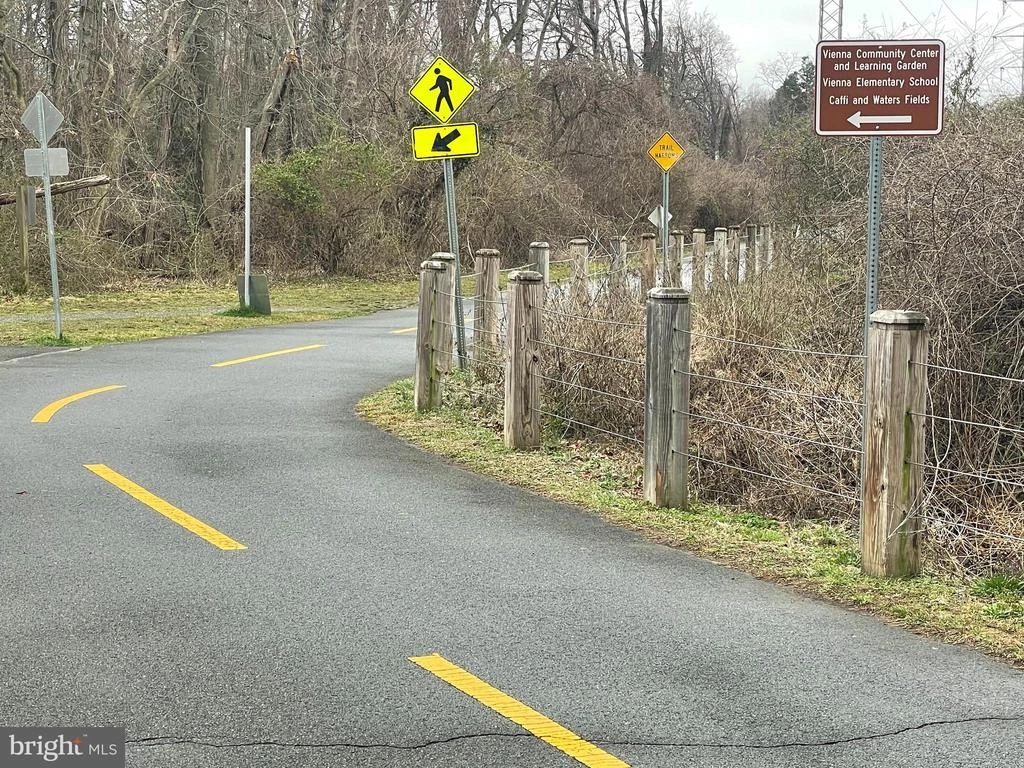$1,100,000
●
House -
For Sale
2429 HUNTER MILL RD
VIENNA, VA 22181
5 Beds
3 Baths
1800 Sqft
$5,402
Estimated Monthly
$0
HOA / Fees
About This Property
Commanding Settings are Rarely Offered at this Price Point!
Exceptional setting, amazing curb appeal, spacious floor
plan, stellar location and turnkey condition await a lucky buyer.
All strategically sited on a .69 acre idyllic park-like lot
adjoining Vienna's beloved Kemper Park. From the long driveway
(tucked way off of Hunter Mill Rd), to the stately circular drive
with gracious porte cochere entrance overlooking the manicured
grounds, you know you have arrived at a very special place. Enjoy
2,950 finished square feet of updated living areas, 5 bedrooms
(including a primary bedroom with bath ensuite), 3 remodeled baths,
thoughtfully reconfigured "open concept" floor plan, gracious foyer
entry, Oak hardwood floors, sweeping living room with masonry gas
fireplace and gorgeous views, holiday sized dining room adjoining
the totally remodeled, jaw dropping quartz/stainless island kitchen
with convenient access onto the relaxing deck. A perfect spot for
firing up the BBQ and dining al fresco. The amazing daylight lower
level offers sunny above grade windows, convenient walk-out
entrance, 2 additional bedrooms, 3rd full bath and a "Superbowl
Party Worthy" great room complete with gaming area, pool table, wet
bar and comfy rec room with 2nd fireplace. Don't miss all of the
copious storage, utility/laundry room, and handy side load garage.
All conveniently located close to the myriad of renowned dining,
shopping, entertainment, major transportation arteries and Metro
options that make living in Vienna such a popular choice with
today's home buyers. Not to mention all of the employment,
entertainment and transportation hubs of nearby Tysons, Oakton,
Fairfax, Fair Oaks, Reston, Dulles and Washington, DC that only
enhance this commuter's dream locale status.
Unit Size
1,800Ft²
Days on Market
46 days
Land Size
0.68 acres
Price per sqft
$611
Property Type
House
Property Taxes
$841
HOA Dues
-
Year Built
1966
Listed By
Last updated: 13 days ago (Bright MLS #VAFX2166928)
Price History
| Date / Event | Date | Event | Price |
|---|---|---|---|
| Mar 14, 2024 | Listed by Weichert, Realtors | $1,100,000 | |
| Listed by Weichert, Realtors | |||
|
|
|||
|
Commanding Settings are Rarely Offered at this Price Point!
Exceptional setting, amazing curb appeal, spacious floor plan,
stellar location and turnkey condition await a lucky buyer. All
strategically sited on a .69 acre idyllic park-like lot adjoining
Vienna's beloved Kemper Park. From the long driveway (tucked way
off of Hunter Mill Rd), to the stately circular drive with gracious
porte cochere entrance overlooking the manicured grounds, you know
you have arrived at a very special place…
|
|||
Property Highlights
Garage
Air Conditioning
Fireplace
With View
Parking Details
Has Garage
Garage Features: Garage - Side Entry, Garage Door Opener, Inside Access
Parking Features: Attached Garage, Driveway
Attached Garage Spaces: 1
Garage Spaces: 1
Total Garage and Parking Spaces: 5
Interior Details
Bedroom Information
Bedrooms on 1st Lower Level: 2
Bedrooms on Main Level: 3
Bathroom Information
Full Bathrooms on 1st Lower Level: 1
Interior Information
Interior Features: Entry Level Bedroom, Floor Plan - Open, Kitchen - Island, Primary Bath(s), Recessed Lighting, Stall Shower, Tub Shower, Upgraded Countertops, Walk-in Closet(s), Wet/Dry Bar, Wood Floors
Appliances: Built-In Microwave, Dishwasher, Disposal, Dryer, Exhaust Fan, Humidifier, Icemaker, Oven/Range - Gas, Refrigerator, Stainless Steel Appliances, Stove, Washer, Water Heater
Flooring Type: Ceramic Tile, Hardwood
Living Area Square Feet Source: Estimated
Fireplace Information
Has Fireplace
Brick, Gas/Propane, Mantel(s), Wood
Fireplaces: 2
Basement Information
Has Basement
Connecting Stairway, Daylight, Full, Full, Fully Finished, Garage Access, Heated, Improved, Interior Access, Outside Entrance, Side Entrance, Walkout Level, Windows
Percent of Basement Footprint: 100.0
Exterior Details
Property Information
Total Below Grade Square Feet: 650
Ownership Interest: Fee Simple
Year Built Source: Assessor
Building Information
Foundation Details: Block
Other Structures: Above Grade, Below Grade
Roof: Shingle
Structure Type: Detached
Construction Materials: Brick
Outdoor Living Structures: Deck(s), Porch(es)
Pool Information
No Pool
Lot Information
Landscaping, SideYard(s), Rear Yard, Partly Wooded, Front Yard, Cul-de-sac, Backs to Trees, Backs - Parkland
Tidal Water: N
Lot Size Source: Assessor
Land Information
Land Assessed Value: $919,150
Above Grade Information
Finished Square Feet: 1800
Finished Square Feet Source: Estimated
Below Grade Information
Finished Square Feet: 1150
Finished Square Feet Source: Estimated
Unfinished Square Feet: 650
Unfinished Square Feet Source: Estimated
Financial Details
County Tax: $10,089
County Tax Payment Frequency: Annually
Tax Assessed Value: $919,150
Tax Year: 2023
Tax Annual Amount: $10,089
Year Assessed: 2024
Utilities Details
Central Air
Cooling Type: Central A/C
Heating Type: Forced Air, Humidifier
Cooling Fuel: Electric
Heating Fuel: Natural Gas
Hot Water: Electric
Sewer Septic: Septic = # of BR
Water Source: Public


















































































