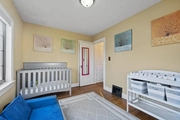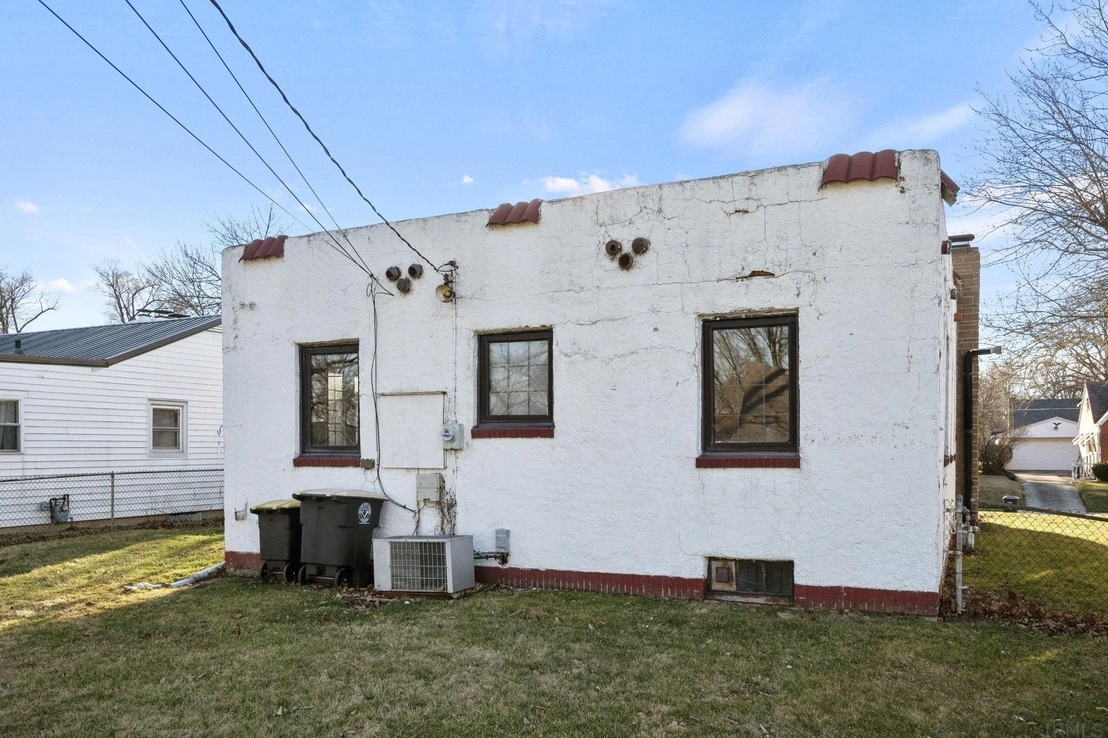

































1 /
34
Map
$132,265*
●
House -
Off Market
2426 Cambridge Boulevard
Fort Wayne, IN 46808
2 Beds
2 Baths
1233 Sqft
$117,000 - $143,000
Reference Base Price*
1.74%
Since May 1, 2023
National-US
Primary Model
Sold Apr 07, 2023
$167,713
Buyer
Seller
$126,100
by Ruoff Mortgage Company, Inc.
Mortgage Due May 01, 2053
Sold Jun 09, 2016
$80,200
Buyer
Seller
$64,125
by Pnc Mortgage Llc
Mortgage Due Jul 01, 2046
About This Property
Check out this charming Spanish-style 2 bedroom, 2 bathroom home
with a partially finished basement! With right at 1,000 square feet
of living space, you'll love the cozy front den, warm family room
with a fireplace (sealed shut), and the overall convenient layout
of the main level. All appliances can be negotiated to stay
including the refrigerator and dehumidifier in the basement. You
can enjoy the hardwood floors in the bedrooms & dining area while
there is tile flooring in the kitchen. The vinyl windows that let
in plenty of natural light any time of day but you can step outside
to enjoy the outdoors under the covered patio too. The 1995 90%
efficiency gas-forced air furnace with central AC is in the
basement along with a newer water heater as well as with a washer,
dryer, and laundry folding table. The HVAC ducts were cleaned in
2021. The back yard is mostly fenced in with chain link fencing.
This home has been pre-inspected for you peace of mind. Don't miss
out on this opportunity to own this unique, affordable home
conveniently located near central Fort Wayne!
The manager has listed the unit size as 1233 square feet.
The manager has listed the unit size as 1233 square feet.
Unit Size
1,233Ft²
Days on Market
-
Land Size
0.14 acres
Price per sqft
$105
Property Type
House
Property Taxes
$87
HOA Dues
-
Year Built
1940
Price History
| Date / Event | Date | Event | Price |
|---|---|---|---|
| Apr 7, 2023 | No longer available | - | |
| No longer available | |||
| Apr 7, 2023 | Sold to Austen M Vore | $167,713 | |
| Sold to Austen M Vore | |||
| Mar 18, 2023 | In contract | - | |
| In contract | |||
| Mar 2, 2023 | Listed | $130,000 | |
| Listed | |||
Property Highlights
Fireplace
Air Conditioning
Building Info
Overview
Building
Neighborhood
Geography
Comparables
Unit
Status
Status
Type
Beds
Baths
ft²
Price/ft²
Price/ft²
Asking Price
Listed On
Listed On
Closing Price
Sold On
Sold On
HOA + Taxes
In Contract
House
3
Beds
1
Bath
1,119 ft²
$124/ft²
$138,500
Mar 10, 2023
-
$189/mo
In Contract
House
3
Beds
1
Bath
1,384 ft²
$112/ft²
$155,000
Mar 1, 2023
-
$166/mo
In Contract
Multifamily
3
Beds
2
Baths
1,734 ft²
$78/ft²
$134,900
Feb 4, 2023
-
-







































