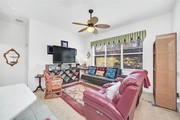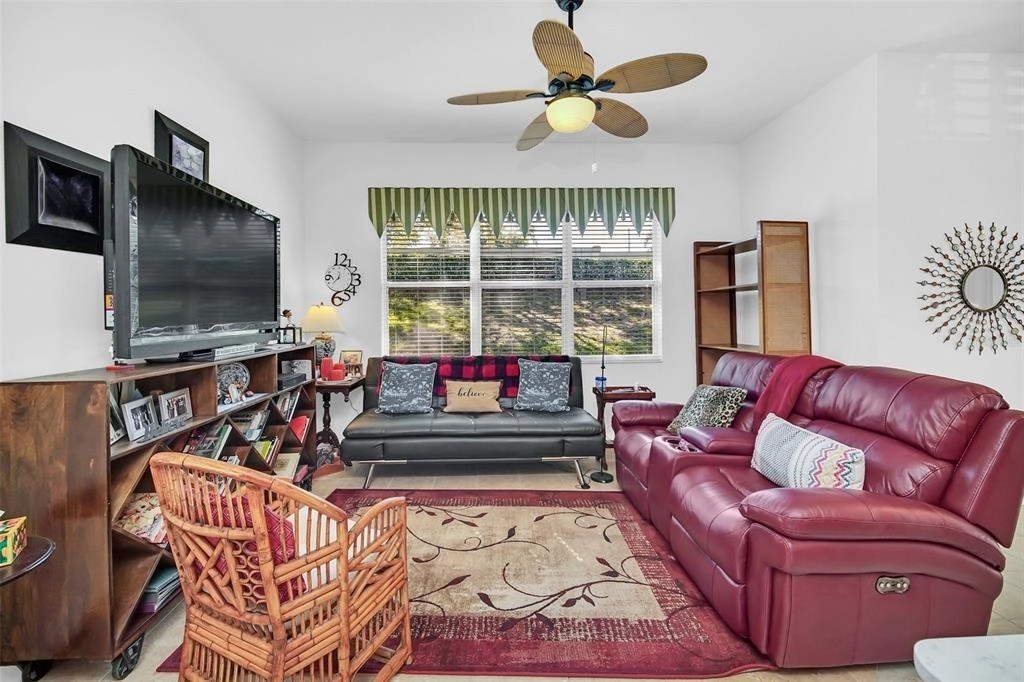



























































1 /
60
Map
$409,999
●
House -
In Contract
2425 Prairie Dunes
CLERMONT, FL 34711
3 Beds
2 Baths
2083 Sqft
$2,622
Estimated Monthly
$399
HOA / Fees
5.52%
Cap Rate
About This Property
Great gated golf community, beautiful Deering model, large backyard
with no rear neighbors. As you enter through the front doors (with
a side panel of glass), you see the beautiful rich looking
engineered wood floors and the patio doors that go to the enclosed
lanai. The kitchen has an eat-in breakfast area, upgraded 42"
wood cabinets/pull-outs, designer lighting, granite counter-tops,
gas stove, built-in closet pantry, & adjacent to family room which
is great for entertaining. The formal living room & dining room are
great for entertaining your family & friends. The primary bedroom
has large windows looking to lanai, double walk-in closets, double
vanities, walk-in tub, separate shower, designer tile and a
separate private commode. Extras include interior laundry, 2 car
attached garage, storage room with extra cabinets and a built-in
closet (which you will need without an attic or basement), and ring
doorbell. Fabulous 28,000 sq. ft. clubhouse incl. 8 clay tennis
courts, new pickleball courts coming, fitness center,
indoor/outdoor heated swimming pools, billiard room, 2 card rooms &
an arts & craft room with its own kiln, ballroom with stage and
dance floor, computers, 19th hole with movie & book library,
shuffleboard, & bocce. Great location a bonus! Near turnpike, bike
trail, shopping, hospital, library, Restaurants, many lakes for
fishing and boating, Disney & Orlando airport (where you will pick
up all your guests). Community very friendly, safe & active, the
resort lifestyle you have been waiting for. The golf course has a
restaurant (TH VIEW), newly reopened as "The Grove at Clermont
National". All tenants need to be 55+. HOA includes 24 hr. manned
gate, all clubhouse facilities, all yard maintenance, cable, and
internet. The restaurant is connected to the golf course, no
financial responsibility for residents. Here is your retirement
dream house, come and get it! There is a one-time $1,500. capital
contribution charged to the buyer by the HOA at closing.
Unit Size
2,083Ft²
Days on Market
-
Land Size
0.18 acres
Price per sqft
$197
Property Type
House
Property Taxes
$210
HOA Dues
$399
Year Built
2004
Listed By
Last updated: 18 days ago (Stellar MLS #G5078106)
Price History
| Date / Event | Date | Event | Price |
|---|---|---|---|
| Apr 11, 2024 | In contract | - | |
| In contract | |||
| Apr 2, 2024 | Price Decreased |
$409,999
↓ $10K
(2.4%)
|
|
| Price Decreased | |||
| Mar 25, 2024 | Price Decreased |
$419,900
↓ $10K
(2.3%)
|
|
| Price Decreased | |||
| Mar 8, 2024 | Price Decreased |
$429,900
↓ $10K
(2.3%)
|
|
| Price Decreased | |||
| Feb 20, 2024 | Price Decreased |
$439,900
↓ $10K
(2.2%)
|
|
| Price Decreased | |||
Show More

Property Highlights
Garage
Parking Available
Air Conditioning
Parking Details
Has Garage
Attached Garage
Has Open Parking
Parking Features: Driveway, Garage Door Opener, Ground Level, Guest, Off Street
Garage Spaces: 2
Interior Details
Bathroom Information
Full Bathrooms: 2
Interior Information
Interior Features: Ceiling Fans(s), High Ceiling(s), Kitchen/Family Room Combo, L Dining, Primary Bedroom Main Floor, Split Bedroom, Stone Counters, Thermostat, Walk-In Closet(s), Window Treatments
Appliances: Dishwasher, Disposal, Dryer, Gas Water Heater, Microwave, Range, Refrigerator, Washer
Flooring Type: Ceramic Tile, Recycled/Composite Flooring
Laundry Features: Inside, Laundry Room
Room Information
Rooms: 7
Basement Information
Basement: Other
Exterior Details
Property Information
Square Footage: 2083
Square Footage Source: $0
Security Features: Gated Community, Security Gate, Security Lights, Security System, Security System Owned, Smoke Detector(s)
Property Condition: Completed
Architectural Style: Ranch
Year Built: 2004
Building Information
Builder Name: Levitt And Son's
Builder Model: Deering
Building Area Total: 2789
Levels: One
Window Features: Blinds, Window Treatments
Construction Materials: Block, Brick, Concrete, Metal Siding, Stucco
Patio and Porch Features: Enclosed, Rear Porch, Screened
Pool Information
Pool Features: Gunite, Heated, In Ground, Lap, Lighting, Outside Bath Access
Lot Information
Lot Features: City Lot, Landscaped, Near Golf Course, Private, Sidewalk, Street Dead-End
Lot Size Area: 7700
Lot Size Units: Square Feet
Lot Size Acres: 0.18
Lot Size Square Feet: 7700
Tax Lot: 96
Land Information
Water Source: Public
Financial Details
Tax Annual Amount: $2,517
Lease Considered: Yes
Utilities Details
Cooling Type: Central Air
Heating Type: Central, Natural Gas
Sewer : Public Sewer
Location Details
HOA/Condo/Coop Fee Includes: 24-Hour Guard, Cable TV, Community Pool, Escrow Reserves Fund, Internet, Maintenance Grounds, Manager, Private Road, Recreational Facilities, Security
HOA/Condo/Coop Amenities: Cable TV, Clubhouse, Fence Restrictions, Fitness Center, Gated, Pickleball Court(s), Pool, Recreation Facilities, Sauna, Security, Shuffleboard Court, Spa/Hot Tub, Tennis Court(s), Vehicle Restrictions, Wheelchair Access
HOA Fee: $399
HOA Fee Frequency: Monthly
Building Info
Overview
Building
Neighborhood
Zoning
Geography
Comparables
Unit
Status
Status
Type
Beds
Baths
ft²
Price/ft²
Price/ft²
Asking Price
Listed On
Listed On
Closing Price
Sold On
Sold On
HOA + Taxes
House
3
Beds
2
Baths
1,678 ft²
$209/ft²
$350,000
Sep 1, 2023
$350,000
Nov 6, 2023
$512/mo
Sold
House
2
Beds
3
Baths
2,271 ft²
$176/ft²
$400,000
Feb 26, 2023
$400,000
Jun 12, 2023
$566/mo
House
3
Beds
2
Baths
1,976 ft²
$190/ft²
$375,000
Apr 5, 2023
$375,000
Aug 17, 2023
$520/mo
Sold
House
2
Beds
2
Baths
1,544 ft²
$233/ft²
$360,000
Feb 26, 2024
$360,000
Apr 10, 2024
$767/mo
House
2
Beds
2
Baths
1,839 ft²
$201/ft²
$368,900
Jun 4, 2023
$368,900
Aug 16, 2023
$365/mo
Sold
House
3
Beds
2
Baths
2,064 ft²
$218/ft²
$450,000
Sep 29, 2023
$450,000
Jan 10, 2024
$657/mo
In Contract
House
2
Beds
3
Baths
2,350 ft²
$178/ft²
$419,000
Dec 8, 2023
-
$864/mo
Active
House
3
Beds
2
Baths
1,639 ft²
$273/ft²
$447,999
Sep 26, 2023
-
$390/mo
Active
House
3
Beds
2
Baths
1,961 ft²
$242/ft²
$475,000
Feb 23, 2024
-
$830/mo
In Contract
House
2
Beds
2
Baths
1,623 ft²
$234/ft²
$379,900
Mar 22, 2024
-
$597/mo



































































