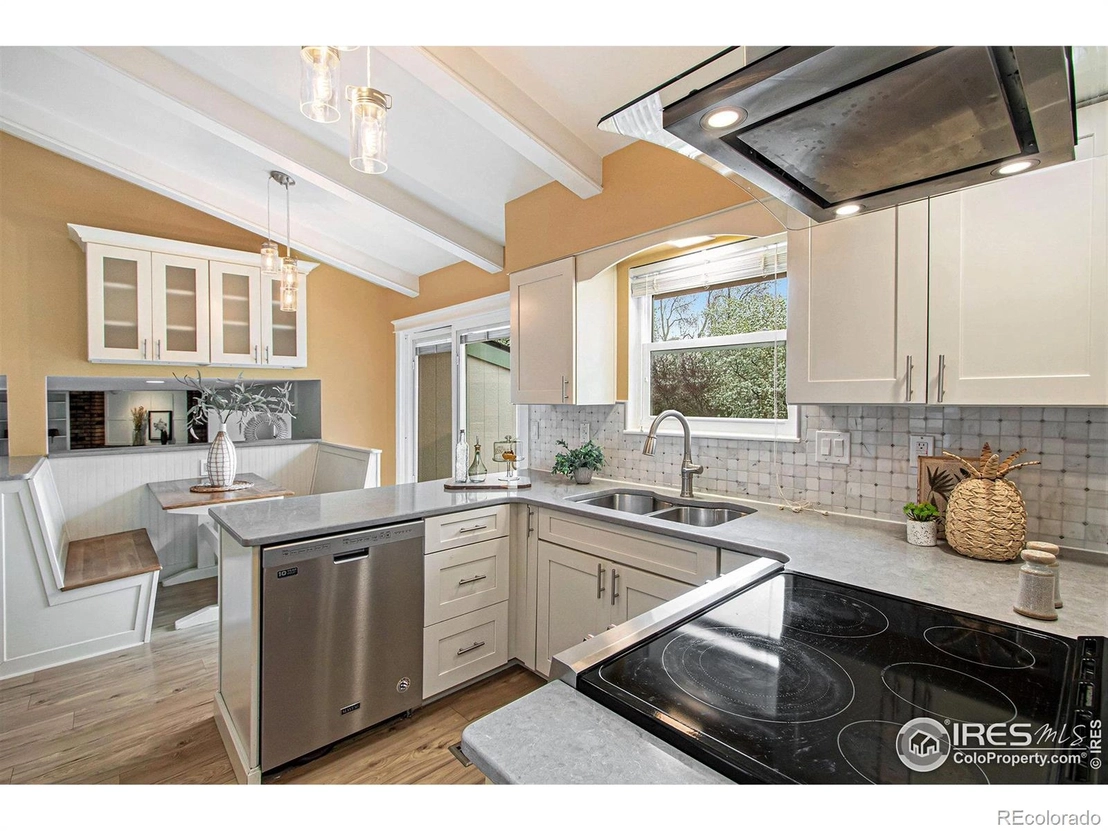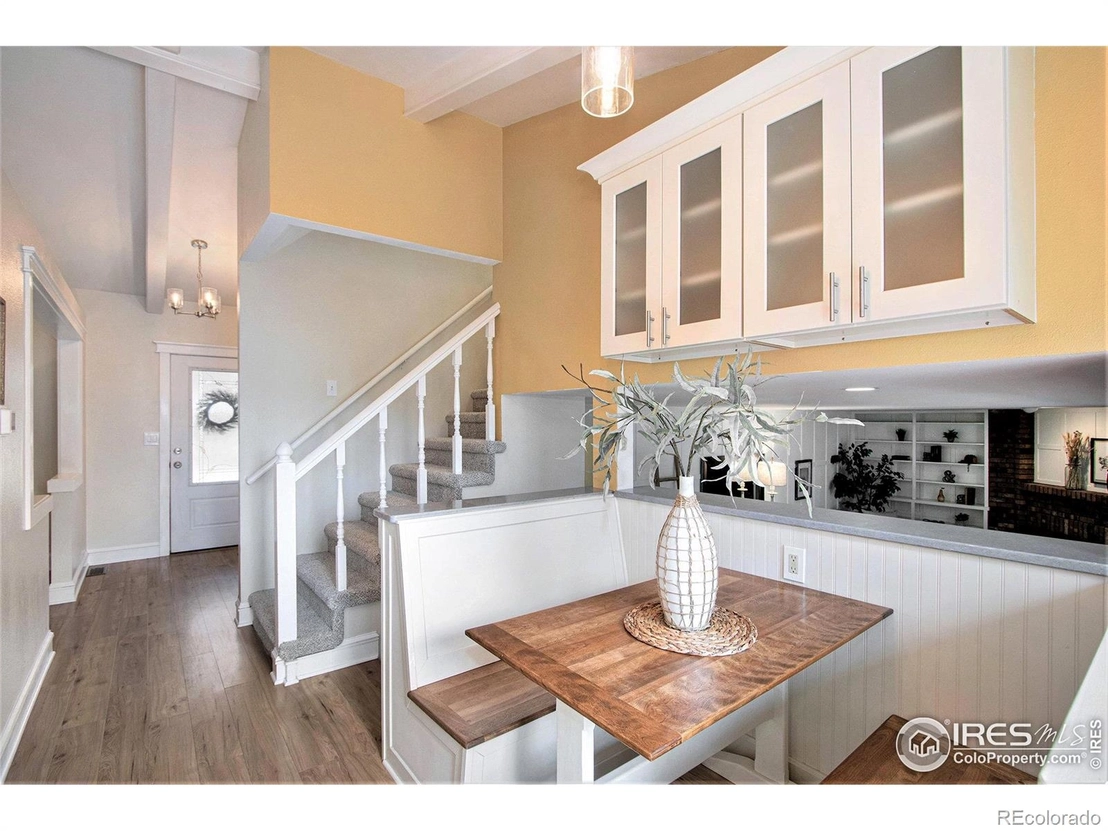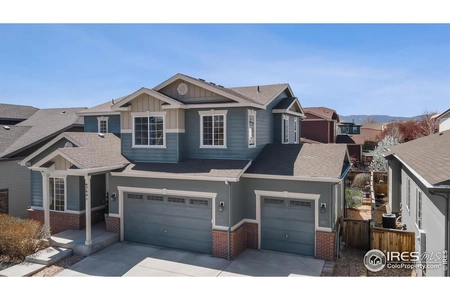







































1 /
40
Map
$669,000
●
House -
In Contract
2424 Creekwood Drive
Fort Collins, CO 80525
4 Beds
3 Baths
2672 Sqft
$3,505
Estimated Monthly
$0
HOA / Fees
4.45%
Cap Rate
About This Property
Parkwood East is THE highly sought after neighborhood offering
trails, park and a lifestyle second to none. With mature flowering
trees and gardens to be found while walking your dog(s), the sense
of community is palpable. This home embodies that with its
welcoming covered front porch you just know a unique home awaits
inside.To the right as you come in is a large living room with 2
sitting areas. The pitched ceiling with beams embodies the charm of
this darling home. Next you'll find the dining area is perfect for
enjoying those special meals. The kitchen is centered between the
dining room and booth style breakfast room. Or if you wish to enjoy
that beverage outside there is access to the porch. Be entranced by
the lovely sights before you with mature trees, flowers galore and
a huge yard. Walk down the stairs to a patio with access to
the other living area. Complete with a fireplace, and numerous
sitting nooks, be drawn into this lovely space. The basement is
finished with the 4th bedroom and a flex space. The 3 bedrooms
including the main bedroom are located upstairs on the third level
waiting for your customization. This home is truly one of a kind,
cozy in all ways.
Unit Size
2,672Ft²
Days on Market
-
Land Size
0.17 acres
Price per sqft
$250
Property Type
House
Property Taxes
$220
HOA Dues
-
Year Built
1980
Listed By

Last updated: 13 days ago (REcolorado MLS #RECIR1007561)
Price History
| Date / Event | Date | Event | Price |
|---|---|---|---|
| Apr 23, 2024 | In contract | - | |
| In contract | |||
| Apr 18, 2024 | Listed by RE/MAX Alliance | $669,000 | |
| Listed by RE/MAX Alliance | |||
|
|
|||
|
Parkwood East is THE highly sought after neighborhood offering
trails, park and a lifestyle second to none. With mature flowering
trees and gardens to be found while walking your dog(s), the sense
of community is palpable. This home embodies that with its
welcoming covered front porch you just know a unique home awaits
inside.To the right as you come in is a large living room with 2
sitting areas. The pitched ceiling with beams embodies the charm of
this darling home. Next you'll find the…
|
|||
Property Highlights
Garage
Air Conditioning
Fireplace
Parking Details
Total Number of Parking: 2
Attached Garage
Garage Spaces: 2
Interior Details
Bathroom Information
Full Bathrooms: 1
Interior Information
Interior Features: Eat-in Kitchen, Kitchen Island, Smart Thermostat, Vaulted Ceiling(s), Walk-In Closet(s)
Appliances: Dishwasher, Disposal, Down Draft, Oven, Refrigerator, Self Cleaning Oven
Flooring Type: Vinyl
Fireplace Information
Fireplace Features: Family Room, Gas
Basement Information
Basement: Daylight, Partial
Exterior Details
Property Information
Architectual Style: Contemporary
Property Type: Residential
Property Sub Type: Single Family Residence
Year Built: 1980
Building Information
Levels: Tri-Level
Structure Type: House
Building Area Total: 2672
Construction Methods: Brick, Wood Frame
Roof: Composition
Exterior Information
Exterior Features: Balcony
Lot Information
Lot Features: Level
Lot Size Acres: 0.17
Lot Size Square Feet: 7405
Land Information
Water Source: Public
Financial Details
Tax Year: 2023
Tax Annual Amount: $2,636
Utilities Details
Cooling: Central Air
Heating: Forced Air
Sewer : Public Sewer
Location Details
County or Parish: Larimer
Other Details
Selling Agency Compensation: 3.00
Building Info
Overview
Building
Neighborhood
Geography
Comparables
Unit
Status
Status
Type
Beds
Baths
ft²
Price/ft²
Price/ft²
Asking Price
Listed On
Listed On
Closing Price
Sold On
Sold On
HOA + Taxes
Sold
House
4
Beds
4
Baths
2,492 ft²
$263/ft²
$655,000
Feb 10, 2023
$655,000
Mar 30, 2023
$247/mo
Sold
House
4
Beds
3
Baths
2,490 ft²
$253/ft²
$629,000
Jan 4, 2024
$629,000
Mar 1, 2024
$256/mo
Sold
House
4
Beds
4
Baths
2,884 ft²
$229/ft²
$660,000
May 2, 2023
$660,000
Jun 2, 2023
$264/mo
House
4
Beds
3
Baths
2,380 ft²
$279/ft²
$665,000
Oct 9, 2023
$665,000
Jan 31, 2024
$54/mo
Sold
House
4
Beds
2
Baths
2,120 ft²
$297/ft²
$630,000
Jul 12, 2023
$630,000
Aug 28, 2023
$223/mo
Sold
House
4
Beds
3
Baths
1,850 ft²
$307/ft²
$567,500
Sep 20, 2022
$567,500
Dec 7, 2022
$219/mo
In Contract
House
4
Beds
4
Baths
2,772 ft²
$263/ft²
$729,000
Apr 3, 2024
-
$333/mo
In Contract
House
4
Beds
4
Baths
2,189 ft²
$320/ft²
$700,000
Apr 19, 2024
-
$354/mo
In Contract
House
4
Beds
3
Baths
1,629 ft²
$368/ft²
$600,000
Mar 22, 2024
-
$189/mo
In Contract
House
5
Beds
3
Baths
2,636 ft²
$283/ft²
$745,000
Mar 21, 2024
-
$365/mo














































