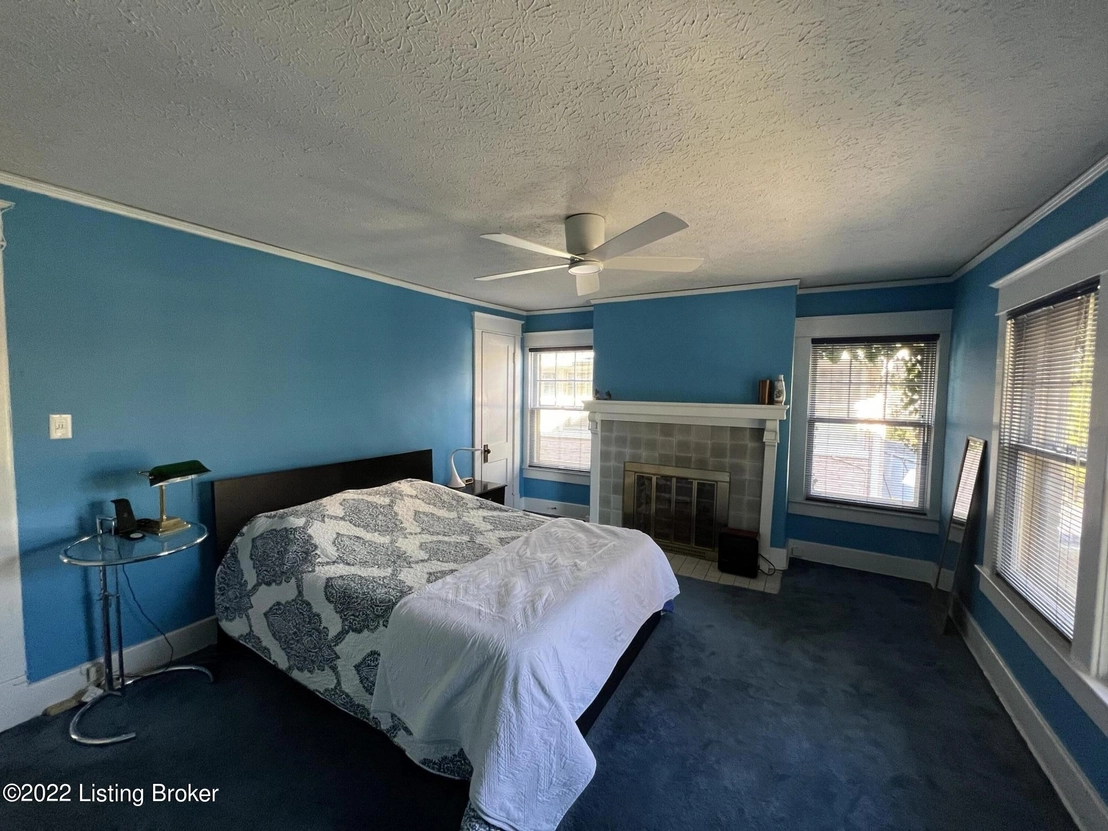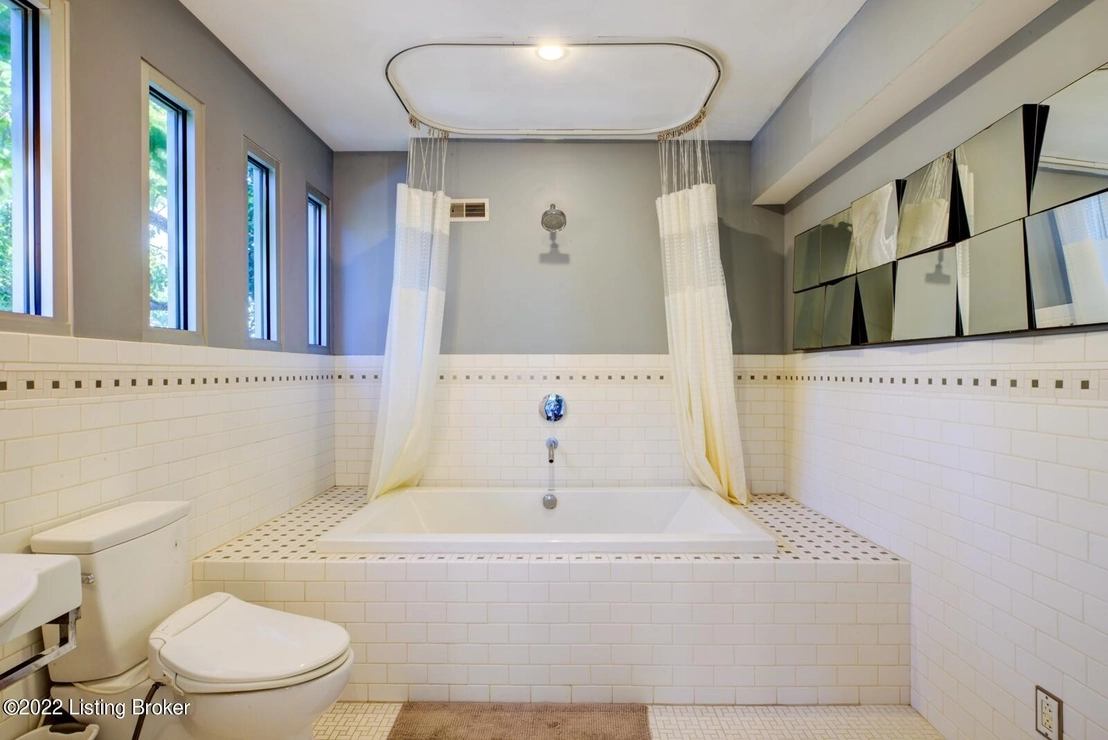





































































1 /
70
Map
$800,340*
●
House -
Off Market
2424 Blvd Napoleon
Louisville, KY 40205
5 Beds
4 Baths
5997 Sqft
$720,000 - $878,000
Reference Base Price*
0.17%
Since Jul 1, 2023
National-US
Primary Model
Sold Jul 12, 2023
$750,000
Buyer
Seller
$417,000
by Commonwealt & Bank Trust Co
Mortgage Due Sep 01, 2026
About This Property
This stylish contemporary 5 bedroom, 4 full bath home has had a 3
story addition completed in 2007. It offers an open plan style with
all the modern conveniences. The original features of this period
home was kept at the front of the house. 3 of the 4 bedrooms have
the hardwood floors under the carpet. On the 1st floor, beautiful
Brazilian Cherry hardwood floors, open plan kitchen, with custom
made floor to ceiling cabinets. A Solid wood counter with storage
under the counter including a French door wine cooler. A Shaw
handcrafted Farmhouse sink, with pot filler. A Fisher&Paykel
Dish drawer, dishwasher. Everything about the kitchen design
has been thoughtfully created for maximum compactness and
efficiency. There is a breakfast area or mudroom with
Anderson French doors leading to a covered porch.The original house
has a living room with a fireplace, leading to a dining area and a
separate space currently used as a TV room.An area running the
length of the original house could be another dining area or
sunroom with Anderson French doors opening to the side porch. The
abundance of light in this home cannot be overlooked. The Stairs
leading to the 2nd floor are custom made with solid iron, oak wood
tread and clear paneling for an aesthetic design. This 2nd floor
offers Brazilian Cherry hardwood floors, (excluding bedrooms which
have the original hardwood underneath), a full bath and 4 bedrooms
and laundry space with a recreational loft space. The 3rd
floor's primary suite has bamboo flooring, bathroom, exercise room
and an outside terrace space. The eves in the bedroom have been
lined with cedar wood. The basement has an attached 2 car garage
with storage area and a door leading to an additional
carport. There is potential for an airbnb/rental in the
basement. It has a private access. 1,254 square space includes full
kitchen, full bath, recreational area and office space. The home
offers a terrace garden and steps leading to a secret park.
The manager has listed the unit size as 5997 square feet.
The manager has listed the unit size as 5997 square feet.
Unit Size
5,997Ft²
Days on Market
-
Land Size
0.25 acres
Price per sqft
$133
Property Type
House
Property Taxes
-
HOA Dues
-
Year Built
1937
Price History
| Date / Event | Date | Event | Price |
|---|---|---|---|
| Jul 12, 2023 | Sold to Daria C Robinson, John H Hess | $750,000 | |
| Sold to Daria C Robinson, John H Hess | |||
| Jun 10, 2023 | No longer available | - | |
| No longer available | |||
| Jun 2, 2023 | Listed | $799,000 | |
| Listed | |||
Property Highlights
Fireplace
Air Conditioning







































































