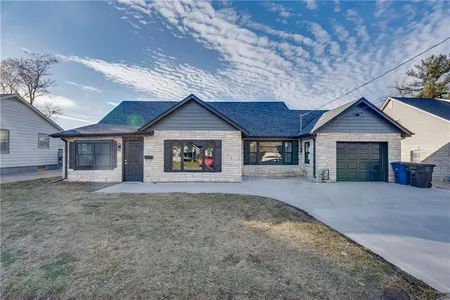




















1 /
21
Map
$263,139*
●
House -
Off Market
2421 51st Street
Des Moines, IA 50310
4 Beds
2 Baths
1202 Sqft
$225,000 - $273,000
Reference Base Price*
5.30%
Since Mar 1, 2022
National-US
Primary Model
Sold Feb 14, 2022
$250,000
Buyer
Seller
$224,910
by Community Choice Credit Union
Mortgage Due Mar 01, 2052
Sold Feb 14, 2022
$109,500
Buyer
Seller
About This Property
This charming 1.5 story, 4 bath/2 bed has been renovated from the
bottom up, inside and out! Check out this long list of updates:
NEW...foundation, windows, concrete driveway, soffit, fascia,
gutters, AC, sump pump, updated electric and plumbing, newer water
heater, furnace is newer and has been serviced. The interior
update list is equally long: Updated kitchen - granite, cabinets,
subway tile backsplash, (including all SS appliances), kitchen
flooring, updated full bath in the main, hardwood floors accentuate
the character in family room/bedrooms on the main floor, new carpet
in the bedroom upstairs and in the lower level 4th bedroom and
family room. There is a new full bath in the lower level as well.
The laundry is downstairs and a stackable. One car detached
and lots of room to play on this .234 acre lot. Seller to
file for Tax Abatement on improvements and include Buyer as new
Owner. Welcome home!
The manager has listed the unit size as 1202 square feet.
The manager has listed the unit size as 1202 square feet.
Unit Size
1,202Ft²
Days on Market
-
Land Size
0.23 acres
Price per sqft
$208
Property Type
House
Property Taxes
$325
HOA Dues
-
Year Built
1948
Price History
| Date / Event | Date | Event | Price |
|---|---|---|---|
| Feb 14, 2022 | Sold to Gate Properties Llc Red | $109,500 | |
| Sold to Gate Properties Llc Red | |||
| Feb 12, 2022 | No longer available | - | |
| No longer available | |||
| Jan 7, 2022 | In contract | - | |
| In contract | |||
| Jan 6, 2022 | Price Decreased |
$249,900
↓ $3K
(1.2%)
|
|
| Price Decreased | |||
| Nov 30, 2021 | Price Decreased |
$252,900
↓ $3K
(1.2%)
|
|
| Price Decreased | |||
Show More

Property Highlights
Air Conditioning
Building Info
Overview
Building
Neighborhood
Geography
Comparables
Unit
Status
Status
Type
Beds
Baths
ft²
Price/ft²
Price/ft²
Asking Price
Listed On
Listed On
Closing Price
Sold On
Sold On
HOA + Taxes
Active
House
4
Beds
2
Baths
1,217 ft²
$189/ft²
$229,900
Sep 29, 2023
-
$261/mo
In Contract
House
3
Beds
1.5
Baths
1,222 ft²
$188/ft²
$229,900
Nov 15, 2023
-
$312/mo


























