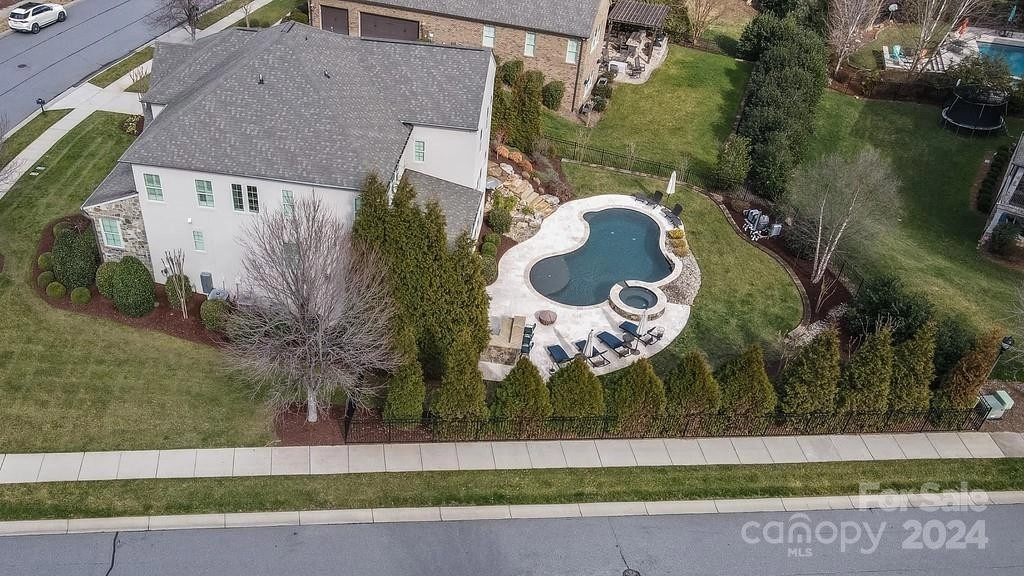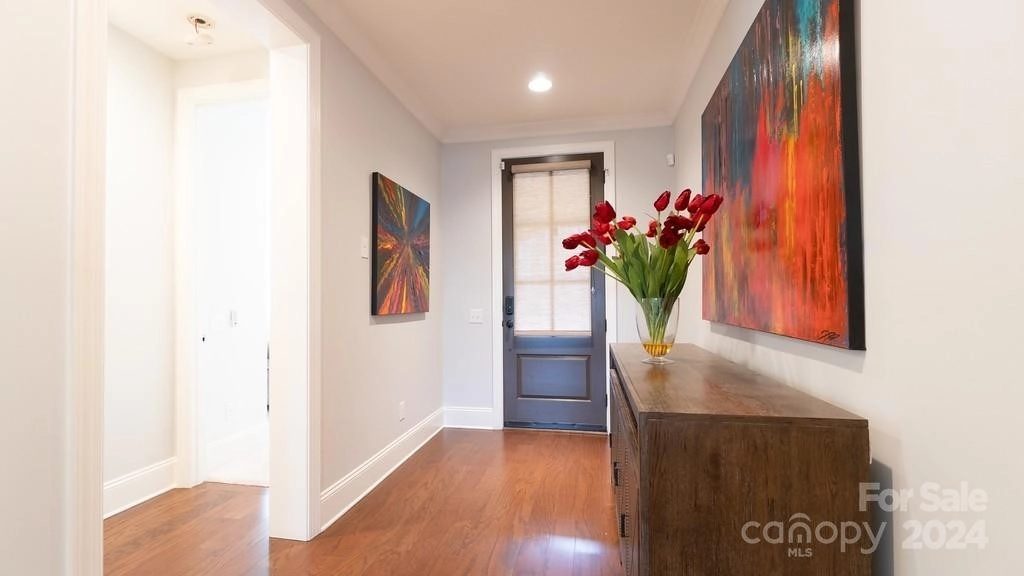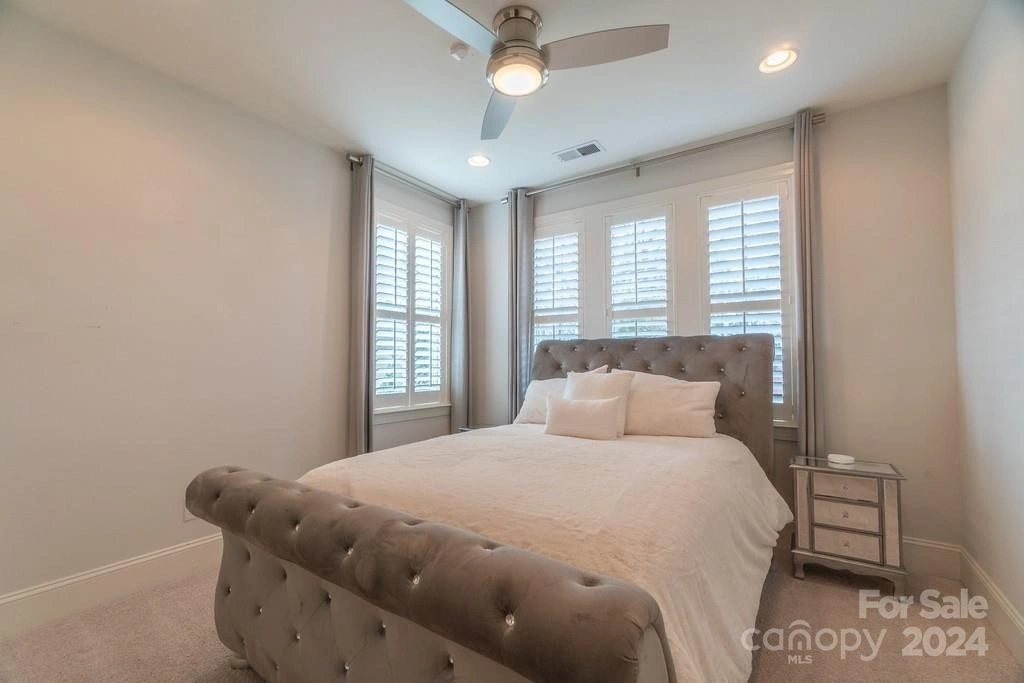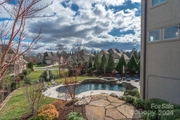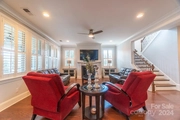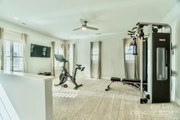$1,300,000
↓ $195K (13%)
●
House -
For Sale
2414 Summers Glen Drive
Concord, NC 28027
5 Beds
4 Baths
4720 Sqft
$6,612
Estimated Monthly
$228
HOA / Fees
2.02%
Cap Rate
About This Property
Don't Miss This Rare Gem! Exquisite 5-bedroom Home! Opulent Owner's
Suite w/ spacious bedroom adorned with a trey ceiling! Custom
spa-like bath w/ garden tub, separate shower, double vanity sinks,
and not one, but two walk-in closets! Gorgeous gourmet kitchen
featuring custom cabinets, an island, a butler's pantry, granite
countertops, S/S appliances, and breakfast area! Formal dining area
seamlessly transitions to the deck, equipped with remote screening
for year-round enjoyment! Ascend to the impressive loft, a
versatile space perfect for workouts or relaxing! The lower level
is a hub for entertainment, wired for high-end surround sound-media
theater, billiards and ping pong! Outside, the backyard is a
luxurious oasis, featuring an elegant heated pool-jacuzzi with a
soothing waterfall and a outdoor stone cooking area! Impeccable
landscaping with lighting and irrigation completes the picture of
luxury living! 3-car garage w/ storage space!
This Home has been METICULOUSLY Maintained!
The manager has listed the unit size as 4720 square feet.
This Home has been METICULOUSLY Maintained!
The manager has listed the unit size as 4720 square feet.
Unit Size
4,720Ft²
Days on Market
83 days
Land Size
0.35 acres
Price per sqft
$275
Property Type
House
Property Taxes
-
HOA Dues
$228
Year Built
2012
Listed By
Last updated: 2 months ago (CMLSNC #4106324)
Price History
| Date / Event | Date | Event | Price |
|---|---|---|---|
| Mar 1, 2024 | Price Decreased |
$1,300,000
↓ $195K
(13%)
|
|
| Price Decreased | |||
| Feb 4, 2024 | Listed by one vision realty group | $1,495,000 | |
| Listed by one vision realty group | |||
Property Highlights
Interior Details
Basement Information
Basement
Exterior Details
Exterior Information
Stone
Stucco







