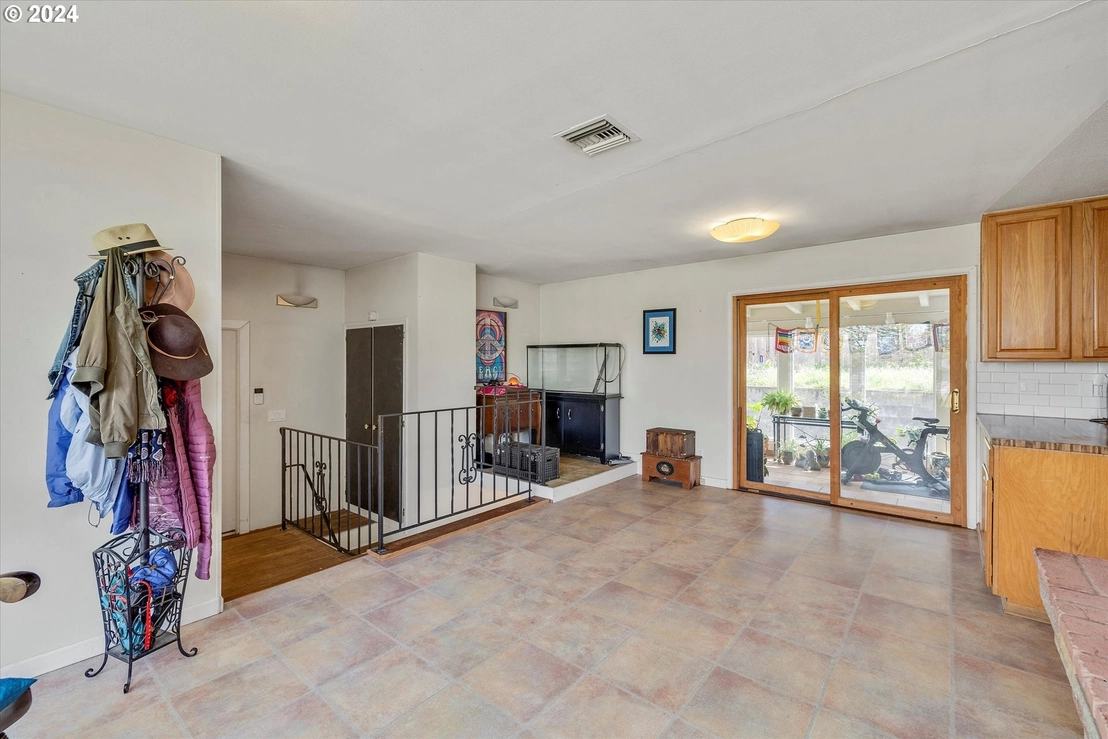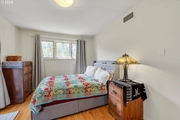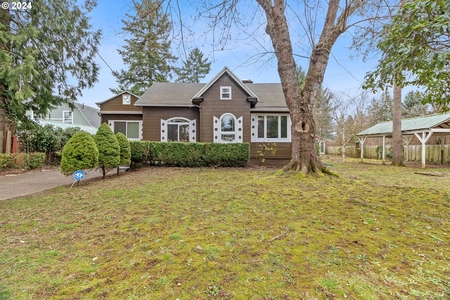$599,900
●
House -
For Sale
2414 SE 104TH DR
Portland, OR 97216
Studio
3 Baths
2563 Sqft
$3,530
Estimated Monthly
$0
HOA / Fees
0.43%
Cap Rate
About This Property
Step into a piece of history with this charming 1957 home, boasting
timeless elegance. Situated on a spacious .24-acre lot, this ranch
home with basement offers a seamless blend of vintage charm and
contemporary amenities. As you enter, you're greeted by gleaming
hardwood floors that guide you through the expansive layout. The
heart of the home is adorned with three inviting fireplaces, adding
warmth and character to the living spaces. With four bedrooms and
three bathrooms, there's ample space for the whole family to spread
out and relax. Additionally, the home features a covered patio for
outdoor entertaining, an enclosed sunroom for year-round enjoyment,
and a finished basement offering endless possibilities for a large
primary suite or potential ADU. Outside, mature landscaping
surrounds the property, providing a serene backdrop for outdoor
gatherings and relaxation. Don't miss this rare opportunity to own
a piece of mid-century charm. [Home Energy Score = 6. HES Report at
https://rpt.greenbuildingregistry.com/hes/OR10195916]
The manager has listed the unit size as 2563 square feet.
The manager has listed the unit size as 2563 square feet.
Unit Size
2,563Ft²
Days on Market
2 days
Land Size
0.24 acres
Price per sqft
$234
Property Type
House
Property Taxes
$584
HOA Dues
-
Year Built
1957
Listed By
Last updated: 17 hours ago (RMLSOR #24689978)
Price History
| Date / Event | Date | Event | Price |
|---|---|---|---|
| May 1, 2024 | Listed by Better Homes and Gardens Real Estate Realty Partners | $599,900 | |
| Listed by Better Homes and Gardens Real Estate Realty Partners | |||
| Nov 9, 2021 | Sold to Linda D May | $490,000 | |
| Sold to Linda D May | |||
| Oct 11, 2021 | No longer available | - | |
| No longer available | |||
| Oct 5, 2021 | Price Decreased |
$499,900
↓ $35K
(6.6%)
|
|
| Price Decreased | |||
| Sep 30, 2021 | Listed by Better Homes and Gardens Real Estate Realty Partners | $535,000 | |
| Listed by Better Homes and Gardens Real Estate Realty Partners | |||
Show More

Property Highlights
Air Conditioning
Interior Details
Interior Information
Deck
Basement Information
Basement
Exterior Details
Exterior Information
Board and Batten
Brick
Stucco
Building Info
Overview
Building
Neighborhood
Zoning
Geography
Comparables
Unit
Status
Status
Type
Beds
Baths
ft²
Price/ft²
Price/ft²
Asking Price
Listed On
Listed On
Closing Price
Sold On
Sold On
HOA + Taxes
Active
Other
Loft
2
Baths
2,855 ft²
$187/ft²
$535,000
Feb 16, 2024
-
$483/mo
Other
Loft
2.5
Baths
1,843 ft²
$270/ft²
$497,000
Apr 27, 2024
-
$466/mo




















































