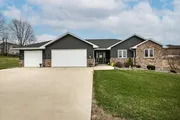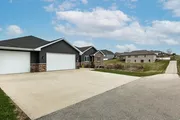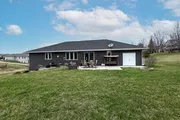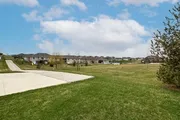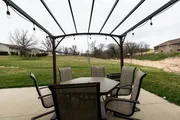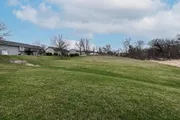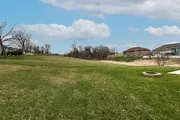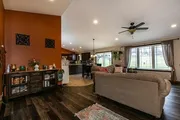$429,927*
●
House -
Off Market
2410 Winterwood
Dubuque, IA 52002
4 Beds
4 Baths,
1
Half Bath
1715 Sqft
$383,000 - $467,000
Reference Base Price*
1.16%
Since Jul 1, 2022
National-US
Primary Model
Sold Jun 22, 2022
$451,000
$350,800
by Dupaco Community Credit Union
Mortgage Due Jul 01, 2052
Sold Oct 15, 2020
$340,000
Seller
$271,920
by Ruhl Mortgage Llc
Mortgage Due Nov 01, 2050
About This Property
Impressive walkout ranch situated on an incredible lot in Forest
Hills! Tucked away & secluded from the surrounding homes, this home
sits on a spacious 1.75 acre yard that you're bound to love. Spend
these upcoming summer months taking advantage of all the space and
privacy of your glorious backyard! In total this home offers 4
bedrooms, 3.5 bathrooms, 3 car garage, and over 1700 finished
square feet on the main level. Enjoy the open concept layout with
the eat-in kitchen and tons of natural light that flows in! The
recently finished lower level is the icing on the cake- providing
you with tons of extra living space, 4th bedroom, and full
bathroom. This is a gorgeous home situated on a remote, unique
setting while still offering the close-knit, neighborhood feel!
The manager has listed the unit size as 1715 square feet.
The manager has listed the unit size as 1715 square feet.
Unit Size
1,715Ft²
Days on Market
-
Land Size
1.75 acres
Price per sqft
$248
Property Type
House
Property Taxes
-
HOA Dues
-
Year Built
2015
Price History
| Date / Event | Date | Event | Price |
|---|---|---|---|
| Jun 22, 2022 | Sold to Adam J Mueller, Rebecca R M... | $451,000 | |
| Sold to Adam J Mueller, Rebecca R M... | |||
| Jun 18, 2022 | No longer available | - | |
| No longer available | |||
| Apr 30, 2022 | In contract | - | |
| In contract | |||
| Apr 25, 2022 | Listed | $425,000 | |
| Listed | |||
| Oct 15, 2020 | Sold to Christopher Doll, Sun Jung ... | $340,000 | |
| Sold to Christopher Doll, Sun Jung ... | |||
Property Highlights
Fireplace
Air Conditioning
Building Info
Overview
Building
Neighborhood
Geography
Comparables
Unit
Status
Status
Type
Beds
Baths
ft²
Price/ft²
Price/ft²
Asking Price
Listed On
Listed On
Closing Price
Sold On
Sold On
HOA + Taxes
In Contract
House
4
Beds
3
Baths
1,650 ft²
$227/ft²
$375,000
May 10, 2024
-
-
In Contract
House
4
Beds
3.5
Baths
1,947 ft²
$244/ft²
$475,000
May 2, 2024
-
-
In Contract
House
3
Beds
3.5
Baths
2,190 ft²
$205/ft²
$449,000
May 17, 2024
-
-









































