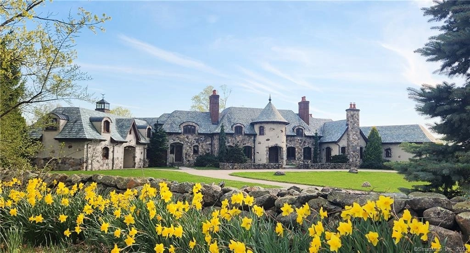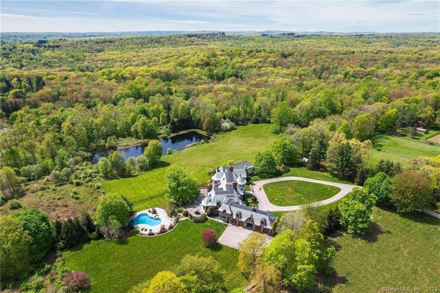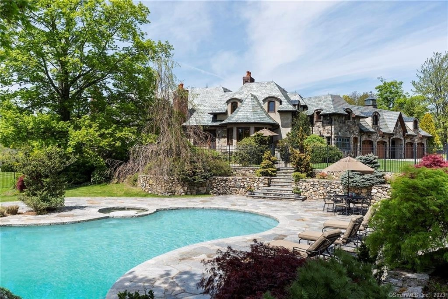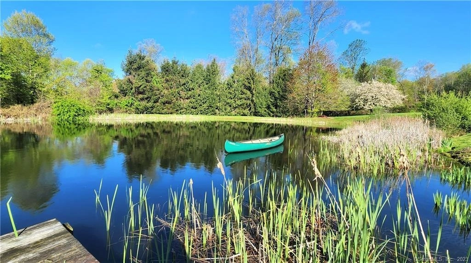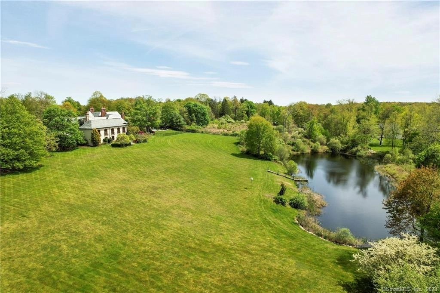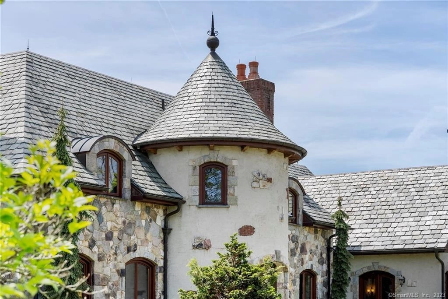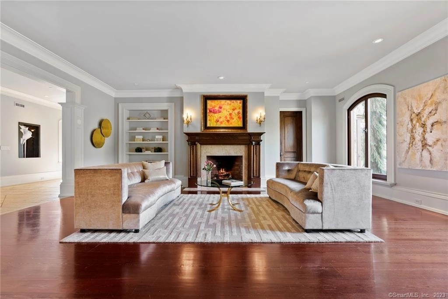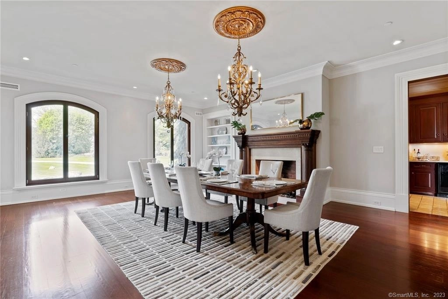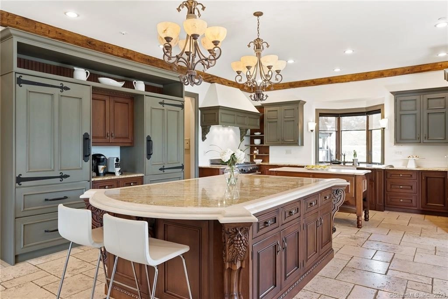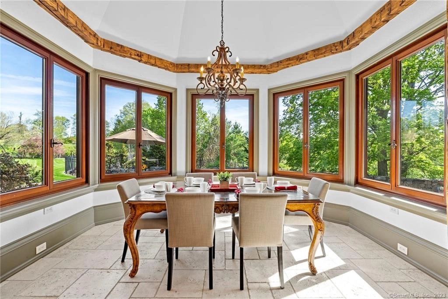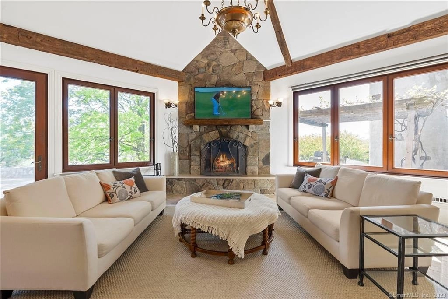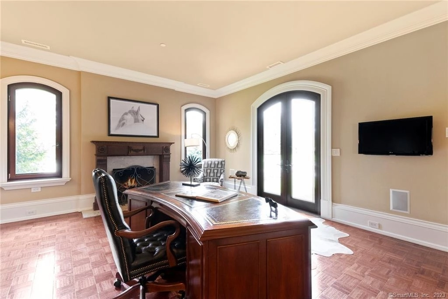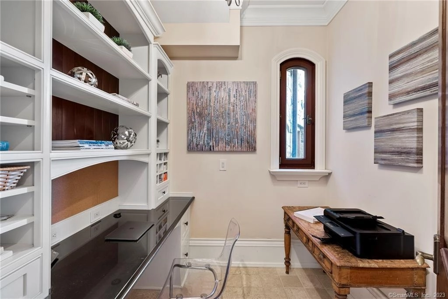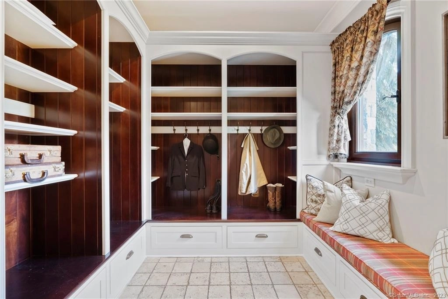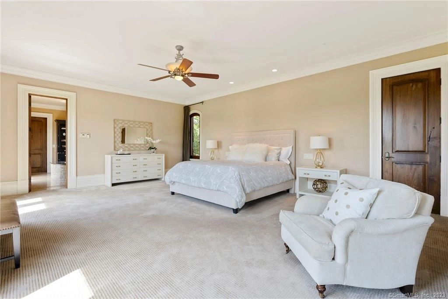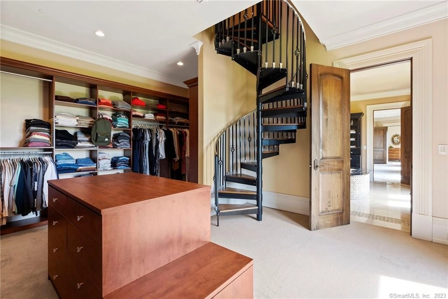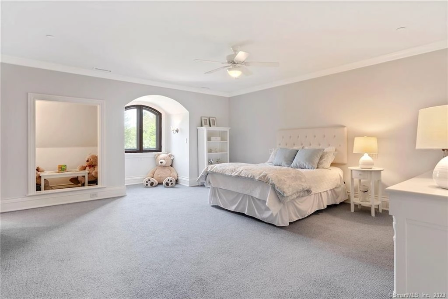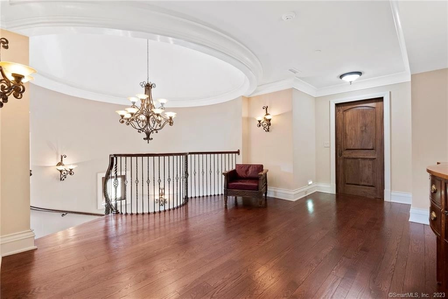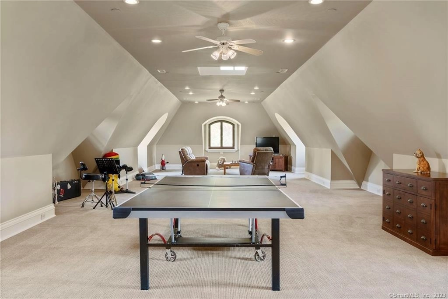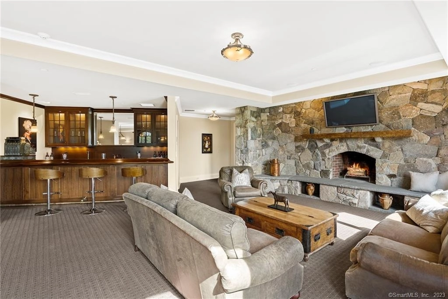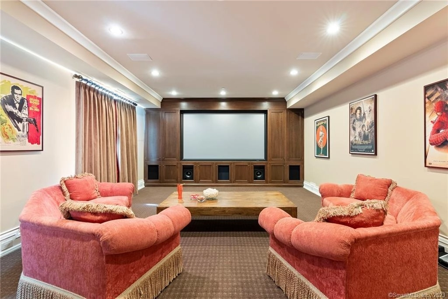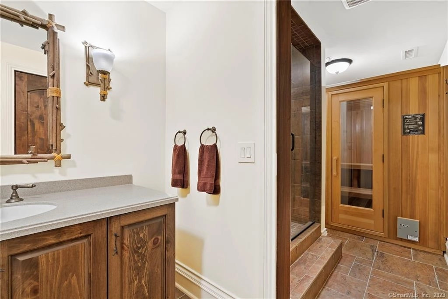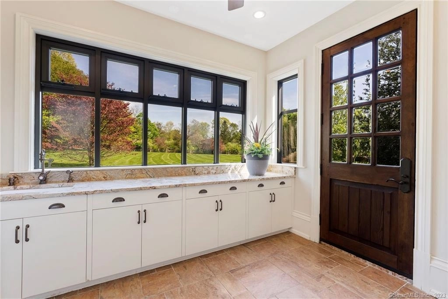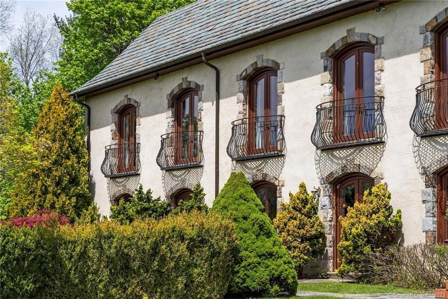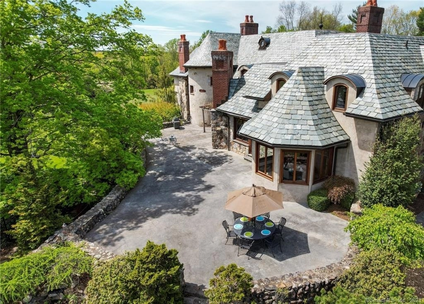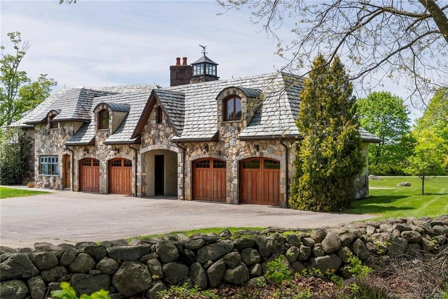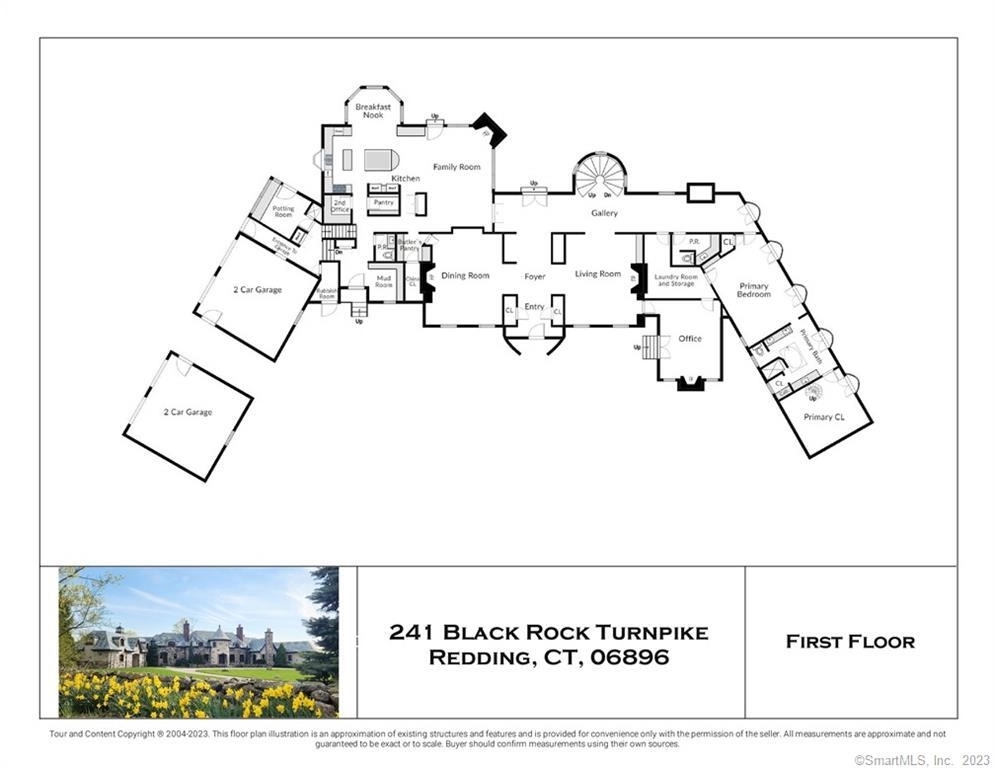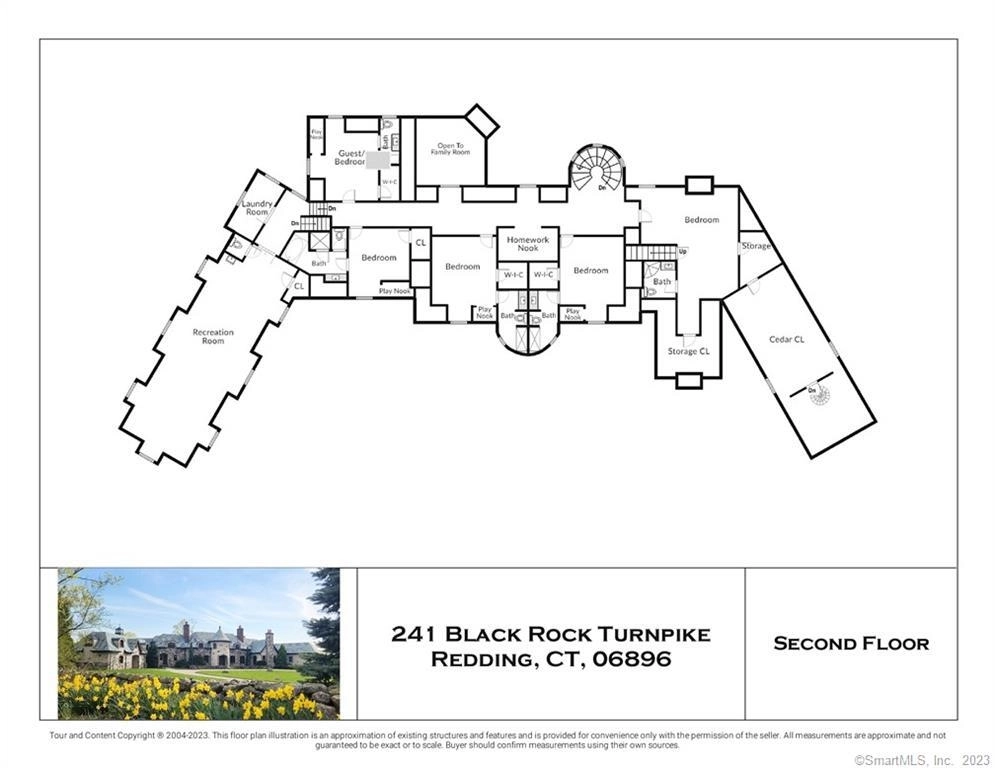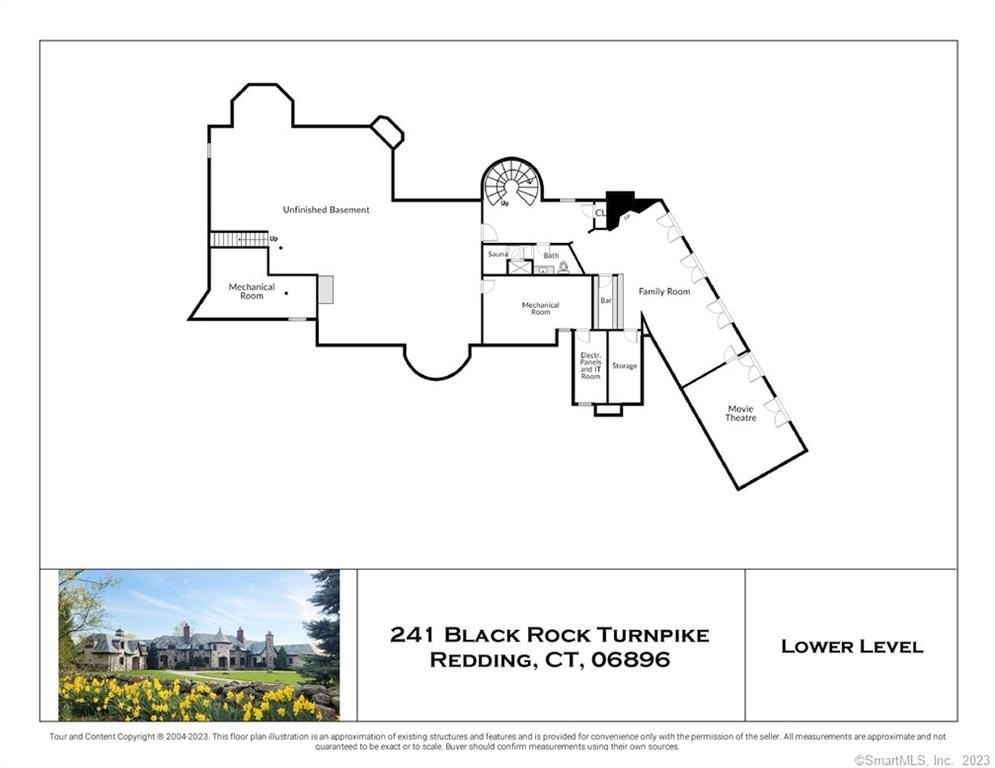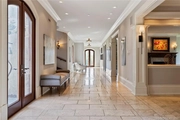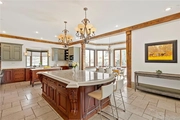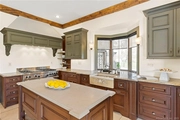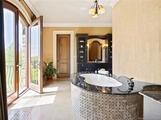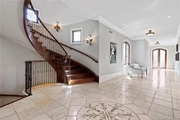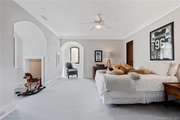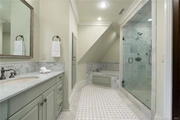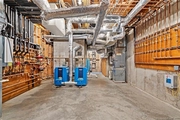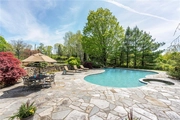$6,750,000
●
House -
For Sale
241 Black Rock Turnpike
Redding, Connecticut 06896
6 Beds
11 Baths,
4
Half Baths
17548 Sqft
$43,165
Estimated Monthly
$0
HOA / Fees
-0.18%
Cap Rate
About This Property
Love life? Love it even more when you arrive home to this exquisite
Normandy Chateau with all the special attributes you would expect
from a luxurious estate. Set on over 19 acres of lush property, the
setting is nothing but idyllic with beautiful gardens, wide open
pastures, koi ponds and scenic water views. The best surprise is
how inviting & comfortable the home truly is. Of course, there are
the fabulous formal living & dining spaces one would expect to
find, and a chef's kitchen any culinarian would find a delight, but
the amenities are what make this residence one-of-a-kind. Start
your staycation lounging at the pool, then enjoy lunch al fresco on
the terrace, relax in the sauna and then meet up at the bar for a
cool beverage. After dinner, take a sunset sail in the canoe on the
pond and then catch a movie in your private theater. Still not
ready to end the evening? Head up to the recreation room for a game
of ping pong or chess. Retire to the first-floor primary bedroom
suite with a spa-like bath & two-story custom/cedar closet. Each of
the five family bedrooms has a full bath & unique nook for
imaginative play. Just a few of the many special features:
European-style windows, reclaimed wood beams, antique slate roof
tiles, a potting room. Highly sophisticated infrastructure with a
fire sprinkler system, four high-efficiency Buderus boilers,
generator, two floors of radiant heat & more. Install paddock and
barn & bring the horses. Come & love life in Redding, CT!
Unit Size
17,548Ft²
Days on Market
360 days
Land Size
19.38 acres
Price per sqft
$385
Property Type
House
Property Taxes
$10,021
HOA Dues
-
Year Built
2004
Listed By
Last updated: 4 months ago (Smart MLS #170562604)
Price History
| Date / Event | Date | Event | Price |
|---|---|---|---|
| May 22, 2023 | Listed by Alliance R.E. Consultants | $6,750,000 | |
| Listed by Alliance R.E. Consultants | |||
| Aug 16, 2005 | Sold to Jamie D Prusak, Robert S Pr... | $8,100,000 | |
| Sold to Jamie D Prusak, Robert S Pr... | |||
Property Highlights
Garage
Air Conditioning
Fireplace
Parking Details
Has Garage
Garage Spaces: 4
Garage Features: Attached Garage, Paved
Interior Details
Bedroom Information
Bedrooms: 6
Bathroom Information
Full Bathrooms: 7
Half Bathrooms: 4
Total Bathrooms: 11
Interior Information
Interior Features: Audio System, Auto Garage Door Opener, Cable - Pre-wired, Central Vacuum, Sauna, Security System
Appliances: Gas Cooktop, Gas Range, Wall Oven, Microwave, Range Hood, Refrigerator, Subzero, Dishwasher, Washer, Dryer, Wine Chiller
Room Information
Total Rooms: 18
Laundry Room Info: Main Level, Upper Level
Laundry Room Location: There are two large laundry rooms
Additional Rooms: Foyer, Laundry Room, Mud Room, Sauna
Family Room1
Level: Main
Features: Beams, Fireplace, Travertine Floor, Vaulted Ceiling
Family Room2
Level: Lower
Features: Fireplace, French Doors, Full Bath, Steam/Sauna, Wet Bar
Bedroom1
Level: Upper
Features: Full Bath, Walk-In Closet
Bedroom2
Level: Upper
Features: Full Bath, Vaulted Ceiling, Walk-In Closet
Bedroom3
Level: Upper
Features: Full Bath, Walk-In Closet
Bedroom4
Level: Upper
Features: Full Bath, Walk-In Closet
Bedroom5
Level: Upper
Features: Full Bath, Walk-In Closet
Rec/Play Room
Level: Upper
Features: Full Bath, Walk-In Closet
Living Room
Level: Upper
Features: Full Bath, Walk-In Closet
Media Room
Level: Upper
Features: Full Bath, Walk-In Closet
Primary Bath
Level: Upper
Features: Full Bath, Walk-In Closet
Formal Dining Room
Level: Upper
Features: Full Bath, Walk-In Closet
Primary BR Suite
Level: Upper
Features: Full Bath, Walk-In Closet
Study
Level: Upper
Features: Full Bath, Walk-In Closet
Fireplace Information
Has Fireplace
Fireplaces: 5
Basement Information
Has Basement
Partially Finished, Heated, Cooled, Walk-out
Exterior Details
Property Information
Total Heated Below Grade Square Feet: 2682
Total Heated Above Grade Square Feet: 14866
Horse Property
Year Built Source: Public Records
Year Built: 2004
Building Information
Foundation Type: Concrete
Roof: Slate
Architectural Style: Chateau, Normandy
Exterior: Garden Area, Gutters, Lighting, Shed, Stone Wall, Terrace, Underground Utilities
Pool Information
Swimming Pool
Pool: In Ground Pool, Spa, Heated, Safety Fence, Gunite
Financial Details
Property Tax: $120,249
Tax Year: July 2023-June 2024
Assessed Value: $4,342,700
Utilities Details
Cooling Type: Ceiling Fans, Central Air, Zoned
Heating Type: Hot Air, Radiant, Zoned
Heating Fuel: Oil
Hot Water: Other
Sewage System: Septic
Water Source: Private Well


