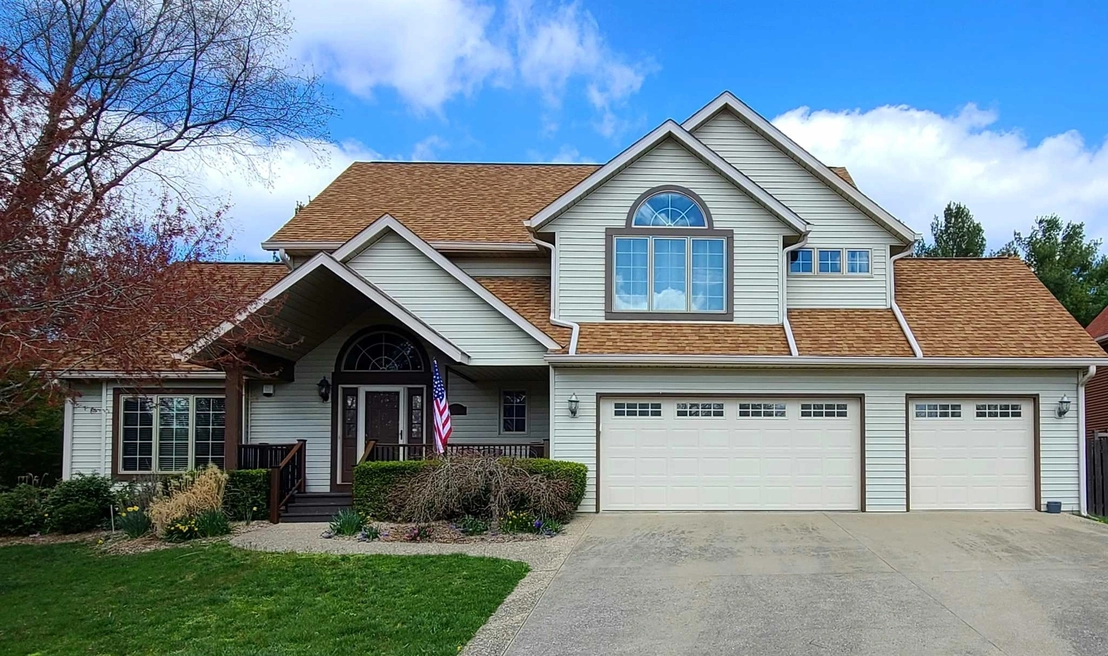
















1 /
17
Map
$832,607*
●
House -
Off Market
2409 E Cedarwood Circle
Bloomington, IN 47401
4 Beds
4 Baths,
2
Half Baths
3646 Sqft
$630,000 - $768,000
Reference Base Price*
18.94%
Since Jun 1, 2021
National-US
Primary Model
Sold May 21, 2021
$675,000
$540,000
by Indiana Members Cu
Mortgage Due Jun 01, 2051
Sold May 02, 2018
$383,300
Seller
$391,500
by Ruoff Mortgage Company Inc
Mortgage Due May 01, 2048
About This Property
Location, Location, Location! Conveniently located on the South
Side of Bloomington, minutes from the new Bloomington Hospital,
Interstate 69, Naval Surface Warfare Center Crane, Lake Monroe, and
just minutes from all of the amenities Bloomington has to offer.
Please consider adding this BEAUTIFUL 4 Bedroom, 4 bath house to
your weekend showings. This home is located in the highly desirable
neighborhood The Stands and is in the Childs/Jackson
Creek/Bloomington South school zone. Conveniently located near
Olcott Park, Jackson Creek, and the upgraded "Rails to Trails"
system. When you pull in the driveway, you'll notice this home has
an elusive 3 car garage with brand new garage doors. As you walk
underneath the porch into the front door, you are greeted by a
beautiful entryway. Walking left you enter the open concept formal
living/dining room with vaulted ceilings. Attached to these rooms
is a grand kitchen complete with top-of-the-line Thermador
Professional 6 burner double oven range with griddle and matching
pro hood with filter, heat lamps and dual-level task lighting.
There is also a wall mounted pot filler. Continue through the
kitchen and you will notice the Thermador Professional custom
installed refrigerator with LED lighting and matching full height
Thermador wine refrigerator for all those warm summer nights on the
deck. The large, 8 ft Cambria topped island contains a top of the
line built in KitchenAid stainless microwave, additional prep sink,
built in spice racks with extra storage, and concealed pull out
garbage & recycling containers. As you walk toward the family room
you will notice the under counter built in Electrolux ice maker and
Frigidaire drink refrigerator, perfect for entertaining! Display
your favorite items in the lighted glass cabinets above the Cambria
countertop. Glide open either of the full patio doors and enter
your fully fenced backyard oasis complete with a 624 sq/ft deck
partially covered with a tin roof for those rainy summer evenings.
Back inside, step down into the family room and have ample
seating to entertain and enjoy the fireplace flanked by two
windows. The laundry is conveniently located on the main level
also. At the top of the dramatic stairway is a small loft area that
overlooks the entry. The elegant master suite includes
The manager has listed the unit size as 3646 square feet.
The manager has listed the unit size as 3646 square feet.
Unit Size
3,646Ft²
Days on Market
-
Land Size
0.27 acres
Price per sqft
$192
Property Type
House
Property Taxes
$4,033
HOA Dues
-
Year Built
1997
Price History
| Date / Event | Date | Event | Price |
|---|---|---|---|
| May 21, 2021 | Sold to Catherine Kleshinski, Ryan ... | $675,000 | |
| Sold to Catherine Kleshinski, Ryan ... | |||
| May 19, 2021 | No longer available | - | |
| No longer available | |||
| Apr 6, 2021 | Listed | $699,999 | |
| Listed | |||
Property Highlights
Fireplace
Air Conditioning
Garage
Building Info
Overview
Building
Neighborhood
Geography
Comparables
Unit
Status
Status
Type
Beds
Baths
ft²
Price/ft²
Price/ft²
Asking Price
Listed On
Listed On
Closing Price
Sold On
Sold On
HOA + Taxes
Active
House
4
Beds
3
Baths
3,576 ft²
$162/ft²
$579,900
Jan 27, 2023
-
$320/mo
Active
House
4
Beds
3.5
Baths
3,993 ft²
$170/ft²
$679,000
Mar 8, 2023
-
$476/mo
Active
House
4
Beds
4
Baths
3,340 ft²
$186/ft²
$620,000
May 8, 2023
-
$366/mo
House
4
Beds
3.5
Baths
4,610 ft²
$129/ft²
$595,000
Feb 17, 2023
-
$442/mo
Active
House
5
Beds
3.5
Baths
3,736 ft²
$155/ft²
$580,000
May 3, 2023
-
$277/mo
Active
House
5
Beds
3.5
Baths
3,974 ft²
$159/ft²
$629,900
Apr 6, 2023
-
$343/mo
Active
House
4
Beds
3
Baths
1,645 ft²
$384/ft²
$632,000
Mar 24, 2023
-
$1,669/mo
Active
House
5
Beds
4
Baths
5,245 ft²
$140/ft²
$735,000
Mar 20, 2023
-
$337/mo
About Bloomington
Similar Homes for Sale

$735,000
- 5 Beds
- 4 Baths
- 5,245 ft²

$632,000
- 4 Beds
- 3 Baths
- 1,645 ft²
Nearby Rentals

$1,700 /mo
- 2 Beds
- 1 Bath
- 840 ft²

$1,750 /mo
- 2 Beds
- 2.5 Baths
- 1,240 ft²




















