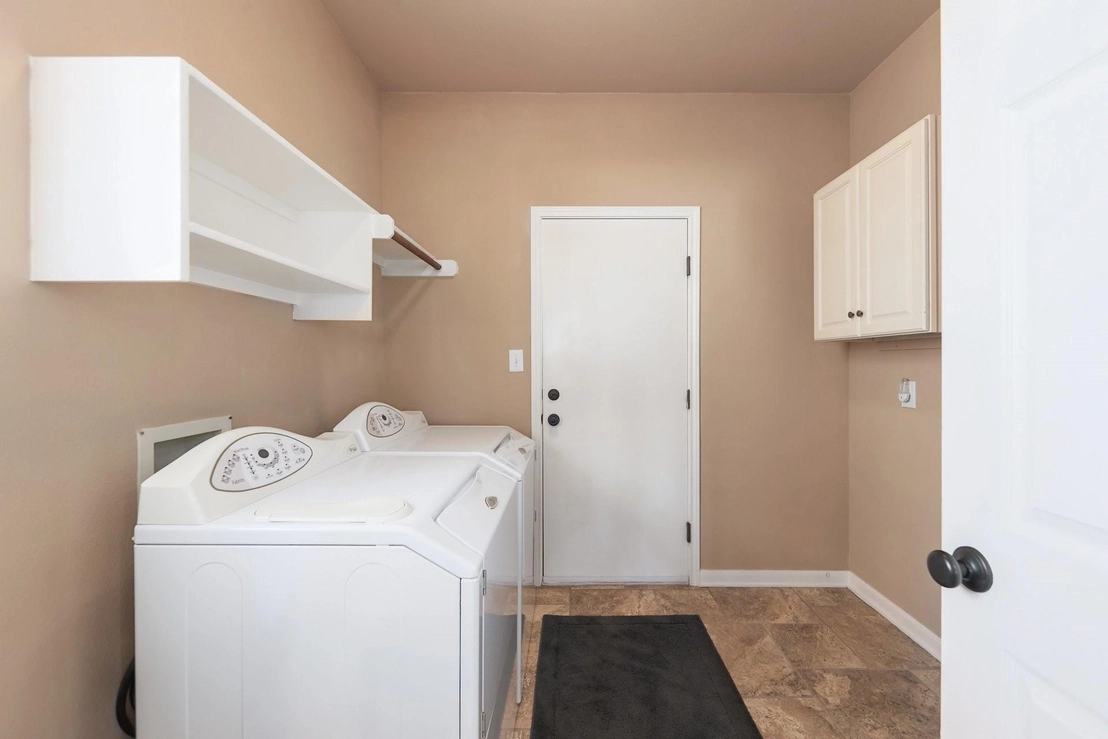$524,900
●
House -
In Contract
2407 Grapevine Canyon TRL
Leander, TX 78641
4 Beds
3 Baths
3039 Sqft
$3,304
Estimated Monthly
$41
HOA / Fees
4.06%
Cap Rate
About This Property
HONEY STOP THE CAR! Spacious home w/large backyard on a cul-de-sac
in sought after Lakeline Ranch close to everything! This home truly
has it all! Room to move and breath with w/an open floor plan and
high ceiling throughout. Entertain or play in the oversized, treed
backyard w/raised shaded stone patio looking out into the trees.
Tons of windows to bring lots of extra light and the outdoors in.
Downstairs features an office and single bedroom w/detached full
bath. Upstairs.. a unique split level with separate living wired
for home theatre on one side and three bedrooms including primary &
baths on the other. Upgrades include recent HVAC, paint, flooring &
xeriscaping in the front. Minutes from work, tolls, schools,
shopping, restaurants and The Cedar Park Center. Come and get it
before it's GONE!
Unit Size
3,039Ft²
Days on Market
-
Land Size
0.22 acres
Price per sqft
$173
Property Type
House
Property Taxes
$685
HOA Dues
$41
Year Built
2003
Listed By
Last updated: 13 days ago (Unlock MLS #ACT8135632)
Price History
| Date / Event | Date | Event | Price |
|---|---|---|---|
| Apr 20, 2024 | In contract | - | |
| In contract | |||
| Mar 13, 2024 | Listed by Your Austin Realty | $524,900 | |
| Listed by Your Austin Realty | |||
Property Highlights
Garage
Parking Available
Air Conditioning
Fireplace
Parking Details
Covered Spaces: 2
Total Number of Parking: 4
Parking Features: Attached, Driveway, Garage, Garage Faces Front, Off Street, Paved
Garage Spaces: 2
Interior Details
Bathroom Information
Full Bathrooms: 3
Interior Information
Interior Features: Bookcases, Breakfast Bar, Built-in Features, Ceiling Fan(s), High Ceilings, Vaulted Ceiling(s), Chandelier, Laminate Counters, Crown Molding, Double Vanity, Electric Dryer Hookup, Eat-in Kitchen, Entrance Foyer, High Speed Internet, In-Law Floorplan, Interior Steps, Kitchen Island, Multiple Dining Areas, Multiple Living Areas, Open Floorplan, Pantry, Recessed Lighting, Smart Thermostat, Soaking Tub, Walk-In Closet(s), Washer Hookup, Wired for Data, Wired for Sound
Appliances: Dishwasher, Disposal, Exhaust Fan, Microwave, Gas Oven, Free-Standing Gas Range, Vented Exhaust Fan, Water Softener Owned
Flooring Type: Carpet, Tile, Vinyl, Wood
Cooling: Ceiling Fan(s), Central Air
Heating: Central, Fireplace(s), Natural Gas
Living Area: 3039
Room 1
Level: First
Type: Bedroom
Features: Ceiling Fan(s), High Ceilings, Walk-In Closet(s)
Room 2
Level: First
Type: Bathroom
Features: Full Bath, High Ceilings
Room 3
Level: First
Type: Kitchen
Features: Kitchn - Breakfast Area, Breakfast Bar, Center Island, Laminate Counters, Dining Room, High Ceilings, Pantry, Plumbed for Icemaker, Recessed Lighting
Room 4
Level: Second
Type: Bedroom
Features: Ceiling Fan(s), Vaulted Ceiling(s), Walk-In Closet(s)
Room 5
Level: Second
Type: Bedroom
Features: Ceiling Fan(s), Vaulted Ceiling(s), Walk-In Closet(s)
Room 6
Level: Second
Type: Primary Bedroom
Features: Ceiling Fan(s), High Ceilings, Recessed Lighting, Separate Shower, Sound System, Vaulted Ceiling(s), Walk-In Closet(s), Walk-in Shower, Wired for Sound
Room 7
Level: Second
Type: Primary Bathroom
Features: Corian Counters, Double Vanity, Full Bath, Garden Tub, High Ceilings, See Remarks, Separate Shower, Soaking Tub, Vaulted Ceiling(s)
Room 8
Level: First
Type: Office
Features: Ceiling Fan(s), High Ceilings
Fireplace Information
Fireplace Features: Gas, Living Room
Fireplaces: 1
Exterior Details
Property Information
Property Type: Residential
Property Sub Type: Single Family Residence
Green Energy Efficient
Property Condition: Resale
Year Built: 2003
Year Built Source: Public Records
Unit Style: 1st Floor Entry, Multi-level Floor Plan
View Desription: None
Fencing: Back Yard, Wood
Building Information
Levels: Two
Construction Materials: Brick, Concrete, Masonry – All Sides, Masonry – Partial, Cement Siding
Foundation: Slab
Roof: Composition, Shingle
Exterior Information
Exterior Features: Exterior Steps, Gutters Full, Lighting, Private Yard
Pool Information
Pool Features: None
Lot Information
Lot Features: Back Yard, Cul-De-Sac, Curbs, Front Yard, Landscaped, Native Plants, Private, Sprinkler - Automatic, Sprinkler - In Rear, Sprinkler - In Front, Sprinkler - Side Yard, Trees-Large (Over 40 Ft), Trees-Medium (20 Ft - 40 Ft), Xeriscape
Lot Size Acres: 0.2249
Lot Size Square Feet: 9796.64
Land Information
Water Source: Public
Financial Details
Tax Year: 2023
Tax Annual Amount: $8,218
Utilities Details
Water Source: Public
Sewer : Public Sewer
Utilities For Property: Cable Available, Cable Connected, Electricity Available, Electricity Connected, High Speed Internet, Natural Gas Available, Natural Gas Connected, Underground Utilities, Water Available, Water Connected
Location Details
Directions: Take 183 A and exit at New Hope Road. Go west, (left coming from Austin). Right on Lakeline Blvd. Turn right into the community off of Osage, and then an immediate left onto Silver Spur Lane. Take another immediate left onto Grapevine Canyon Trail. Home will be on the left.
Community Features: Curbs, Dog Park, Park, Picnic Area, Playground, Pool, Sport Court(s)/Facility, Street Lights, Underground Utilities
Other Details
Association Fee Includes: Common Area Maintenance
Association Fee: $41
Association Fee Freq: Monthly
Association Name: Lakeline Ranch Homeowners
Selling Agency Compensation: 3.000
Building Info
Overview
Building
Neighborhood
Geography
Comparables
Unit
Status
Status
Type
Beds
Baths
ft²
Price/ft²
Price/ft²
Asking Price
Listed On
Listed On
Closing Price
Sold On
Sold On
HOA + Taxes
House
4
Beds
3
Baths
3,142 ft²
$170/ft²
$534,990
Nov 25, 2023
-
Nov 30, -0001
$741/mo
Sold
House
4
Beds
3
Baths
2,760 ft²
$158/ft²
$435,000
Feb 8, 2024
-
Nov 30, -0001
$770/mo
House
5
Beds
4
Baths
3,253 ft²
$184/ft²
$599,000
Oct 12, 2023
-
Nov 30, -0001
$911/mo
Sold
House
4
Beds
3
Baths
2,546 ft²
$184/ft²
$469,000
Jan 3, 2024
-
Nov 30, -0001
$790/mo
Sold
House
4
Beds
2
Baths
1,810 ft²
$259/ft²
$469,000
Feb 23, 2024
-
Nov 30, -0001
$549/mo
Sold
House
4
Beds
2
Baths
2,040 ft²
$208/ft²
$425,000
Mar 1, 2024
-
Nov 30, -0001
$60/mo
Active
House
4
Beds
2
Baths
1,956 ft²
$216/ft²
$423,000
Mar 20, 2024
-
$695/mo






















































































