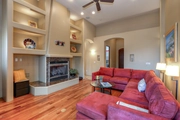
































1 /
33
Map
$1,322,995*
●
House -
Off Market
24056 N 112TH Place
Scottsdale, AZ 85255
3 Beds
3 Baths,
1
Half Bath
3987 Sqft
$855,000 - $1,045,000
Reference Base Price*
39.26%
Since Jan 1, 2021
AZ-Phoenix
Primary Model
Sold Dec 14, 2020
$930,000
$548,250
by Premier Lending Inc
Mortgage Due Jan 01, 2051
Sold Nov 29, 2010
$915,000
$417,000
by Us Bank Na
Mortgage Due Dec 01, 2025
About This Property
Enjoy expansive mountain and city light views as you gaze down one
of the fairways of the Troon Country Club. Your private swimming
pool is nestled next to a huge natural rock that is a hallmark of
the Troon terrain. Off the pavered courtyard enjoy an arbor-covered
patio with a kiva fireplace, Viking BBQ and charming Spanish tiles.
Enter into the living room with a wall of glass overlooking a
covered patio and pool. The kitchen features Cherrywood cabinetry,
chiseled granite countertops, and a butler's pantry. Relax in the
comfortably furnished adjacent family room. The master bedroom has
a fireplace, coffee bar, and an enormous custom closet. Tucked next
to the master suite is a private study/den with an exterior door to
the courtyard. Truly a unique and timeless home for your
enjoyment
The manager has listed the unit size as 3987 square feet.
The manager has listed the unit size as 3987 square feet.
Unit Size
3,987Ft²
Days on Market
-
Land Size
0.44 acres
Price per sqft
$238
Property Type
House
Property Taxes
$5,063
HOA Dues
-
Year Built
2002
Price History
| Date / Event | Date | Event | Price |
|---|---|---|---|
| Dec 16, 2020 | No longer available | - | |
| No longer available | |||
| Dec 14, 2020 | Sold to Marcus Gillette, Sheila Gil... | $930,000 | |
| Sold to Marcus Gillette, Sheila Gil... | |||
| Oct 30, 2020 | Price Decreased |
$950,000
↓ $35K
(3.6%)
|
|
| Price Decreased | |||
| Sep 19, 2020 | Listed | $985,000 | |
| Listed | |||
| Jul 30, 2017 | Listed | $949,900 | |
| Listed | |||
|
|
|||
|
IT'S ALL ABOUT THE VIEWS! Located within the gated community of
Troon Ridge Estates this home is situated to take advantage of the
expansive golf course views to the west and south. Twinkling lights
at night following a spectacular sunset. The split floor plan
offers a large master suite with a beautifully designed oversized
closet, access to the spa and swimming pool, plus a private office
with an outside entrance. The guest area has two bedrooms with a
shared bath and access to the…
|
|||
Property Highlights
Fireplace




































