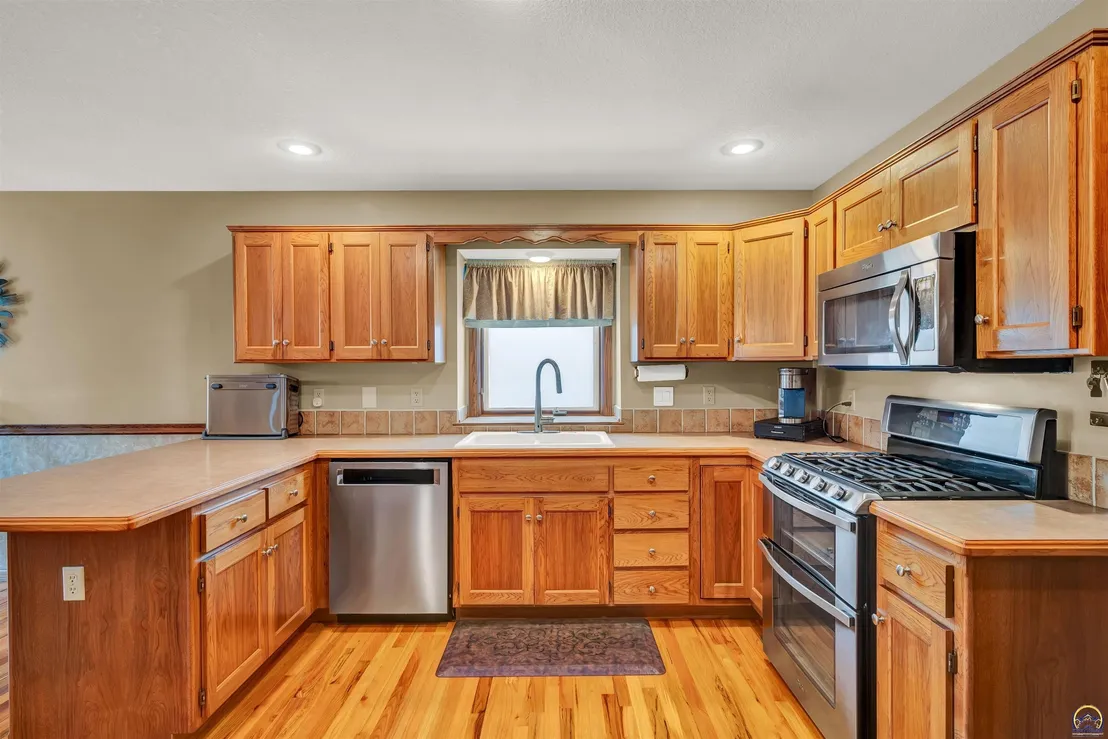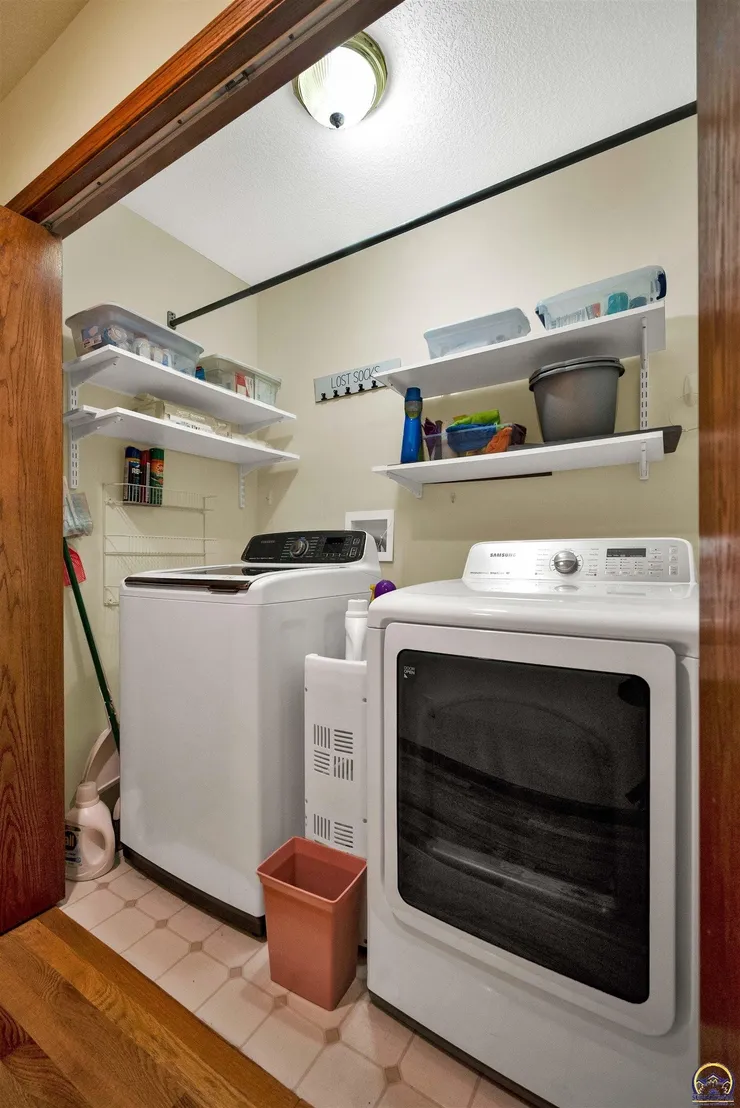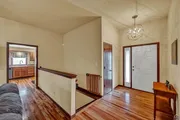$282,000 - $344,000
●
House -
Off Market
2405 SE Cedarwood DR
Topeka, KS 66605
4 Beds
3 Baths
2581 Sqft
Sold Dec 14, 2023
$335,053
Buyer
$251,920
by Bank Of America, N.a.
Mortgage Due Jan 01, 2054
Sold Nov 29, 2016
$196,700
$200,900
by Landmark National Bank
Mortgage Due Dec 01, 2046
About This Property
WOW ...Amazing opportunity to own this meticulously maintained
Shawnee Heights 4-bedroom, 3 full bathroom ranch home leaving
nothing to be desired! The owners have even completed another
$27,000 worth of important updates during their ownership! Walk in
and enjoy the open living room, featuring a beautiful fireplace,
that leads to the informal dining room/kitchen with wonderful
hardwood floors and newer stainless steel appliances. Entertaining
and grilling is so easy with the deck right off the kitchen area!
Finishing out the main floor is 2 more generous sized bedrooms,
main floor laundry and a large master suite with a walk-in closet
and your own master bathroom! Traverse to the finished basement and
enjoy the added living space for that second family area.
There is also another conforming bedroom with a walk-in
closet and a full bathroom for the growing family! Don't miss
the large storage area/craft room or if needed that work-out room
that's not part of the finished space. The backyard is fully fenced
providing space for your pets to roam or a dedicated space for your
children to play! This is one of those homes you need to see
to enjoy! Call your favorite realtor and schedule your own
private tour of the home!
The manager has listed the unit size as 2581 square feet.
The manager has listed the unit size as 2581 square feet.
Unit Size
2,581Ft²
Days on Market
-
Land Size
-
Price per sqft
$122
Property Type
House
Property Taxes
$425
HOA Dues
-
Year Built
1999
Price History
| Date / Event | Date | Event | Price |
|---|---|---|---|
| Dec 15, 2023 | No longer available | - | |
| No longer available | |||
| Dec 14, 2023 | Sold to Lorena Mora | $335,053 | |
| Sold to Lorena Mora | |||
| Nov 13, 2023 | In contract | - | |
| In contract | |||
| Nov 11, 2023 | Listed | $313,900 | |
| Listed | |||
| Nov 29, 2016 | Sold to Christopher J Gambers Jr, K... | $196,700 | |
| Sold to Christopher J Gambers Jr, K... | |||
Property Highlights
Fireplace


















































































