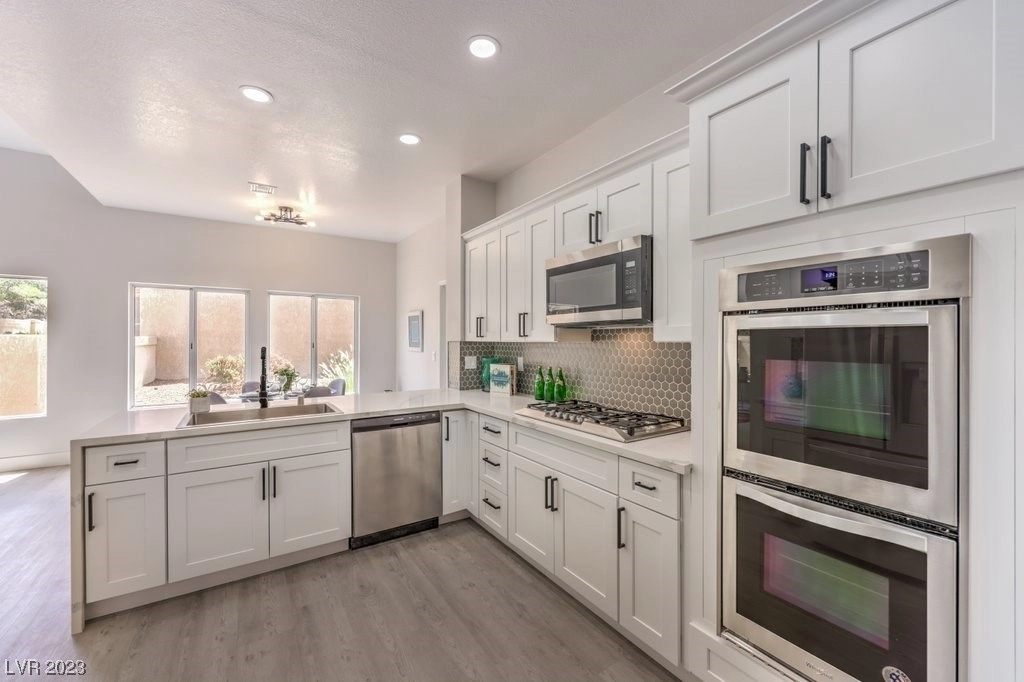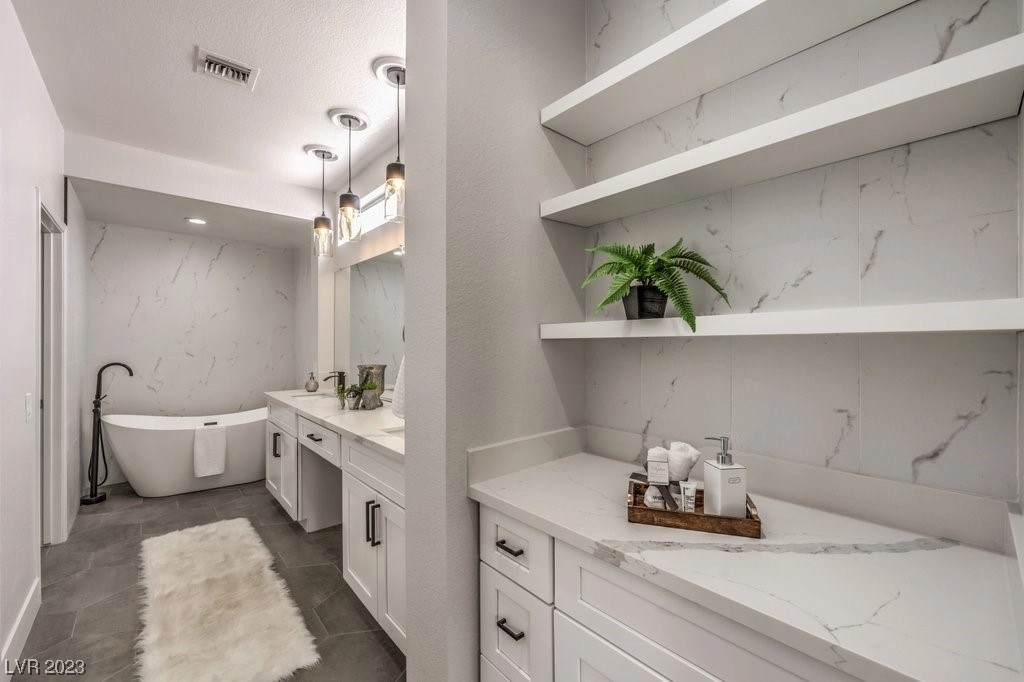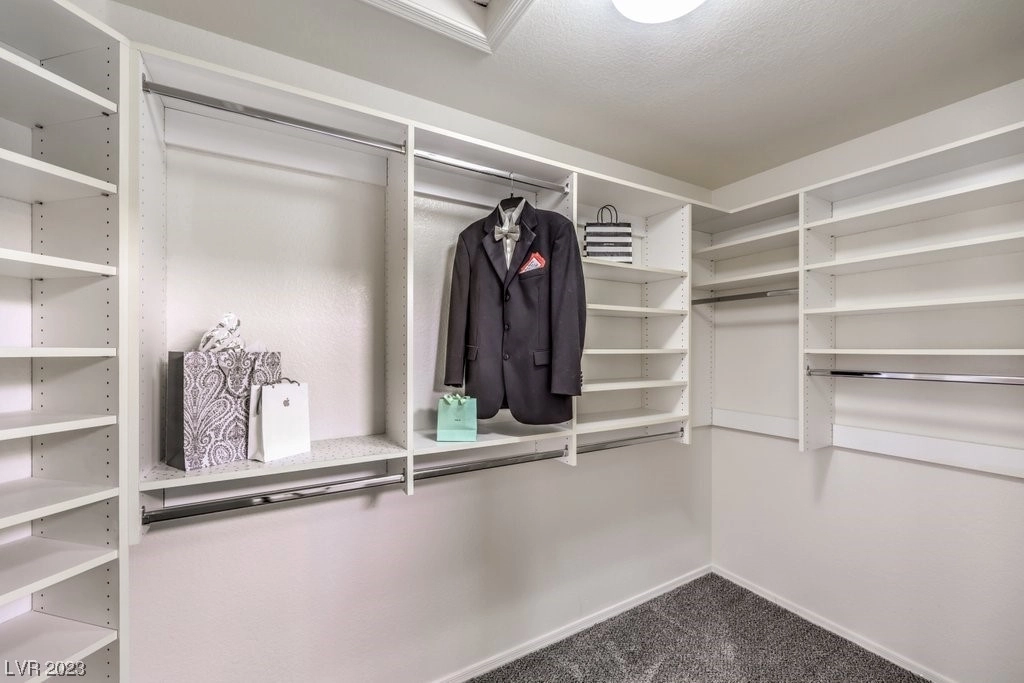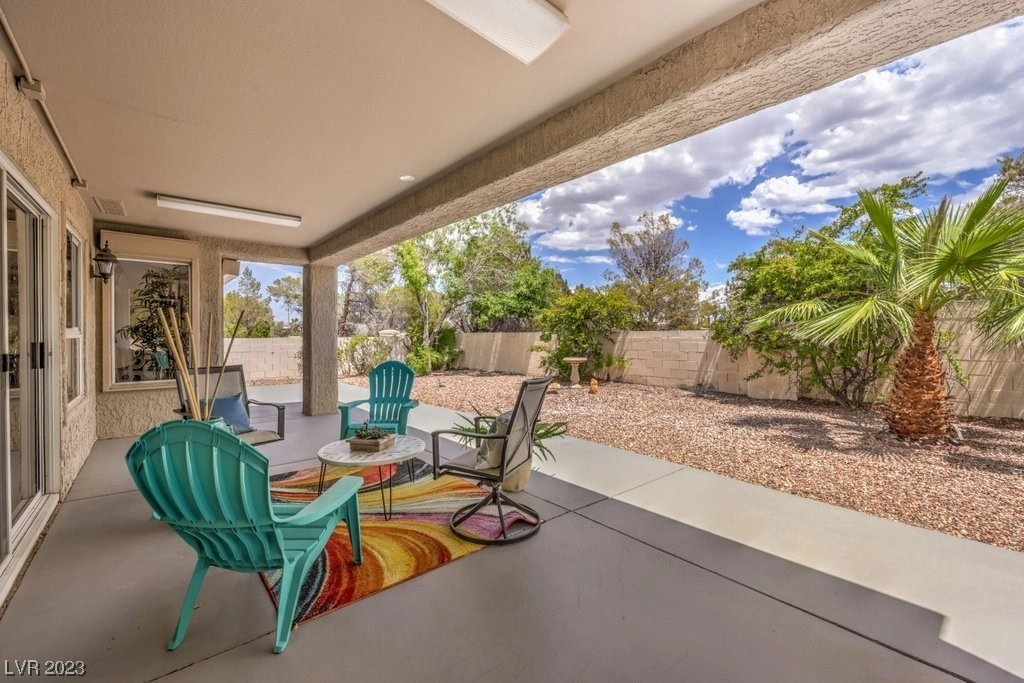





















































1 /
54
Map
$610,000
●
House -
Off Market
2404 Springridge Drive
Las Vegas, NV 89134
3 Beds
2 Baths
$624,281
RealtyHop Estimate
0.69%
Since Sep 1, 2023
NV-Las Vegas
Primary Model
About This Property
Step into this stunningly renovated home with an open-concept floor
plan & vaulted ceilings, creating a spacious and inviting
atmosphere. The luxurious kitchen & bathrooms feature new white
shaker cabinets & quartz countertops.The living room showcases a
custom floor-to-ceiling wall with a new built-in LED fireplace.New
luxury vinyl planking flows throughout all main living areas.New
Ceiling fans in all rooms. In addition,there is a family room
with extended cabinets & a wine refrigerator.The owner's suite
bathroom is a true showcase,offering a separate luxurious soaking
tub & shower.The backyard features a covered patio & an enclosed
private yard.Situated in the Sun City Summerlin community for
owners aged 55 and above,owners can enjoy a wide array of
amenities:golf courses, pickleball, pools,& tennis. Downtown
Summerlin is just minutes away,providing convenient access to a
variety of shopping, dining,& entertainment options.Experience
true luxury in this beautifully renovated home.
Unit Size
-
Days on Market
69 days
Land Size
0.17 acres
Price per sqft
-
Property Type
House
Property Taxes
$240
HOA Dues
$165
Year Built
1990
Last updated: 9 months ago (GLVAR #2502128)
Price History
| Date / Event | Date | Event | Price |
|---|---|---|---|
| Aug 15, 2023 | Sold to Betsy S Ouchida, Glen Ouchida | $610,000 | |
| Sold to Betsy S Ouchida, Glen Ouchida | |||
| Jul 24, 2023 | In contract | - | |
| In contract | |||
| Jul 17, 2023 | Price Decreased |
$619,990
↓ $10K
(1.6%)
|
|
| Price Decreased | |||
| Jul 11, 2023 | Price Decreased |
$630,000
↓ $5K
(0.8%)
|
|
| Price Decreased | |||
| Jul 5, 2023 | Relisted | $635,000 | |
| Relisted | |||
Show More

Property Highlights
Garage
Air Conditioning
Fireplace
Building Info
Overview
Building
Neighborhood
Zoning
Geography
Comparables
Unit
Status
Status
Type
Beds
Baths
ft²
Price/ft²
Price/ft²
Asking Price
Listed On
Listed On
Closing Price
Sold On
Sold On
HOA + Taxes
House
3
Beds
2
Baths
-
$670,000
Jun 23, 2023
$670,000
Jul 10, 2023
$361/mo
House
3
Beds
2
Baths
-
$490,000
Jun 2, 2023
$490,000
Jul 18, 2023
$347/mo
House
3
Beds
3
Baths
-
$604,888
Mar 2, 2023
$604,888
Jun 28, 2023
$263/mo
About Summerlin
Similar Homes for Sale
Nearby Rentals

$2,150 /mo
- 2 Beds
- 2 Baths
- 1,585 ft²

$2,075 /mo
- 2 Beds
- 2 Baths
- 1,135 ft²































































