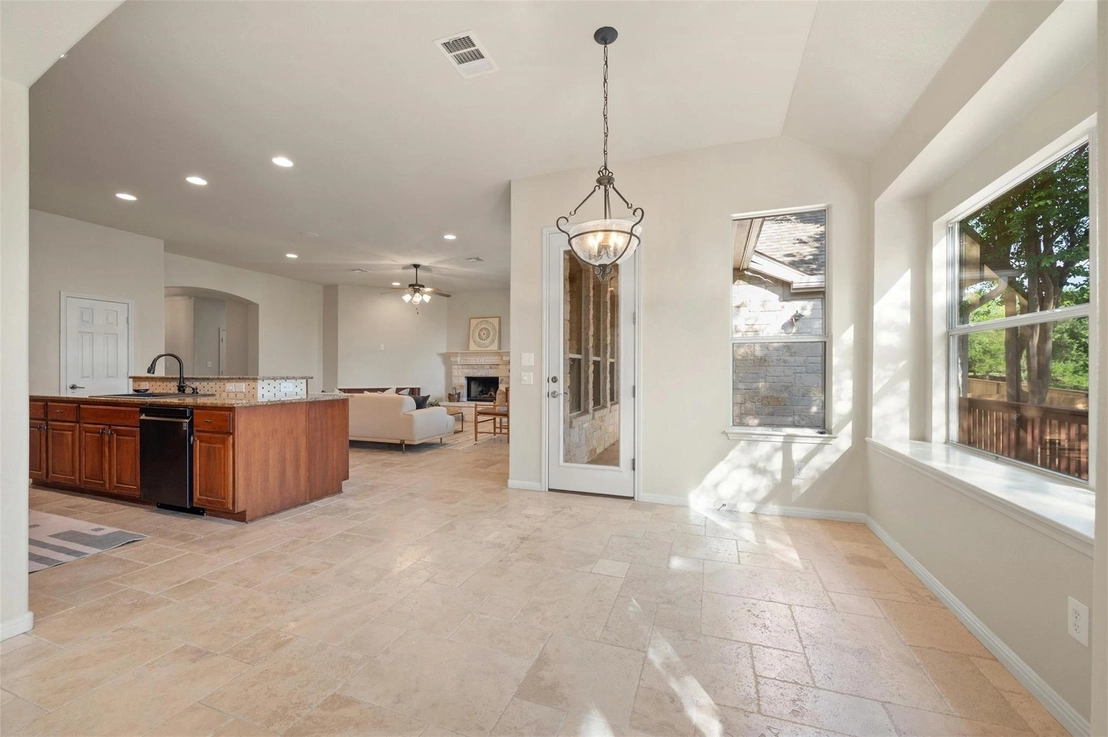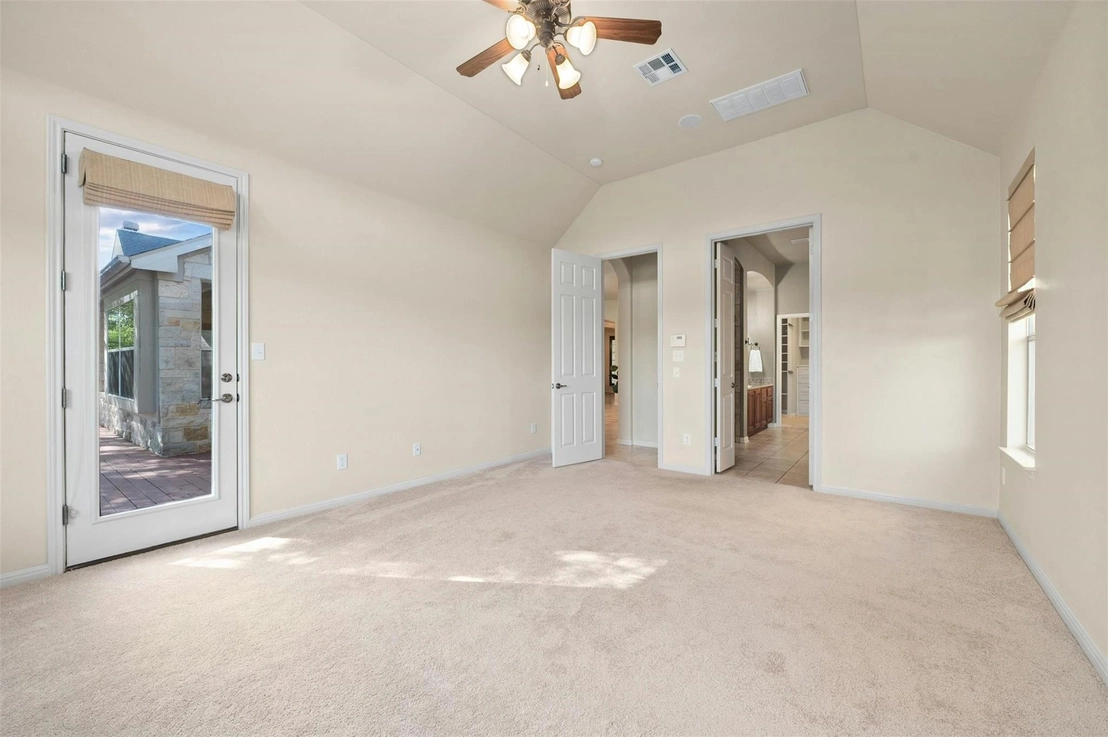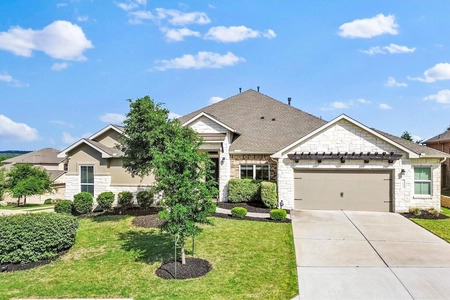$834,999
●
House -
For Sale
240 Bolton DR
Austin, TX 78737
3 Beds
4 Baths,
1
Half Bath
3406 Sqft
$5,646
Estimated Monthly
$48
HOA / Fees
1.36%
Cap Rate
About This Property
Rare find in highly sought after Belterra! This exceptional
residence is just a short stroll from Belterra Village's abundant
shopping, dining, and entertainment options, where you will find
something for everyone. Situated on a generous .20-acre lot, this
picturesque property backs to a tranquil green space and is adorned
with mature trees and a meticulously landscaped yard. Spanning an
impressive 3,406 sq ft, this meticulously designed residence boasts
2 living areas, 2 dining spaces, a game room, and a media room. The
living room is adorned with high ceilings and a wall of windows
that showcase the serene backyard and green space, while a cozy
fireplace adds warmth and charm to the ambiance. Step into the
kitchen, where wood cabinetry, granite countertops, sleek black
stainless appliances and a butler's pantry create a space that's as
beautiful as it is functional. An elegant formal dining room and
dedicated office flank the entry, while an oversized breakfast area
and playroom/formal living space (or even a 4th bedroom with
minimal modifications) along the back of the home offer additional
versatility for everyday living. The spacious game room, with
custom built-ins and a wet bar, provides the perfect setting for
entertaining, while the adjacent media room is set up for stadium
seating and wired for surround sound, creating an immersive
experience for game and movie nights alike. Retreat to the primary
suite, where a true sanctuary awaits with a door to the back patio
and a spa-like ensuite bath featuring separate vanities, a soaking
tub, and a walk-in shower. Outdoor living is equally impressive,
with a covered back patio and expansive deck offering breathtaking
views and a sense of peace and privacy that is unmatched. With its
exceptional amenities and prime location in one of Dripping
Spring's most desirable neighborhoods, this home is a true gem that
you'll want to make your own.
Unit Size
3,406Ft²
Days on Market
17 days
Land Size
0.20 acres
Price per sqft
$245
Property Type
House
Property Taxes
$1,498
HOA Dues
$48
Year Built
2003
Listed By
Nelson Black
Compass RE Texas, LLC
Last updated: 15 days ago (Unlock MLS #ACT6352745)
Price History
| Date / Event | Date | Event | Price |
|---|---|---|---|
| Apr 19, 2024 | Listed by Compass RE Texas, LLC | $834,999 | |
| Listed by Compass RE Texas, LLC | |||
| Dec 19, 2023 | No longer available | - | |
| No longer available | |||
| Jul 23, 2023 | Price Decreased |
$839,500
↓ $10K
(1.2%)
|
|
| Price Decreased | |||
| Jun 14, 2023 | Listed by Keller Williams - Lake Travis | $849,500 | |
| Listed by Keller Williams - Lake Travis | |||



|
|||
|
Welcome to your dream home at 240 Bolton Dr, located in the highly
sought-after Belterra community in Dripping Springs, Texas. This
gorgeous 3-bedroom, 3-bathroom house is perfect for creating
lasting memories with your loved ones. The open floor plan is
filled with modern upgrades, providing a comfortable and stylish
living space.One of the many highlights of this home is its prime
location a just a short walk to the bustling Belterra Village,
offering shopping, dining, and entertainment…
|
|||
| Jan 20, 2017 | Sold to Maria Kuykendall, Tabytha D... | $430,000 | |
| Sold to Maria Kuykendall, Tabytha D... | |||
Property Highlights
Garage
Air Conditioning
Fireplace
With View
Parking Details
Covered Spaces: 2
Total Number of Parking: 4
Parking Features: Attached, Door-Single, Driveway, Garage Faces Front, Oversized
Garage Spaces: 2
Interior Details
Bathroom Information
Half Bathrooms: 1
Full Bathrooms: 3
Interior Information
Interior Features: Bookcases, Breakfast Bar, Built-in Features, Ceiling Fan(s), High Ceilings, Tray Ceiling(s), Granite Counters, Crown Molding, Double Vanity, Electric Dryer Hookup, Kitchen Island, Low Flow Plumbing Fixtures, Multiple Dining Areas, Multiple Living Areas, No Interior Steps, Open Floorplan, Primary Bedroom on Main, Recessed Lighting, Smart Thermostat, Walk-In Closet(s), Washer Hookup, Wet Bar, Wired for Sound
Appliances: Built-In Oven(s), Dishwasher, Disposal, Gas Cooktop, Microwave, RNGHD, Water Heater
Flooring Type: Carpet, Tile
Cooling: Ceiling Fan(s), Central Air
Heating: Central, Fireplace(s)
Living Area: 3406
Room 1
Level: Main
Type: Primary Bedroom
Features: Ceiling Fan(s), High Ceilings, Walk-In Closet(s)
Room 2
Level: Main
Type: Primary Bathroom
Features: Double Vanity, Full Bath, Soaking Tub, Walk-in Shower
Room 3
Level: Main
Type: Kitchen
Features: Breakfast Bar, Granite Counters, High Ceilings, Open to Family Room, Recessed Lighting
Room 4
Level: Main
Type: Game Room
Room 5
Level: Main
Type: Media Room
Room 6
Level: Main
Type: Office
Fireplace Information
Fireplace Features: Gas, Living Room
Fireplaces: 1
Exterior Details
Property Information
Property Type: Residential
Property Sub Type: Single Family Residence
Green Energy Efficient
Property Condition: Resale
Year Built: 2003
Year Built Source: Public Records
View Desription: Park/Greenbelt, Trees/Woods
Fencing: Wood
Building Information
Levels: Two
Construction Materials: Stone, Stone Veneer
Foundation: Slab
Roof: Composition
Exterior Information
Exterior Features: Exterior Steps, Gutters Full, Private Yard
Pool Information
Pool Features: None
Lot Information
Lot Features: Interior Lot, Landscaped, Sprinkler - Automatic, Trees-Large (Over 40 Ft), Views
Lot Size Acres: 0.2015
Lot Size Square Feet: 8777.34
Land Information
Water Source: Public
Financial Details
Tax Year: 2023
Utilities Details
Water Source: Public
Sewer : Public Sewer
Utilities For Property: Electricity Available, Propane, Sewer Connected, Underground Utilities, Water Connected
Location Details
Directions: West on 290 to Belterra (1/2 mi past Nutty Brown), left on Belterra, right on Trinity Hills, left on Bolton
Community Features: Cluster Mailbox, Fitness Center, Picnic Area, Playground, Pool, Sidewalks, Trash Pickup - Door to Door, Walk/Bike/Hike/Jog Trail(s
Other Details
Association Fee Includes: Common Area Maintenance
Association Fee: $144
Association Fee Freq: Quarterly
Association Name: Belterra
Selling Agency Compensation: 3.000
Building Info
Overview
Building
Neighborhood
Geography
Comparables
Unit
Status
Status
Type
Beds
Baths
ft²
Price/ft²
Price/ft²
Asking Price
Listed On
Listed On
Closing Price
Sold On
Sold On
HOA + Taxes
Sold
House
4
Beds
3
Baths
3,028 ft²
$228/ft²
$690,000
Feb 20, 2024
-
Nov 30, -0001
$1,188/mo
House
4
Beds
4
Baths
3,059 ft²
$262/ft²
$800,000
Jan 26, 2024
-
Nov 30, -0001
$1,670/mo
House
4
Beds
3
Baths
3,040 ft²
$252/ft²
$765,000
Feb 22, 2024
-
Nov 30, -0001
$1,373/mo
Sold
House
4
Beds
3
Baths
3,043 ft²
$253/ft²
$770,000
Jan 18, 2024
-
Nov 30, -0001
$1,427/mo
Sold
House
4
Beds
4
Baths
3,013 ft²
$310/ft²
$935,000
Feb 29, 2024
-
Nov 30, -0001
$1,511/mo
Sold
House
4
Beds
3
Baths
2,563 ft²
$353/ft²
$905,000
Feb 1, 2024
-
Nov 30, -0001
$755/mo
Active
House
3
Beds
2
Baths
2,688 ft²
$260/ft²
$699,000
Apr 18, 2024
-
$1,060/mo
In Contract
House
4
Beds
4
Baths
3,339 ft²
$207/ft²
$690,000
Mar 8, 2024
-
$1,444/mo
In Contract
House
4
Beds
4
Baths
3,468 ft²
$274/ft²
$950,000
Apr 4, 2024
-
$1,456/mo
In Contract
House
4
Beds
4
Baths
3,504 ft²
$228/ft²
$799,900
Oct 6, 2023
-
$1,101/mo


















































































