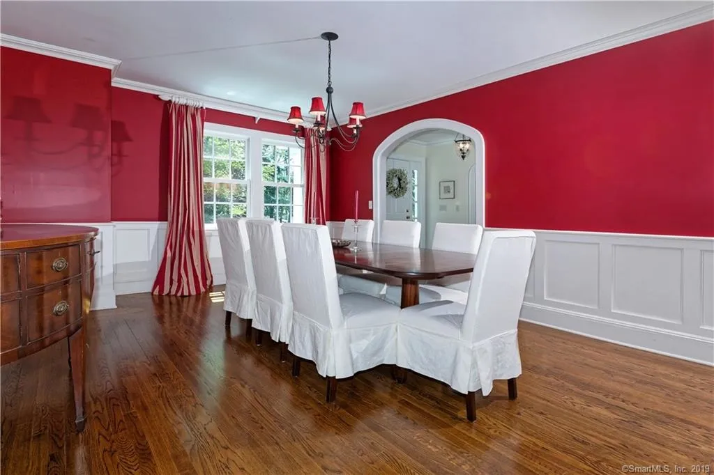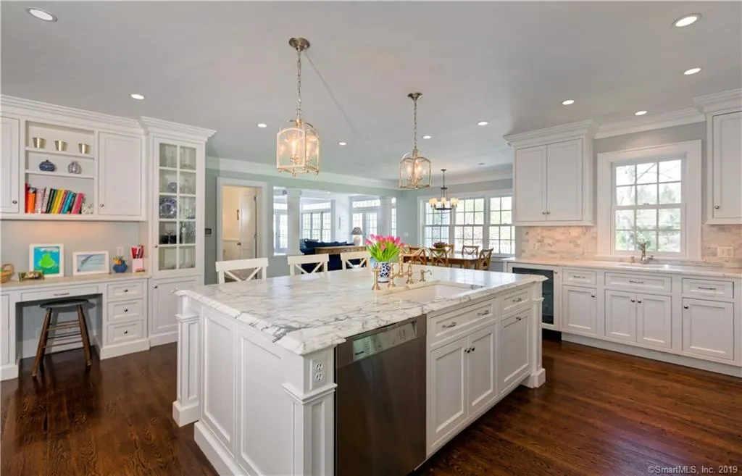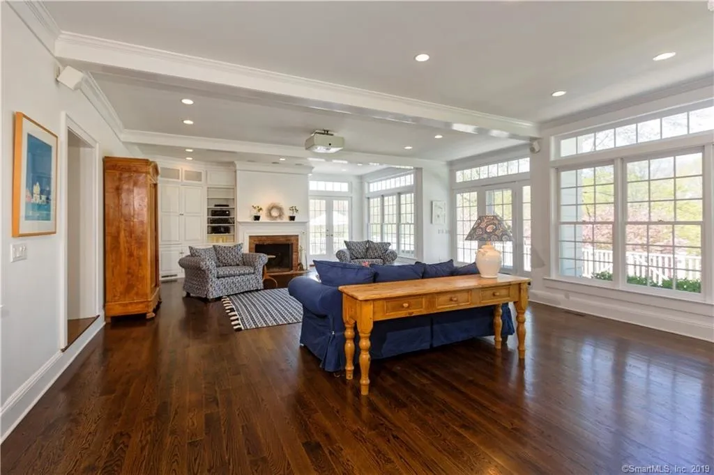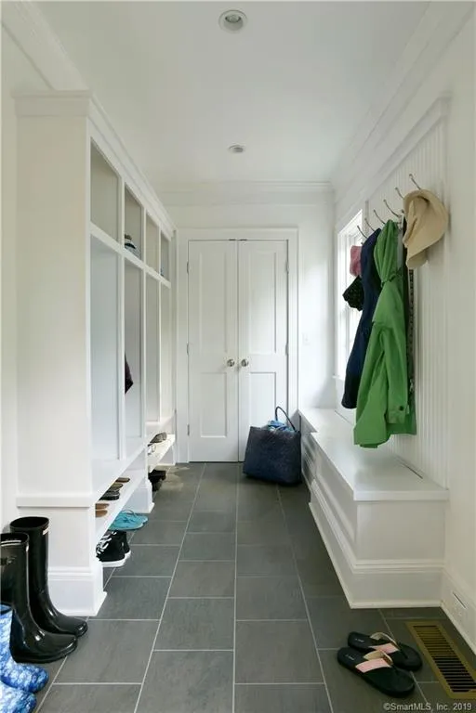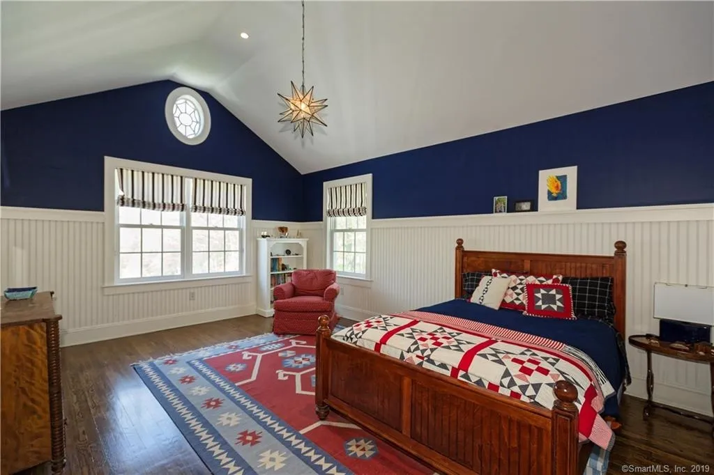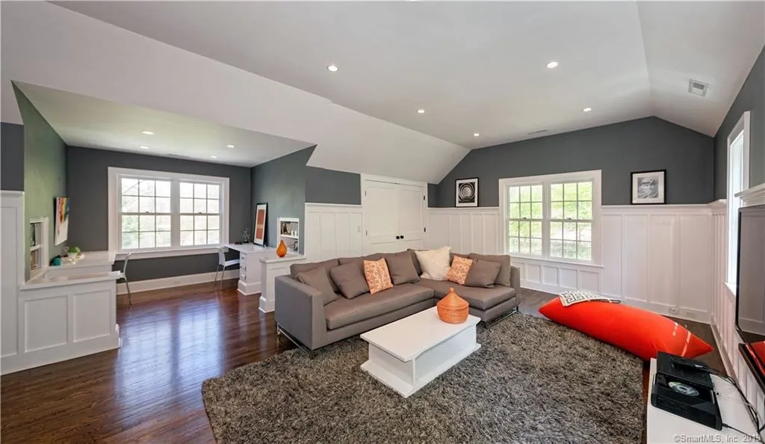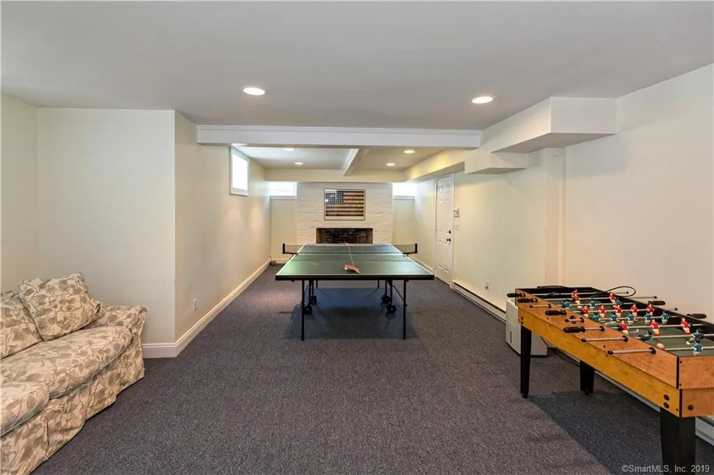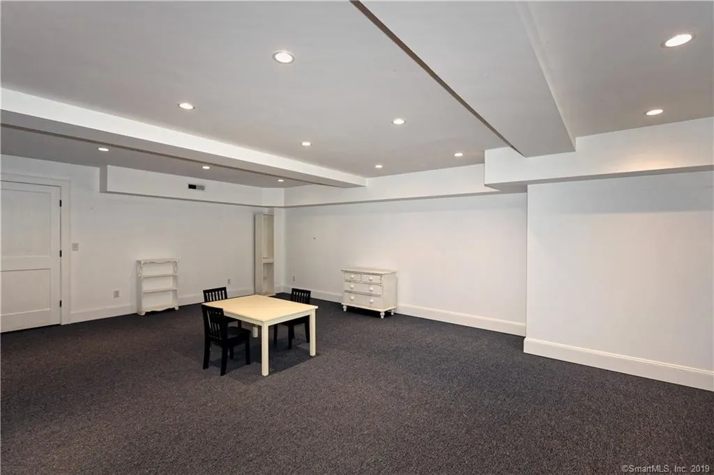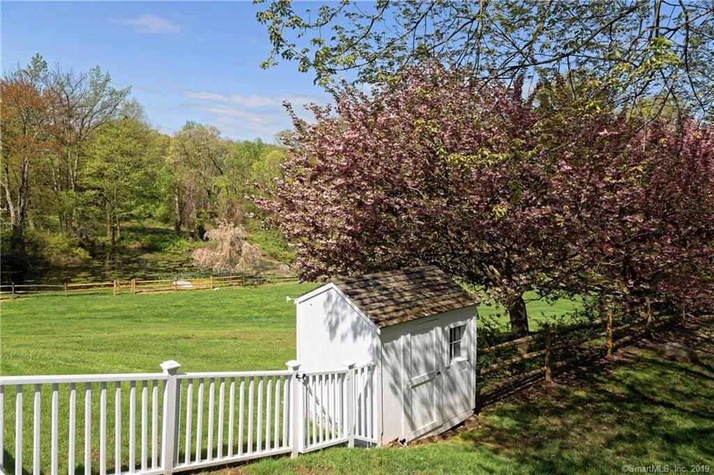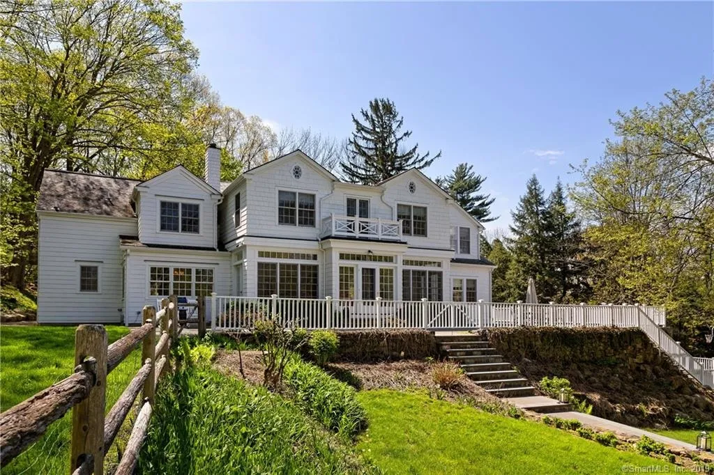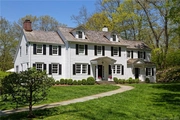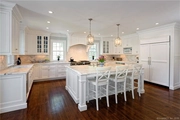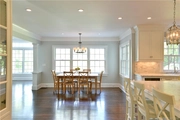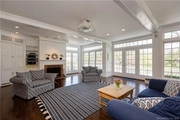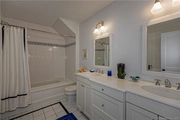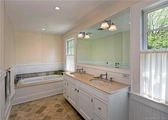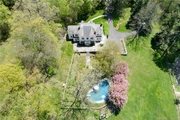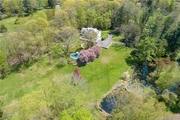$2,486,941*
●
House -
Off Market
24 Kellogg Hill Road
Weston, CT 06883
4 Beds
4 Baths,
1
Half Bath
5553 Sqft
$1,530,000 - $1,868,000
Reference Base Price*
46.38%
Since Dec 1, 2019
National-US
Primary Model
Sold Oct 01, 2021
$2,100,000
$600,000
by Raymond James Bank, Fsb
Mortgage
Sold Aug 23, 2002
$2,200,000
$750,000
by Chase Manhattan Mtg
Mortgage Due Aug 23, 2017
About This Property
Gracious estate set on 4.5 +/- prime acres amid several of Lower
Weston's most significant & valuable residences. This park-like
setting, which includes a heated gunite pool w/pastoral views of
nature's splendor is the picture of Connecticut grace & elegance.
Completely restored, sensitively expanded & intuitively designed
for modern living, the story of this home begins to unfold from
first approach. The covered entry opens to the foyer w/arched
doorways leading to the entertaining-sized formal DR, unique
reception & LR w/built-ins & fireplace - and also views thru
transom-topped French doors lining the back of the home. The
spacious library w/custom built-ins has an incredible vantage point
& two exposures. Spanning the rear is a major addition that
encompasses the exceptional great room space where the grand-size
fam rm w/integrated media components opens to the breakfast rm &
magnificent custom kitchen w/all gourmet amenities in splendid
surroundings incl fine marble counters & backsplash, Sub Zero, Wolf
& Miele appliances & abundant cabinetry which displays rare
craftsmanship. Fully-outfitted mudrm/family entry. The 2nd level
has a bonus/play rm w/built-in workstations, in addition to the 4
delightful BRs utilizing 3 full baths. The fin LL has game rm
w/fpl, storage. Exceptional upgrades incl geothermal heating,
generator. Admire the indescribable beauty of the acreage from the
gorgeous stone terrace that beckons for summer entertaining. Ask
about subdivision potential.
The manager has listed the unit size as 5553 square feet.
The manager has listed the unit size as 5553 square feet.
Unit Size
5,553Ft²
Days on Market
-
Land Size
4.51 acres
Price per sqft
$306
Property Type
House
Property Taxes
$36,300
HOA Dues
-
Year Built
1926
Price History
| Date / Event | Date | Event | Price |
|---|---|---|---|
| Oct 1, 2021 | Sold to Peter A Knight, Samantha Kn... | $2,100,000 | |
| Sold to Peter A Knight, Samantha Kn... | |||
| Nov 27, 2019 | No longer available | - | |
| No longer available | |||
| May 20, 2019 | Listed | $1,699,000 | |
| Listed | |||
Property Highlights
Fireplace
Air Conditioning
Garage











