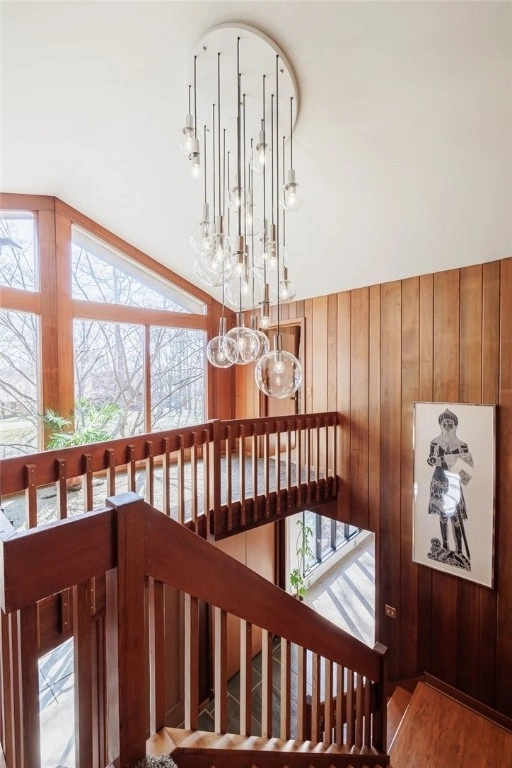$429,000
●
House -
In Contract
24 High Hill Drive
Pittsford, NY 14534
4 Beds
3 Baths,
1
Half Bath
$2,970
Estimated Monthly
$0
HOA / Fees
4.30%
Cap Rate
About This Property
Stunning Contemporary, custom designed and lovingly maintained by
original owners. Bright & spacious rooms with dramatic windows and
gorgeous views of the premium wooded home site. Upon entering the
soaring, vaulted entry with redwood paneling, slate floor and
original mid-century chandelier, one immediately grasps the
uniqueness of this special home. The expansive, step-down living rm
is highlighted by a striking stone fireplace and sliding glass door
to the private deck. Serene views to woods and landscaped yard.
Large opening connects formal dining and living rooms, ideal for
entertaining. Spacious kitchen w/ breakfast area & pantry. Family
room w/ floor to ceiling windows, brick fireplace and built-in book
and display shelves. Private office, first floor laundry and half
bath complete the first floor. Stunning second floor landing
flooded w/ natural light. Primary suite w/ walk in closet and
renovated bath w/ soaking tub and marble and tiled shower. 3
additional bedrooms and hall bath w/ twin sinks, closet, tub/
shower. Dry, full basement w/ extra ceiling height. Vaulted garage
space with over-sized doors and large workshop area, great storage
space. Stunning Home & Setting.
Unit Size
-
Days on Market
-
Land Size
0.61 acres
Price per sqft
-
Property Type
House
Property Taxes
$863
HOA Dues
-
Year Built
1973
Listed By
Last updated: 2 months ago (NYSAMLS #R1525960)
Price History
| Date / Event | Date | Event | Price |
|---|---|---|---|
| Mar 19, 2024 | In contract | - | |
| In contract | |||
| Mar 14, 2024 | Listed by RE/MAX Realty Group | $429,000 | |
| Listed by RE/MAX Realty Group | |||
|
|
|||
|
Stunning Contemporary, custom designed and lovingly maintained by
original owners. Bright & spacious rooms with dramatic windows and
gorgeous views of the premium wooded home site. Upon entering the
soaring, vaulted entry with redwood paneling, slate floor and
original mid-century chandelier, one immediately grasps the
uniqueness of this special home. The expansive, step-down living rm
is highlighted by a striking stone fireplace and sliding glass door
to the private deck. Serene views…
|
|||
Property Highlights
Garage
Fireplace
Parking Details
Has Garage
Parking Features: Attached, Storage, Workshopin Garage, Garage Door Opener
Garage Spaces: 2
Interior Details
Bedroom Information
Bedrooms: 4
Bathroom Information
Full Bathrooms: 2
Half Bathrooms: 1
Bathrooms on Main Level: 1
Interior Information
Interior Features: Cathedral Ceilings, Central Vacuum, Separate Formal Dining Room, Entrance Foyer, Eatin Kitchen, Separate Formal Living Room, Home Office, Sliding Glass Doors, Natural Woodwork, Bathin Primary Bedroom, Programmable Thermostat
Appliances: Double Oven, Dryer, Dishwasher, Gas Cooktop, Disposal, Gas Water Heater, Refrigerator, Washer
Flooring Type: Carpet, CeramicTile, Hardwood, Varies, Vinyl
Room Information
Laundry Features: Main Level
Rooms: 9
Fireplace Information
Has Fireplace
Fireplaces: 2
Basement Information
Has Basement
Full, SumpPump
Exterior Details
Property Information
Road Frontage Type: CityStreet
Property Condition: Resale
Year Built: 1973
Building Information
Foundation Details: Block
Roof: Asphalt
Window Features: Thermal Windows
Construction Materials: Cedar, Copper Plumbing
Outdoor Living Structures: Deck
Lot Information
IrregularLot, ResidentialLot, Wooded
Lot Size Dimensions: 120X238
Lot Size Acres: 0.61
Lot Size Square Feet: 26572
Land Information
Land Assessed Value: $0
Financial Details
Tax Assessed Value: $255,400
Tax Annual Amount: $10,361
Utilities Details
Heating Type: Gas, Forced Air
Utilities: Cable Available, Sewer Connected, Water Connected




































































































