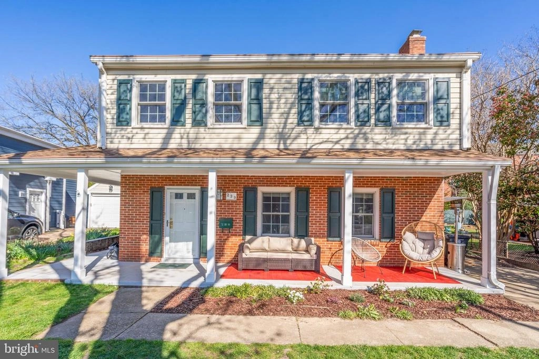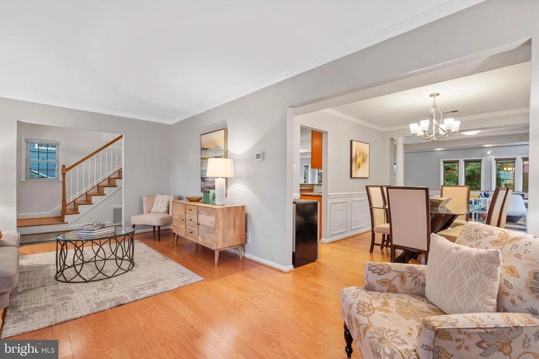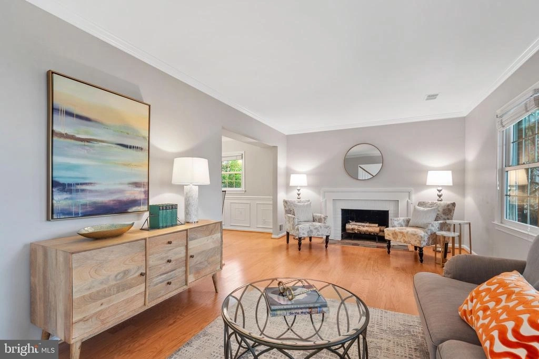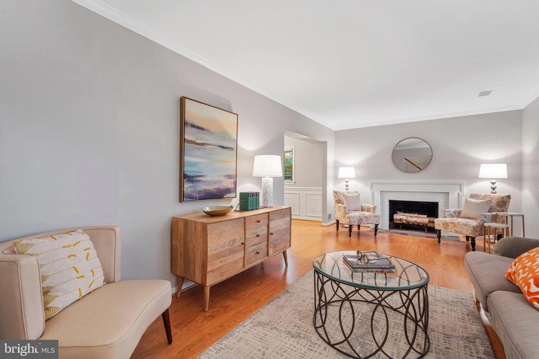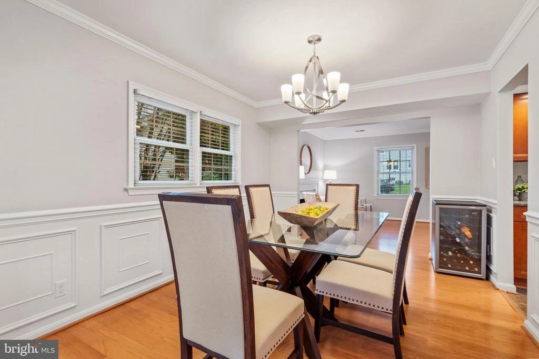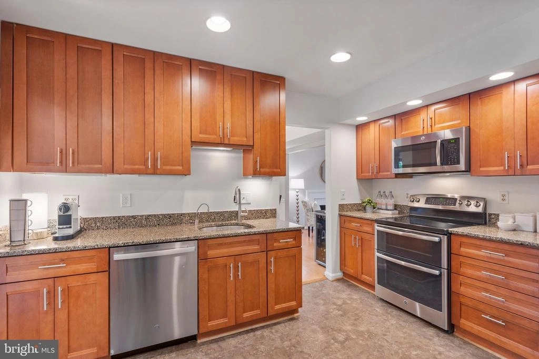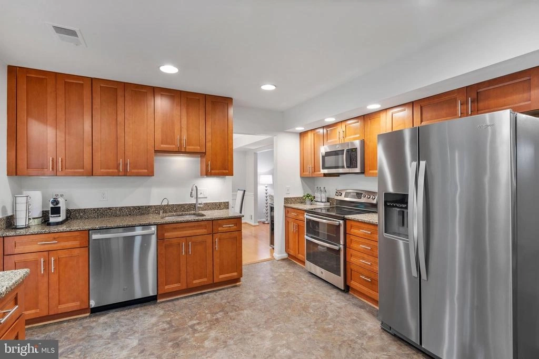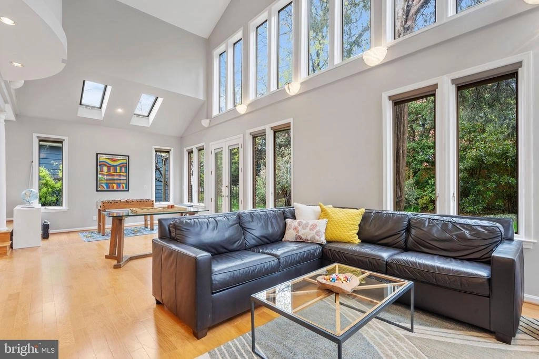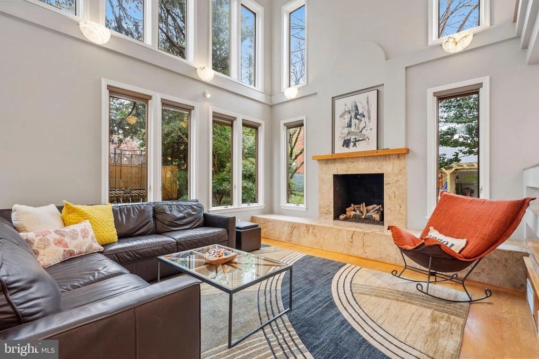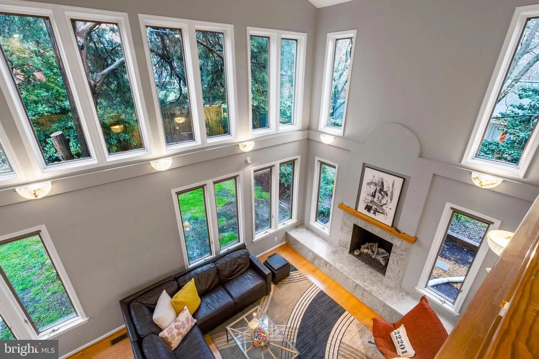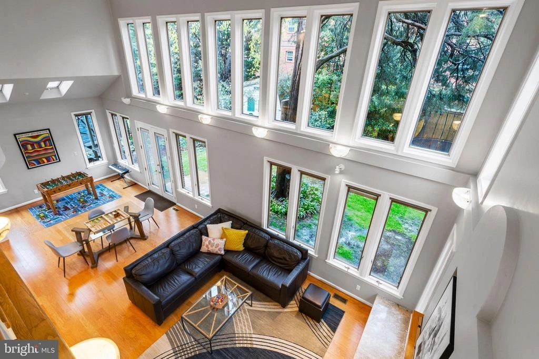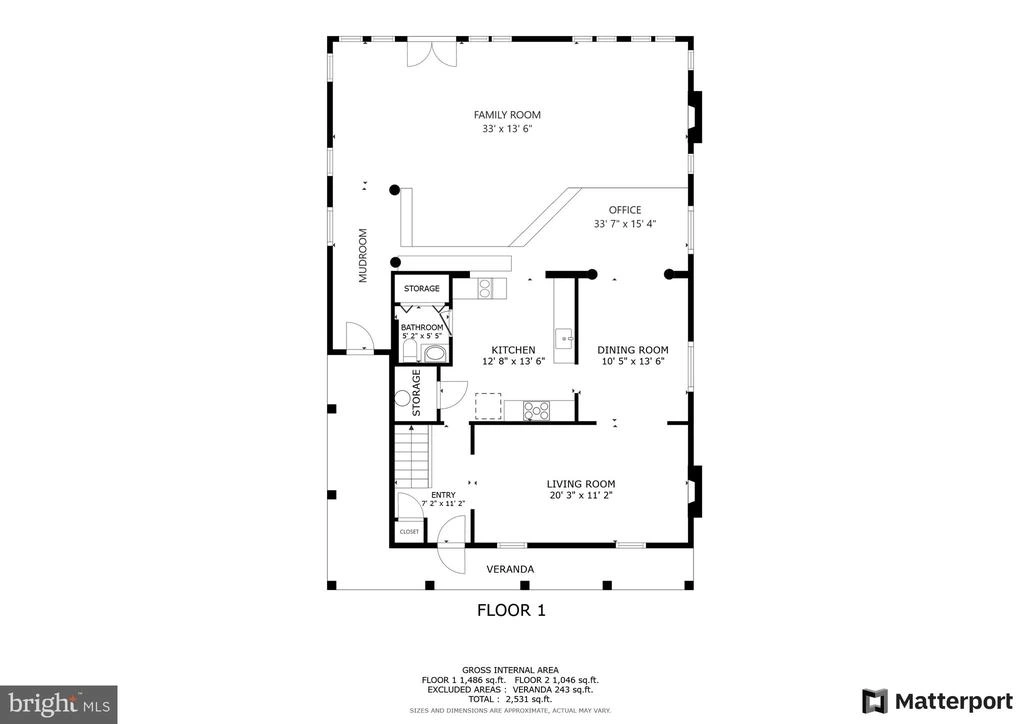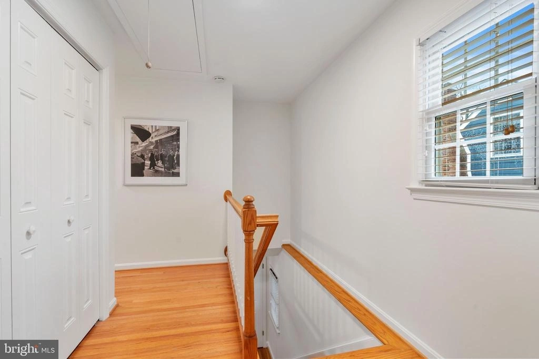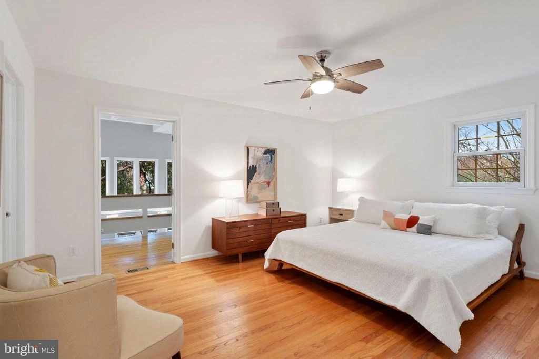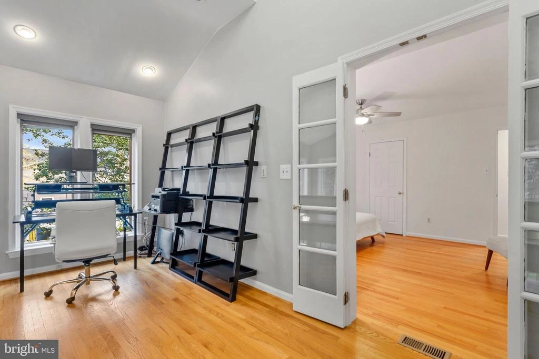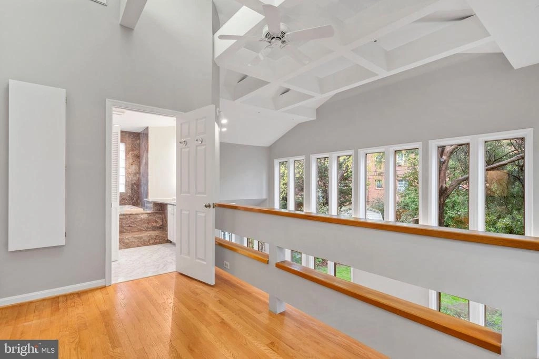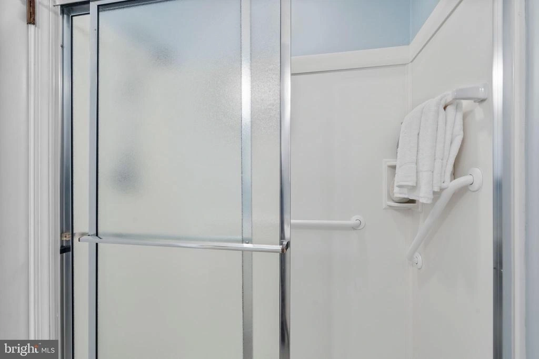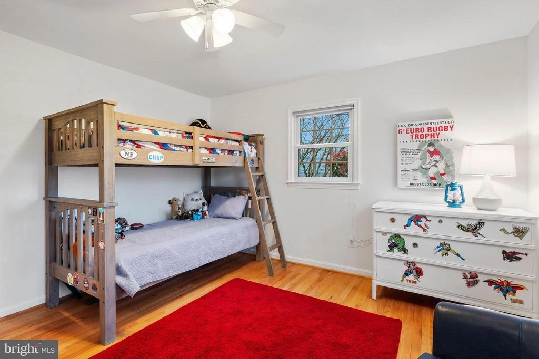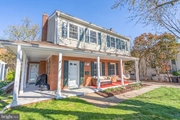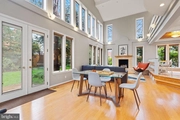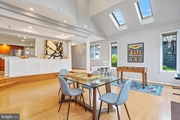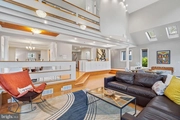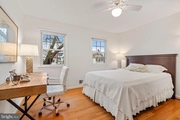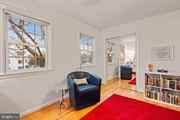$1,150,000
●
House -
In Contract
239 N BARTON ST
ARLINGTON, VA 22201
3 Beds
3 Baths,
1
Half Bath
2531 Sqft
$5,647
Estimated Monthly
$0
HOA / Fees
About This Property
What an amazing location! One stop light to Washington via
Route 50 to Roosevelt Bridge; walk to Metro, and access to several
bus routes to DC and Northern Virginia. Near bike path, large
Rocky Run Park, and tranquil three acre Barton Park with open green
space and rock garden. Enjoy restaurants, shopping, and
services in the Clarendon corridor and the Saturdays farmer's
market at the Courthouse.
The sellers appreciate the close knit community with a no-through street that makes it safer for kids playing. Annual block parties and the garden plots at nearby 10th and Barton Streets enhance the neighborhood.
This classic colonial has been expanded with a two story family room offering windows on three sides, gas fireplace, and space for open offices on the main and upper levels of the home. Recent updates include: fresh interior and exterior paint, dishwasher (2023), double door refrigerator (2020), furnace (2019), one air conditioning unit (2019), washer and dryer (2018). Desirable details include wood floors on two levels, double pane windows throughout, pull down stairs to large attic, main level powder room, and mudroom entry from side porch.
Enter through the front porch to the foyer with coat closet and stairs to the upper level. The focal point of the living room is the woodburning fireplace with brick surround, The living room flows into the dining room with wainscoting, and this room adjoins an open office area. The kitchen features granite tops, warm wood cabinets stainless appliances and both a cooktop and range.
The kitchen and dining room are open to the dramatic two story family room with atrium doors to the yard. The flat lot is accented with beds of blooming perennials mature trees and shrubs and has spots for play and gardening along with a shed. The expansive family room accommodates sectional seating, and areas for play, crafts, game and foozball tables. Just off the family room is a mudroom with a door leading to the side porch. It is a good spot for grilling and storing bikes and sport gear. The flow on the main level is perfect for large gatherings and daily living.
Upstairs, the primary bedroom opens to a loft overlooking the family room and is ideal for an office or reading nook. In addition to the primary bathroom, a second area off the loft has an impressive soaking tub, second vanity, and laundry area. Two more large bedrooms are served by the hall bathroom. A linen closet is the hall along with pull down stairs to the large attic.
The home is located in the Long Branch, Jefferson, Washington-Liberty school pyramid and is easily accessible to business and education centers in Crystal and Pentagon Cities, National Airport, the Pentagon, Fort Myer/Henderson Hall, Rosslyn- Ballston business corridor, and the Foreign Service Institute. Good reverse commute to Tysons and Dulles Airport and tech corridor.
A home in pristine move-in condition and an enviable location.
The sellers appreciate the close knit community with a no-through street that makes it safer for kids playing. Annual block parties and the garden plots at nearby 10th and Barton Streets enhance the neighborhood.
This classic colonial has been expanded with a two story family room offering windows on three sides, gas fireplace, and space for open offices on the main and upper levels of the home. Recent updates include: fresh interior and exterior paint, dishwasher (2023), double door refrigerator (2020), furnace (2019), one air conditioning unit (2019), washer and dryer (2018). Desirable details include wood floors on two levels, double pane windows throughout, pull down stairs to large attic, main level powder room, and mudroom entry from side porch.
Enter through the front porch to the foyer with coat closet and stairs to the upper level. The focal point of the living room is the woodburning fireplace with brick surround, The living room flows into the dining room with wainscoting, and this room adjoins an open office area. The kitchen features granite tops, warm wood cabinets stainless appliances and both a cooktop and range.
The kitchen and dining room are open to the dramatic two story family room with atrium doors to the yard. The flat lot is accented with beds of blooming perennials mature trees and shrubs and has spots for play and gardening along with a shed. The expansive family room accommodates sectional seating, and areas for play, crafts, game and foozball tables. Just off the family room is a mudroom with a door leading to the side porch. It is a good spot for grilling and storing bikes and sport gear. The flow on the main level is perfect for large gatherings and daily living.
Upstairs, the primary bedroom opens to a loft overlooking the family room and is ideal for an office or reading nook. In addition to the primary bathroom, a second area off the loft has an impressive soaking tub, second vanity, and laundry area. Two more large bedrooms are served by the hall bathroom. A linen closet is the hall along with pull down stairs to the large attic.
The home is located in the Long Branch, Jefferson, Washington-Liberty school pyramid and is easily accessible to business and education centers in Crystal and Pentagon Cities, National Airport, the Pentagon, Fort Myer/Henderson Hall, Rosslyn- Ballston business corridor, and the Foreign Service Institute. Good reverse commute to Tysons and Dulles Airport and tech corridor.
A home in pristine move-in condition and an enviable location.
Unit Size
2,531Ft²
Days on Market
-
Land Size
0.15 acres
Price per sqft
$454
Property Type
House
Property Taxes
-
HOA Dues
-
Year Built
1971
Listed By
Last updated: 18 days ago (Bright MLS #VAAR2041878)
Price History
| Date / Event | Date | Event | Price |
|---|---|---|---|
| Apr 9, 2024 | In contract | - | |
| In contract | |||
| Apr 4, 2024 | Listed by McEnearney Associates, Inc. | $1,150,000 | |
| Listed by McEnearney Associates, Inc. | |||
| Dec 21, 2017 | Sold to Mary J Thorton, Monica Neukomm | $835,200 | |
| Sold to Mary J Thorton, Monica Neukomm | |||
| Jul 30, 2017 | Listed by McEnearney Associates, Inc. | $925,000 | |
| Listed by McEnearney Associates, Inc. | |||
Property Highlights
Air Conditioning
Fireplace
Parking Details
Parking Features: Driveway, On Street
Total Garage and Parking Spaces: 1
Interior Details
Bedroom Information
Bedrooms on 1st Upper Level: 3
Bathroom Information
Full Bathrooms on 1st Upper Level: 2
Interior Information
Interior Features: Attic, Built-Ins, Ceiling Fan(s), Family Room Off Kitchen, Floor Plan - Traditional, Primary Bath(s), Recessed Lighting, Skylight(s), Soaking Tub, Wainscotting, Wood Floors
Appliances: Built-In Microwave, Cooktop, Dishwasher, Disposal, Icemaker, Oven/Range - Electric, Refrigerator, Washer - Front Loading, Dryer - Front Loading
Flooring Type: Wood, Vinyl
Living Area Square Feet Source: Estimated
Wall & Ceiling Types
Room Information
Laundry Type: Upper Floor
Fireplace Information
Has Fireplace
Fireplace - Glass Doors, Gas/Propane, Wood
Fireplaces: 2
Exterior Details
Property Information
Ownership Interest: Fee Simple
Property Condition: Very Good
Year Built Source: Assessor
Building Information
Foundation Details: Slab
Other Structures: Above Grade, Below Grade
Roof: Asphalt
Structure Type: Detached
Window Features: Double Hung, Double Pane, Skylights
Construction Materials: Brick, Vinyl Siding
Outdoor Living Structures: Porch(es)
Pool Information
No Pool
Lot Information
Tidal Water: N
Lot Size Source: Assessor
Land Information
Land Assessed Value: $1,212,400
Above Grade Information
Finished Square Feet: 2531
Finished Square Feet Source: Estimated
Financial Details
County Tax: $11,918
County Tax Payment Frequency: Annually
City Town Tax: $0
City Town Tax Payment Frequency: Annually
Tax Assessed Value: $1,212,400
Tax Year: 2023
Tax Annual Amount: $12,117
Year Assessed: 2024
Utilities Details
Central Air
Cooling Type: Central A/C, Zoned
Heating Type: Forced Air, Zoned
Cooling Fuel: Electric
Heating Fuel: Natural Gas, Electric
Hot Water: Natural Gas
Sewer Septic: Public Sewer
Water Source: Public
Building Info
Overview
Building
Neighborhood
Zoning
Geography
Comparables
Unit
Status
Status
Type
Beds
Baths
ft²
Price/ft²
Price/ft²
Asking Price
Listed On
Listed On
Closing Price
Sold On
Sold On
HOA + Taxes
Sold
House
3
Beds
2
Baths
1,686 ft²
$623/ft²
$1,051,000
Mar 21, 2024
$1,051,000
Apr 9, 2024
-
House
3
Beds
3
Baths
1,720 ft²
$709/ft²
$1,220,000
Jan 19, 2024
$1,220,000
Feb 20, 2024
-
House
3
Beds
1
Bath
1,093 ft²
$792/ft²
$866,000
Oct 3, 2023
$866,000
Nov 28, 2023
-
House
3
Beds
2
Baths
1,152 ft²
$917/ft²
$1,056,000
Jan 8, 2024
$1,056,000
Jan 31, 2024
-
House
4
Beds
4
Baths
1,612 ft²
$806/ft²
$1,300,000
Sep 19, 2023
$1,300,000
Dec 22, 2023
-
House
5
Beds
5
Baths
2,276 ft²
$597/ft²
$1,359,000
Apr 6, 2023
$1,359,000
May 8, 2023
-
In Contract
House
3
Beds
3
Baths
1,344 ft²
$743/ft²
$998,000
Sep 21, 2023
-
-
In Contract
Condo
3
Beds
3
Baths
2,064 ft²
$531/ft²
$1,095,000
Apr 3, 2024
-
-
About Lyon Park
Similar Homes for Sale

$984,990
- 4 Beds
- 3 Baths
- 988 ft²

$1,375,000
- 4 Beds
- 2 Baths
- 1,674 ft²


