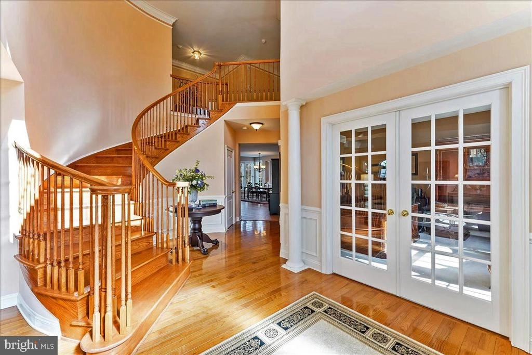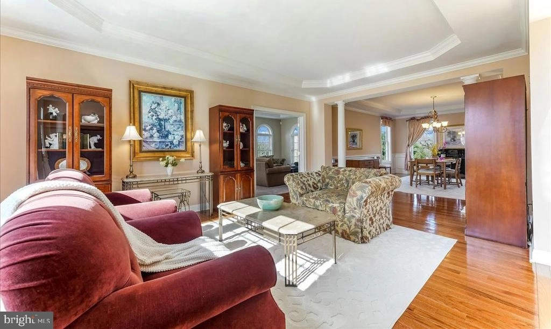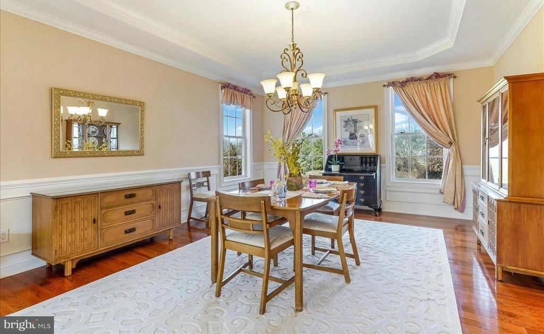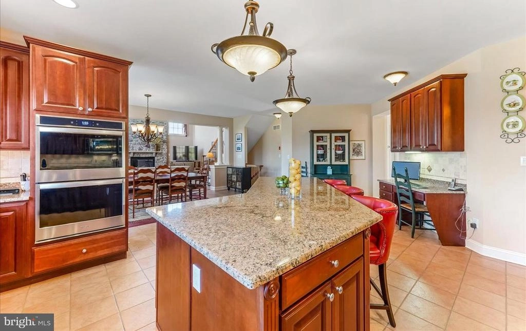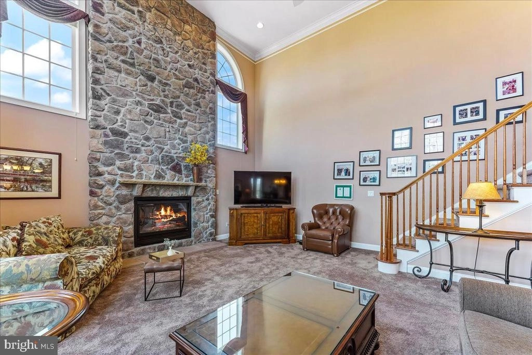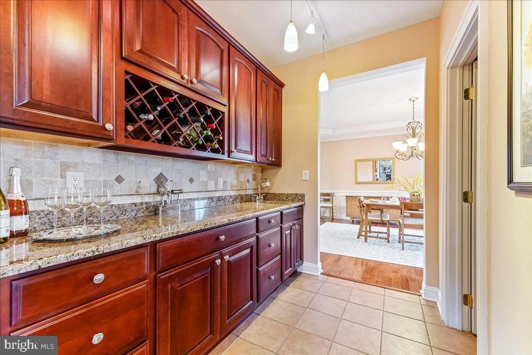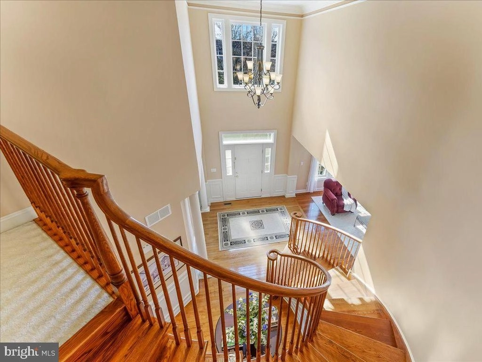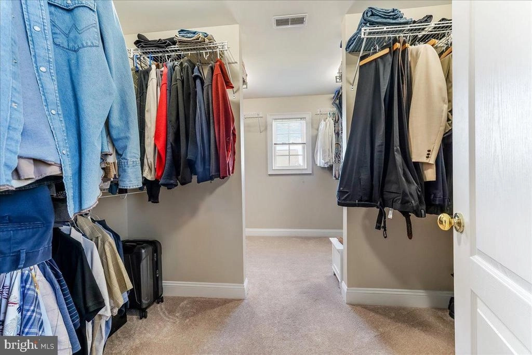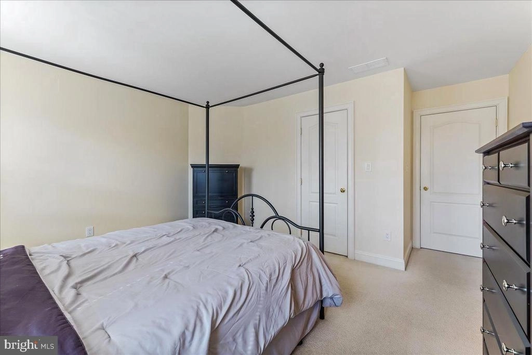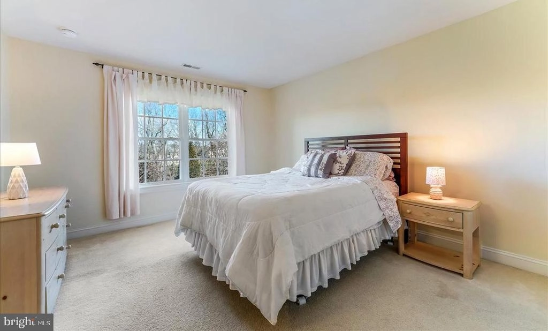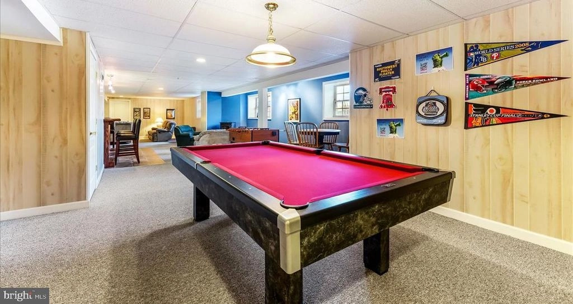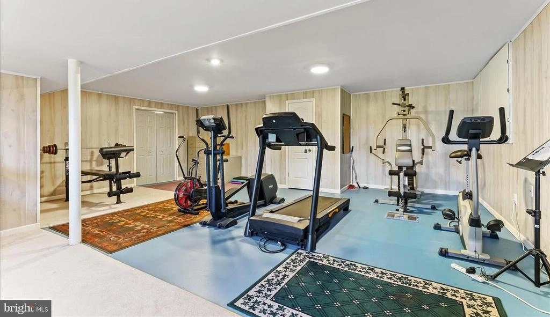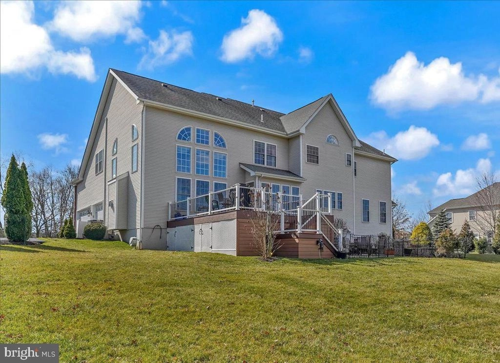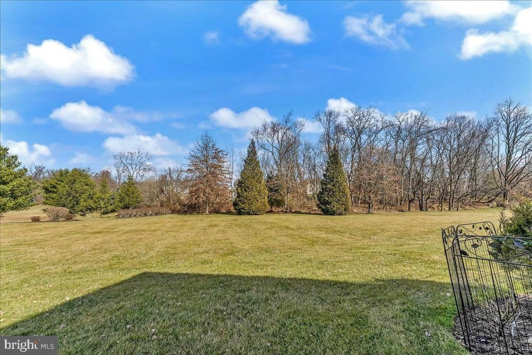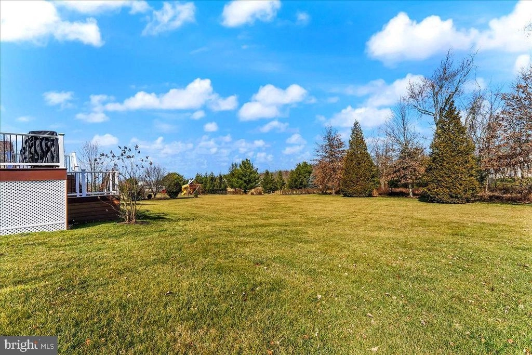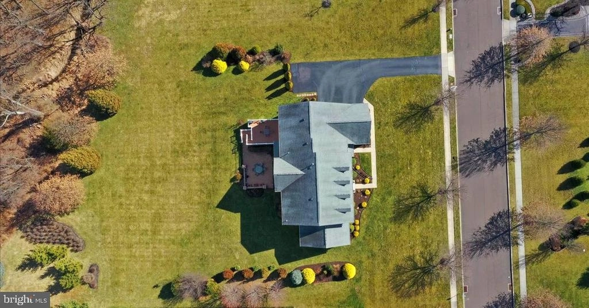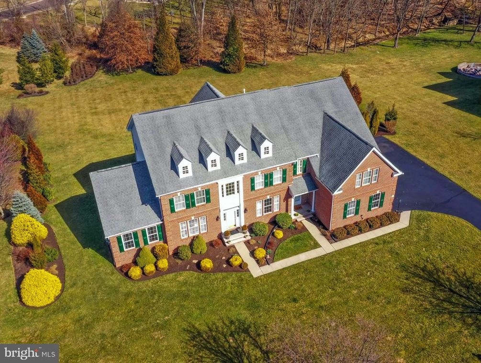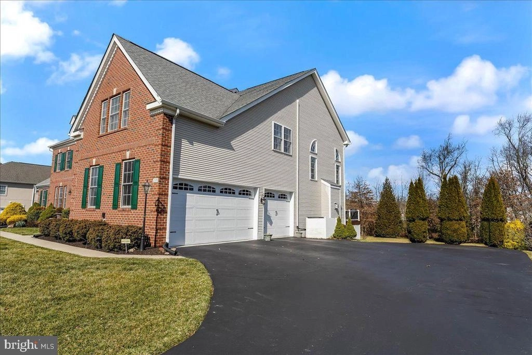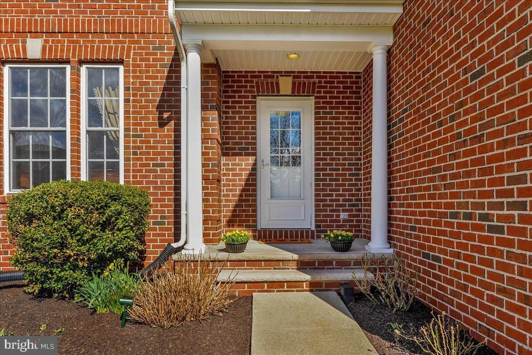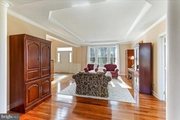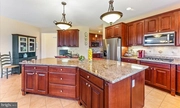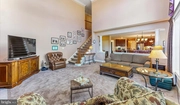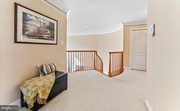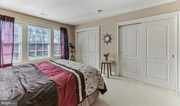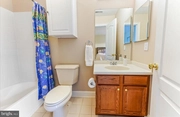$1,200,000
●
House -
Off Market
239 CECELIA ACRES DR
IVYLAND, PA 18974
5 Beds
4 Baths,
1
Half Bath
5078 Sqft
$1,278,838
RealtyHop Estimate
0.78%
Since Jun 1, 2023
National-US
Primary Model
About This Property
This magnificent brick colonial sits privately overlooking open
space in the desirable community of The Woods at Northampton and
accesses the excellent Council Rock School District. Enter the home
through a frosted glass paneled doorway into the majestic 2-story
entry featuring a beautiful turned oak staircase and charming crown
molding, wainscoting and decorative pillars. Use the glass paneled
French doors to enter the private and well-lit office. The entry
hall opens to the living room offering a 3-bay window and
architecturally interesting tray ceiling. It flows into the formal
dining room through 2 pillars and has another tray ceiling, crown
molding and wainscoting chair rail. The superb conservatory is
sun-filled through 9 tall windows (7 palladian arched tops). This
large room with a vaulted ceiling can meet many needs – home
office, art studio, 2nd family room, conservatory, etc. The
stunning kitchen is filled with everything you need – plenty of
classic cherry wood cabinetry, an abundance of stylish granite
counter top work space, stainless steel appliances, under cabinet
lighting, ceramic tile backsplash and floor, 5-burner gas cook top,
2 built-in ovens and 1 built-in microwave, a large island breakfast
bar/work space with additional storage, and a convenient desk with
separate storage. There is also a handy butler's pantry with a sink
across from a huge walk-in pantry. And don't miss the craft closet
on your way to the big laundry room and the inside access to the 3
car garage. The kitchen flows into the big breakfast room with
floor to ceiling windows and a doorway to the deck. The heart of
this home is the stunning family room. It's highlighted by the
dramatic floor to ceiling stonework around and above the gas
fireplace. Five more palladian arched windows fill this wonderful
room with light. And it has another oak staircase leading to the
2nd floor. The main bedroom suite has a vaulted sitting room and
plenty of space in the sleeping area. There is a pillared entry to
the large and well organized walk-in closet. The main bath has two
big, separate vanities and sinks, a spacious shower stall with
ceramic tile walls, a jetted soaking tub and lots of light pouring
through the private arched window to the vaulted ceiling. There are
4 more bedrooms on the 2nd floor. The rear bedroom has a private
bath. The other 3 bedrooms in front access the big hall bath with a
2-sink vanity. All these bedrooms feature generous closet space.
Another stairway in the family room leads you down to the finished
lower level. Several windows fill this space with light. There is a
game area with pool and foosball tables (included), a wet bar area
with pellet stove and a TV viewing area. A door leads you to the
big gym (equipment is included). And there is still a huge storage
room. You will enjoy sitting on the private rear deck admiring the
open space view and back yard of this 1 acre property. It has
maintenance-free decking and posts and rails, lots of lighting and
a stairway down to a lovely patio with interesting paver blocks and
accent walls and fencing. See the attached pre-listing home
inspection and seller property disclosure statement noting all the
updates and improvements made by these original homeowners. Come
make this your beautiful new home in Ivyland.
Unit Size
5,078Ft²
Days on Market
79 days
Land Size
1.00 acres
Price per sqft
$250
Property Type
House
Property Taxes
$1,079
HOA Dues
$238
Year Built
2005
Last updated: 12 months ago (Bright MLS #PABU2044438)
Price History
| Date / Event | Date | Event | Price |
|---|---|---|---|
| May 24, 2023 | Sold to Bruce Keller Foulke, Meliss... | $1,200,000 | |
| Sold to Bruce Keller Foulke, Meliss... | |||
| Mar 31, 2023 | In contract | - | |
| In contract | |||
| Mar 14, 2023 | Price Decreased |
$1,269,000
↓ $66K
(4.9%)
|
|
| Price Decreased | |||
| Feb 28, 2023 | Listed by RE/MAX Ready | $1,335,000 | |
| Listed by RE/MAX Ready | |||
| Dec 30, 2005 | Sold to Christine M Halpin, George ... | $846,019 | |
| Sold to Christine M Halpin, George ... | |||
Show More

Property Highlights
Air Conditioning
Garage
Building Info
Overview
Building
Neighborhood
Zoning
Geography
Comparables
Unit
Status
Status
Type
Beds
Baths
ft²
Price/ft²
Price/ft²
Asking Price
Listed On
Listed On
Closing Price
Sold On
Sold On
HOA + Taxes
Sold
House
5
Beds
7
Baths
4,634 ft²
$281/ft²
$1,300,000
Jan 18, 2023
$1,300,000
Mar 24, 2023
$350/mo
Sold
House
5
Beds
5
Baths
4,453 ft²
$243/ft²
$1,080,000
Apr 23, 2021
$1,080,000
Jun 25, 2021
$238/mo
In Contract
House
5
Beds
5
Baths
4,892 ft²
$276/ft²
$1,350,000
Apr 26, 2023
-
$238/mo




