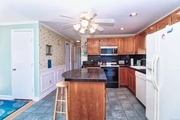

































1 /
34
Map
$268,000
↑ $3K (1.1%)
●
House -
For Sale
237 Bradford Road
Torrington, Connecticut 06790
3 Beds
1 Bath
960 Sqft
$1,644
Estimated Monthly
$0
HOA / Fees
7.26%
Cap Rate
About This Property
Wow! Lovingly maintained turnkey Ranch home on a level, corner lot
with fencing around the backyard for playtime with family, friends
& pets! Enter from the generous sized driveway along the gorgeous
walkway up to the bonus front porch into the Living Room bathed in
natural light streaming through the bay window. All living areas
have Hardwood flooring. The Eat-in-Kitchen provides tile flooring,
countertops & backsplash, an island w/room for seating, an extra
built in shelf, along with space for a nice sized dining table,
sliders lead you out to the deck and the manageable backyard. All 3
Bedrooms offer ample space. The remodeled Full Bath completes the
Main Level. The Lower Level has been partially finished and runs
the gamet of the home. So many recent upgrades include: New Trane
Furnace (2018), Freshly painted interior (2023) & basement (2022) &
more (see attachments for complete list of improvements &
upgrades). This home is situated on a bucolic street & in a sought
after neighborhood with underground utilities! So close to all the
best dining found in Torrington, Rts 8 & 202 for ease of commuting.
Just pack your bags & move right in. Subject to seller finding &
closing on home of choice. Seller requests all offers be written on
the CTR/GHAR contract in the attachments. Inspections are STRICTLY
for Informational Purposes ONLY!
Unit Size
960Ft²
Days on Market
36 days
Land Size
0.37 acres
Price per sqft
$279
Property Type
House
Property Taxes
$328
HOA Dues
-
Year Built
1973
Listed By

Last updated: 7 days ago (Smart MLS #24006328)
Price History
| Date / Event | Date | Event | Price |
|---|---|---|---|
| Apr 26, 2024 | Price Increased |
$268,000
↑ $3K
(1.1%)
|
|
| Price Increased | |||
| Apr 25, 2024 | Price Decreased |
$265,000
↓ $10K
(3.6%)
|
|
| Price Decreased | |||
| Mar 27, 2024 | Listed by Showcase Realty, Inc | $275,000 | |
| Listed by Showcase Realty, Inc | |||
|
|
|||
|
Wow! Lovingly maintained turnkey Ranch home on a level, corner lot
with fencing around the backyard for playtime with family, friends
& pets! Enter from the generous sized driveway along the gorgeous
walkway up to the bonus front porch into the Living Room bathed in
natural light streaming through the bay window. All living areas
have Hardwood flooring. The Eat-in-Kitchen provides tile flooring,
countertops & backsplash, an island w/room for seating, an extra
built in shelf, along…
|
|||
| Jul 31, 2007 | Sold to Debra Gardner | $191,000 | |
| Sold to Debra Gardner | |||
Property Highlights
Parking Details
Garage Features: None, Off Street Parking, Driveway
Total Parking Spaces: 4
Interior Details
Bedroom Information
Bedrooms: 3
Bathroom Information
Full Bathrooms: 1
Total Bathrooms: 1
Interior Information
Interior Features: Cable - Available
Appliances: Gas Range, Microwave, Refrigerator, Dishwasher, Dryer
Room Information
Total Rooms: 5
Laundry Room Info: Lower Level
Bedroom1
Dimension: 8 x 9
Level: Main
Features: Ceiling Fan, Hardwood Floor
Bedroom2
Dimension: 9 x 11
Level: Main
Features: Hardwood Floor
Eat-In Kitchen
Dimension: 9 x 11
Level: Main
Features: Hardwood Floor
Primary Bedroom
Dimension: 9 x 11
Level: Main
Features: Hardwood Floor
Living Room
Dimension: 9 x 11
Level: Main
Features: Hardwood Floor
Basement Information
Has Basement
Full, Interior Access, Partially Finished, Concrete Floor
Exterior Details
Property Information
Total Heated Above Grade Square Feet: 960
Year Built Source: Public Records
Year Built: 1973
Building Information
Foundation Type: Concrete
Roof: Shingle
Architectural Style: Ranch
Exterior: Underground Utilities, Sidewalk, Shed, Porch, Deck, Gutters, Lighting
Financial Details
Property Tax: $3,935
Tax Year: July 2023-June 2024
Assessed Value: $82,050
Utilities Details
Cooling Type: Ceiling Fans, Window Unit
Heating Type: Hot Air
Heating Fuel: Natural Gas
Hot Water: Other
Sewage System: Public Sewer Connected
Water Source: Public Water Connected
Building Info
Overview
Building
Neighborhood
Zoning
Geography
Comparables
Unit
Status
Status
Type
Beds
Baths
ft²
Price/ft²
Price/ft²
Asking Price
Listed On
Listed On
Closing Price
Sold On
Sold On
HOA + Taxes
Sold
House
3
Beds
3
Baths
1,327 ft²
$219/ft²
$290,000
Jul 27, 2023
$290,000
Sep 28, 2023
$485/mo
House
3
Beds
3
Baths
2,064 ft²
$136/ft²
$280,000
Sep 29, 2023
$280,000
Dec 15, 2023
$420/mo
In Contract
House
3
Beds
2
Baths
1,269 ft²
$209/ft²
$265,000
Jan 19, 2024
-
$399/mo
In Contract
House
3
Beds
2
Baths
1,752 ft²
$171/ft²
$299,000
Mar 6, 2024
-
$379/mo





































