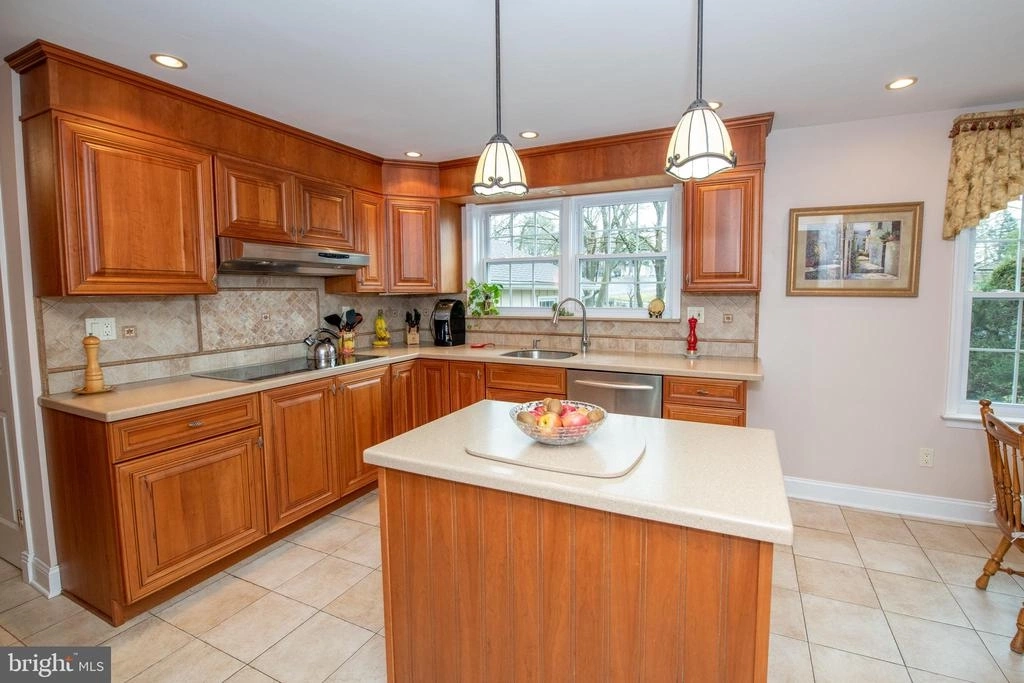










































1 /
43
Map
$669,900
●
House -
In Contract
2366 WALTON RD
HUNTINGDON VALLEY, PA 19006
4 Beds
3 Baths,
1
Half Bath
2782 Sqft
$3,290
Estimated Monthly
$0
HOA / Fees
About This Property
You won't be disappointed with this beautiful, well maintained
stately Colonial farmhouse located on 3/4 of an acre in
Huntingdon Valley and in the highly rated Lower Moreland school
district. This lovely, spacious home Is loaded with
character but has been updated to include all the modern
conveniences. Enter via the paver walkway and covered front
entrance and into the foyer with hardwood floors, crown molding and
large coat closet. On the first floor of this spacious home
you'll find: Formal living room with wood burning fireplace,
hardwood floors, crown molding and is open to the large formal
dining room with hardwood floors, crown and chair rail molding,
perfect for entertaining and for your holiday dinners. Both
the living room and dining room have huge bay windows
overlooking the beautiful backyard. Next onto the large
family room with wood burning fireplace with brick surround, crown
molding, pocket doors between the dining room to
provide privacy if needed and doors to a concrete patio, where you
can enjoy your summer morning coffee, evening glass of wine or a
fun barbecue. The spacious eat-in kitchen has custom wood
cabinets, coffee bar, island with built-in microwave and pendant
lights, custom tile backsplash, solid surface counter
tops, stainless steel dishwasher, refrigerator, wall
oven, electric cooktop, pantry closet and tile floor. On this
floor there is also an office/study with built-in shelves, a huge
laundry/ bonus room and a convenient powder room. Up the
hardwood stairs to the second floor where you will find a spacious
primary bedroom with ceiling fan, hardwood floors, walk-in
closet, linen closet and a remodeled primary bath with custom
tile, large stall shower with glass doors and a granite topped.
vanity sink. There are 3 additional good sized bedrooms with
ceiling fans and hardwood floors and a remodeled hall bath
with custom tile, large vanity sink and tub/shower
with glass doors. Additional features:
huge partially finished basement; 2 car oversized side
garage: large driveway to accommodate multiple cars;
basement storage room; all windows and storm doors have
been replaced; new central air (2023), new roof (2020)
and so much more!! Make your appointment today!!
Unit Size
2,782Ft²
Days on Market
-
Land Size
0.73 acres
Price per sqft
$241
Property Type
House
Property Taxes
-
HOA Dues
-
Year Built
1967
Listed By
Last updated: 2 months ago (Bright MLS #PAMC2096760)
Price History
| Date / Event | Date | Event | Price |
|---|---|---|---|
| Mar 5, 2024 | In contract | - | |
| In contract | |||
| Mar 2, 2024 | Listed by BHHS Fox & Roach-Southampton | $669,900 | |
| Listed by BHHS Fox & Roach-Southampton | |||
Property Highlights
Garage
Air Conditioning
Fireplace
Parking Details
Has Garage
Garage Features: Garage - Side Entry, Inside Access, Oversized
Parking Features: Attached Garage, Driveway
Attached Garage Spaces: 2
Garage Spaces: 2
Total Garage and Parking Spaces: 10
Interior Details
Bedroom Information
Bedrooms on 1st Upper Level: 4
Bathroom Information
Full Bathrooms on 1st Upper Level: 2
Interior Information
Interior Features: Built-Ins, Ceiling Fan(s), Chair Railings, Crown Moldings, Kitchen - Eat-In, Kitchen - Island, Pantry, Wood Floors
Appliances: Stainless Steel Appliances
Living Area Square Feet Source: Assessor
Room Information
Laundry Type: Main Floor
Fireplace Information
Has Fireplace
Mantel(s), Brick, Wood
Fireplaces: 2
Basement Information
Has Basement
Improved
Exterior Details
Property Information
Ownership Interest: Fee Simple
Year Built Source: Assessor
Building Information
Foundation Details: Brick/Mortar
Other Structures: Above Grade, Below Grade
Structure Type: Detached
Construction Materials: Masonry
Pool Information
No Pool
Lot Information
Tidal Water: N
Lot Size Dimensions: 250.00 x 0.00
Lot Size Source: Assessor
Land Information
Land Assessed Value: $250,340
Above Grade Information
Finished Square Feet: 2782
Finished Square Feet Source: Assessor
Financial Details
County Tax: $1,060
County Tax Payment Frequency: Annually
City Town Tax: $1,334
City Town Tax Payment Frequency: Annually
Tax Assessed Value: $250,340
Tax Year: 2022
Tax Annual Amount: $12,501
Year Assessed: 2023
Utilities Details
Central Air
Cooling Type: Central A/C
Heating Type: Forced Air
Cooling Fuel: Electric
Heating Fuel: Oil
Hot Water: Electric
Sewer Septic: Public Sewer
Water Source: Public
Building Info
Overview
Building
Neighborhood
Zoning
Geography
Comparables
Unit
Status
Status
Type
Beds
Baths
ft²
Price/ft²
Price/ft²
Asking Price
Listed On
Listed On
Closing Price
Sold On
Sold On
HOA + Taxes
Sold
House
4
Beds
4
Baths
2,652 ft²
$200/ft²
$530,000
Jun 11, 2015
$530,000
Aug 31, 2015
$55/mo
Sold
House
4
Beds
3
Baths
2,557 ft²
$229/ft²
$585,000
Feb 11, 2023
$585,000
Apr 14, 2023
-














































