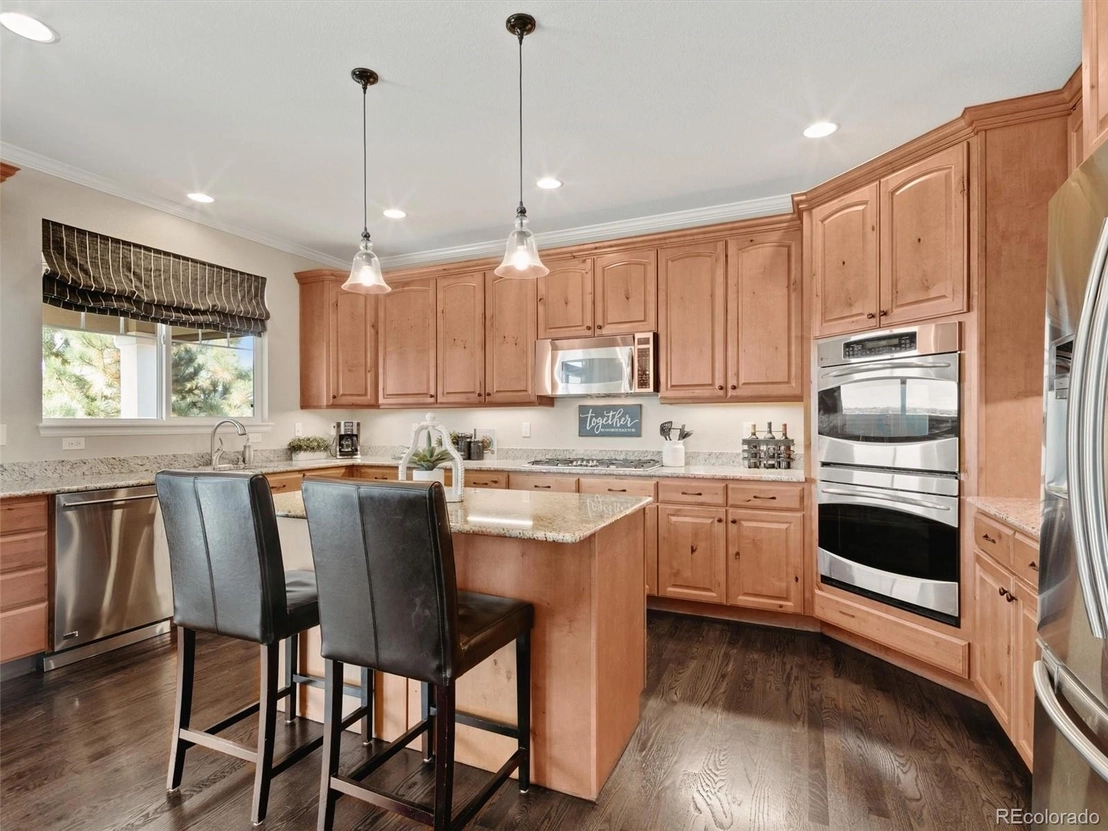


































1 /
35
Map
$815,000
●
House -
Off Market
23610 E Portland Way
Aurora, CO 80016
4 Beds
4 Baths,
1
Half Bath
3808 Sqft
$4,473
Estimated Monthly
$95
HOA / Fees
3.74%
Cap Rate
About This Property
See the pride of ownership in this move-in ready, meticulously
maintained home in the desirable Tallyn's Reach Community.
With beautiful mountain views this home backs on to a large
park providing a sense of privacy and spaciousness. The
professionally landscaped yard is highlighted by mature trees.
The main level features refinished hardwood floors throughout. The open design kitchen includes marble countertops and stainless steel appliances. The kitchen flows into the dining room and family room for easy entertaining. The covered deck is perfect for Colorado evenings. The upstairs carpet was replaced in 2020. The primary bedroom boasts a 5 piece en-suite and walk-in closet.
Two additional bedrooms, a loft and full bathroom complete the upstairs.
The basement has been professionally finished and includes a bedroom, living space, kitchen and 3/4 bath. With a private entrance, the basement living area can be used as a live-in apartment or rental.
The office and loft could easily be converted to bedrooms if needed.
The home is conveniently located just minutes from E-470, with easy access to DIA. The community is close to shopping, restaurants, trails, Aurora reservoir, and golfing. The club house and pool are conveniently located in the community for you to enjoy.
The main level features refinished hardwood floors throughout. The open design kitchen includes marble countertops and stainless steel appliances. The kitchen flows into the dining room and family room for easy entertaining. The covered deck is perfect for Colorado evenings. The upstairs carpet was replaced in 2020. The primary bedroom boasts a 5 piece en-suite and walk-in closet.
Two additional bedrooms, a loft and full bathroom complete the upstairs.
The basement has been professionally finished and includes a bedroom, living space, kitchen and 3/4 bath. With a private entrance, the basement living area can be used as a live-in apartment or rental.
The office and loft could easily be converted to bedrooms if needed.
The home is conveniently located just minutes from E-470, with easy access to DIA. The community is close to shopping, restaurants, trails, Aurora reservoir, and golfing. The club house and pool are conveniently located in the community for you to enjoy.
Unit Size
3,808Ft²
Days on Market
149 days
Land Size
0.15 acres
Price per sqft
$215
Property Type
House
Property Taxes
$356
HOA Dues
$95
Year Built
2009
Last updated: 6 days ago (REcolorado MLS #REC8972272)
Price History
| Date / Event | Date | Event | Price |
|---|---|---|---|
| Mar 6, 2024 | No longer available | - | |
| No longer available | |||
| Mar 4, 2024 | Sold | $815,000 | |
| Sold | |||
| Jan 26, 2024 | In contract | - | |
| In contract | |||
| Jan 24, 2024 | Price Decreased |
$819,000
↓ $21K
(2.5%)
|
|
| Price Decreased | |||
| Oct 25, 2023 | Listed by Keller Williams Realty DTC | $840,000 | |
| Listed by Keller Williams Realty DTC | |||



|
|||
|
See the pride of ownership in this move-in ready, meticulously
maintained home in the desirable Tallyn's Reach Community. With
beautiful mountain views this home backs on to a large park
providing a sense of privacy and spaciousness. The professionally
landscaped yard is highlighted by mature trees. The main level
features refinished hardwood floors throughout. The open design
kitchen includes marble countertops and stainless steel appliances.
The kitchen flows into the dining room and…
|
|||
Show More

Property Highlights
Air Conditioning
Fireplace
Garage
Building Info
Overview
Building
Neighborhood
Zoning
Geography
Comparables
Unit
Status
Status
Type
Beds
Baths
ft²
Price/ft²
Price/ft²
Asking Price
Listed On
Listed On
Closing Price
Sold On
Sold On
HOA + Taxes
House
4
Beds
4
Baths
3,469 ft²
$224/ft²
$776,000
Mar 14, 2024
$776,000
Apr 9, 2024
$540/mo
House
5
Beds
6
Baths
3,982 ft²
$245/ft²
$975,000
Dec 28, 2023
$975,000
Feb 20, 2024
$540/mo
House
5
Beds
4
Baths
3,792 ft²
$216/ft²
$820,000
Jan 2, 2024
$820,000
Feb 23, 2024
$576/mo
House
5
Beds
4
Baths
3,449 ft²
$217/ft²
$750,000
Feb 16, 2024
$750,000
Mar 28, 2024
$468/mo
House
5
Beds
4
Baths
3,899 ft²
$205/ft²
$800,000
Jan 31, 2024
$800,000
Mar 12, 2024
$478/mo
House
5
Beds
4
Baths
4,485 ft²
$181/ft²
$810,000
Oct 6, 2023
$810,000
Mar 22, 2024
$366/mo
In Contract
House
4
Beds
4
Baths
3,579 ft²
$238/ft²
$850,000
Mar 28, 2024
-
$582/mo
In Contract
House
4
Beds
4
Baths
2,690 ft²
$273/ft²
$735,000
Jan 11, 2024
-
$293/mo
Active
House
4
Beds
3
Baths
2,752 ft²
$291/ft²
$800,000
Apr 17, 2024
-
$479/mo
Active
House
5
Beds
5
Baths
3,410 ft²
$251/ft²
$855,000
Apr 21, 2024
-
$552/mo
In Contract
House
3
Beds
4
Baths
3,781 ft²
$192/ft²
$724,900
Apr 12, 2024
-
$540/mo
In Contract
House
3
Beds
3
Baths
3,072 ft²
$228/ft²
$700,000
Feb 20, 2024
-
$680/mo










































