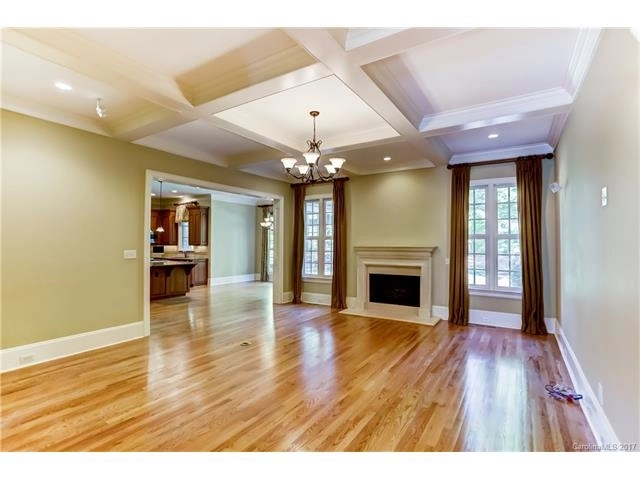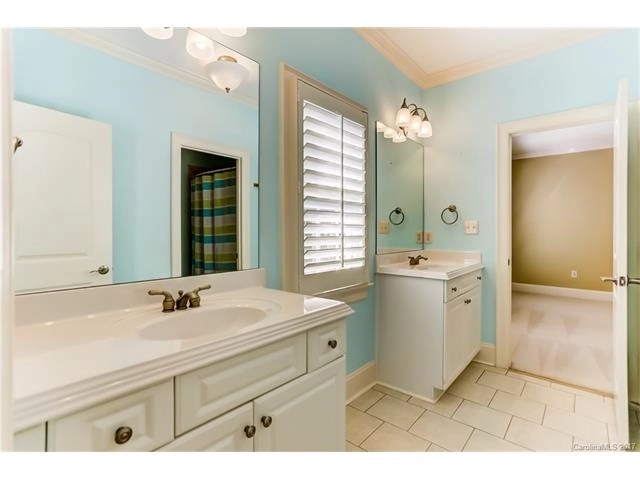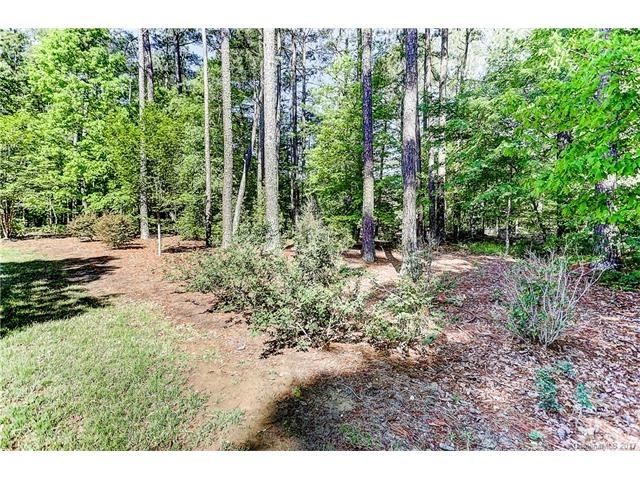













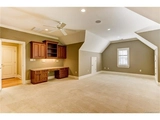


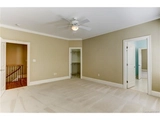






1 /
24
Map
$1,215,278*
●
House -
Off Market
2350 Garden View Lane
Weddington, NC 28104
5 Beds
4.5 Baths
4621 Sqft
$608,000 - $742,000
Reference Base Price*
80.04%
Since Aug 1, 2017
NC-Charlotte
Primary Model
Sold Oct 27, 2017
$665,000
Buyer
Seller
Sold Mar 24, 2006
$777,000
Buyer
$417,000
by Bank Of America Na
Mortgage Due Apr 01, 2036
About This Property
ABSOLUTELY GORGEOUS CUSTOM HOME IN UPSCALE HADLEY PARK IN THE HEART
OF WEDDINGTON. ALL BRICK 5BR, 4 1/2 BTH W/ 3 CAR GARAGE W/HUGE
BONUS ROOM SITUATED ON ONE OF THE NICEST HOME SITES IN THE
COMMUNITY. WOODED .5 ACRE IN CUL DE SAC. FEATURES INCLUDE MASTER
DOWN B/R, CHEF'S KITCHEN WITH CUSTOM CABINETS, GRANITE,DOUBLE OVENS
AND GAS COOKTOP. OFFICE/STUDY ON FIRST FLOOR. SPACIOUS SECONDARY
BEDROOMS UP INCLUDING HUGE BONUS RM. TONS OF STORAGE. COVERED PORCH
AND ADDITIONAL PATIO.ALL WEDDINGTON SCHOOLS!
The manager has listed the unit size as 4621 square feet.
The manager has listed the unit size as 4621 square feet.
Unit Size
4,621Ft²
Days on Market
-
Land Size
-
Price per sqft
$146
Property Type
House
Property Taxes
-
HOA Dues
-
Year Built
2005
Price History
| Date / Event | Date | Event | Price |
|---|---|---|---|
| Oct 27, 2017 | Sold to Albert Payne, Etta N Payne | $665,000 | |
| Sold to Albert Payne, Etta N Payne | |||
| Jul 31, 2017 | Listed | $675,000 | |
| Listed | |||
| Mar 24, 2006 | Sold to Joseph Reale | $777,000 | |
| Sold to Joseph Reale | |||







