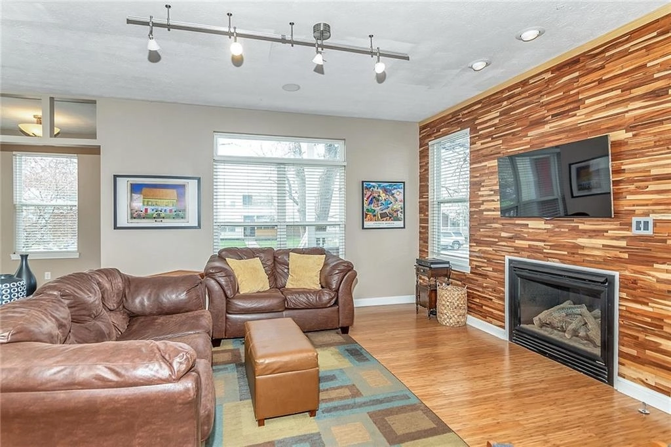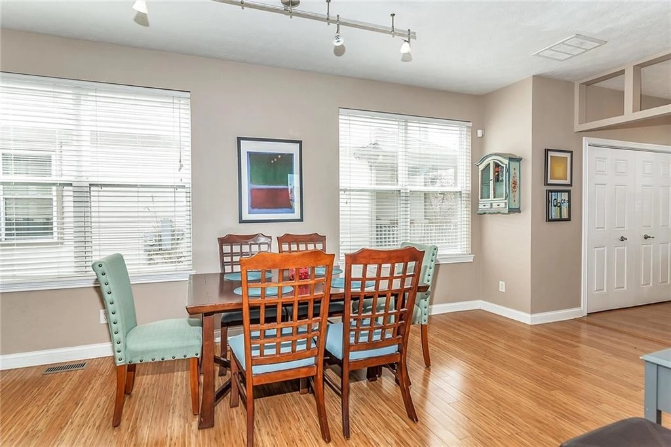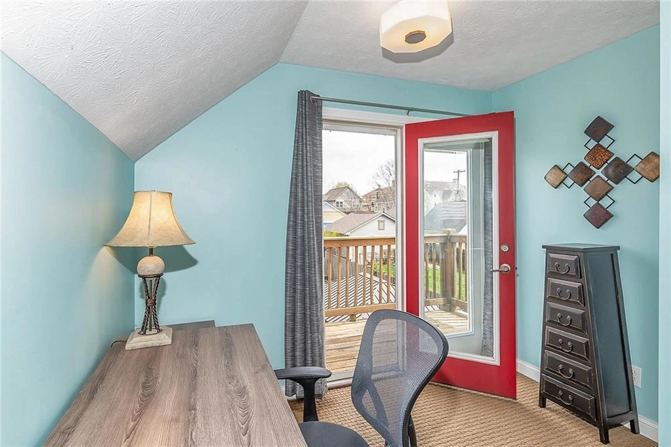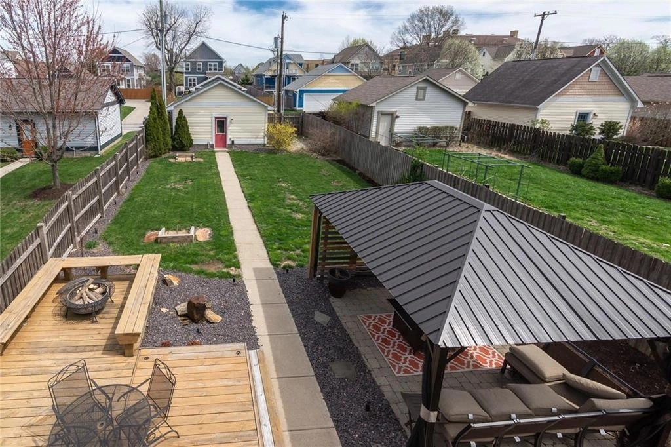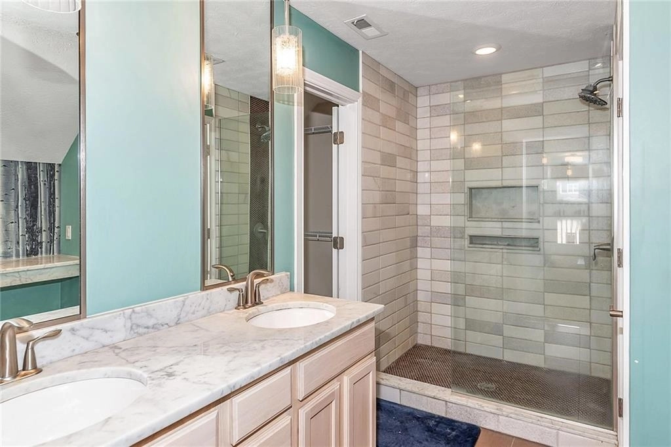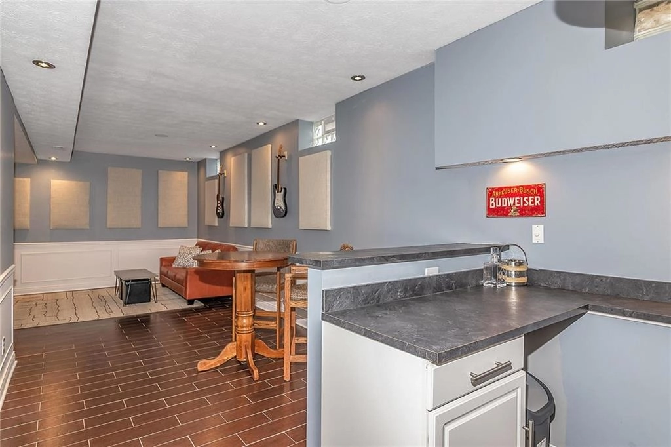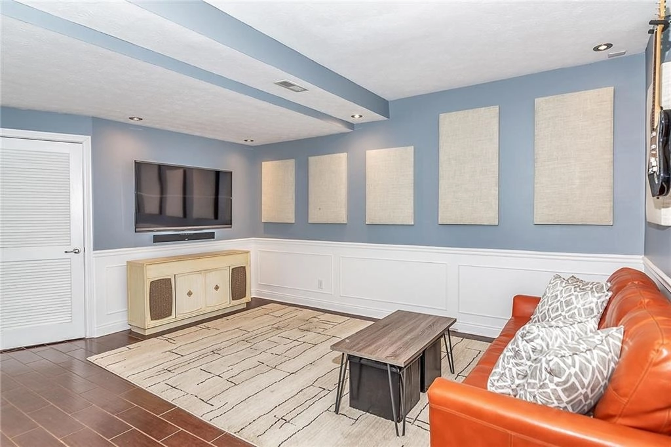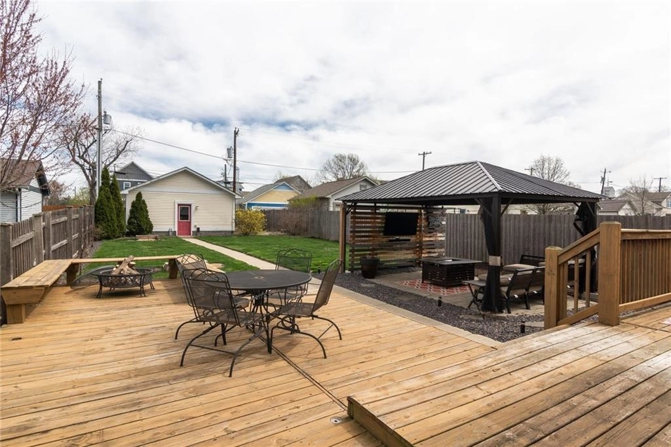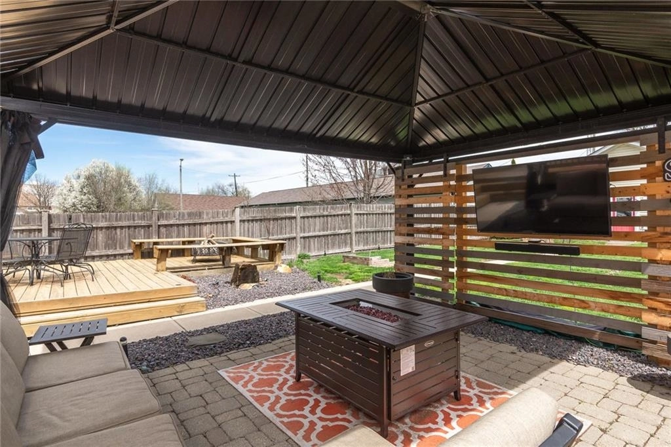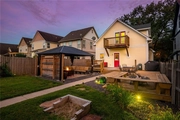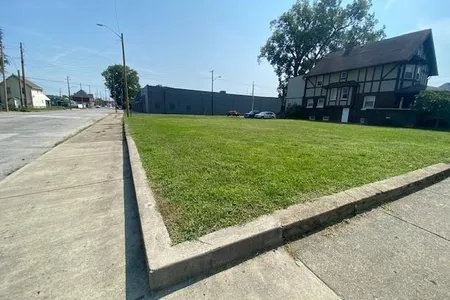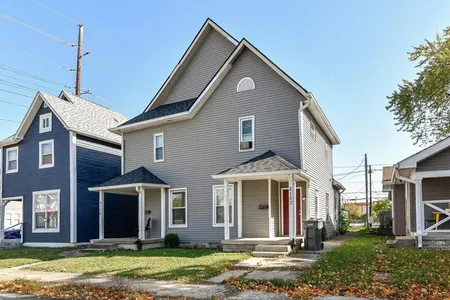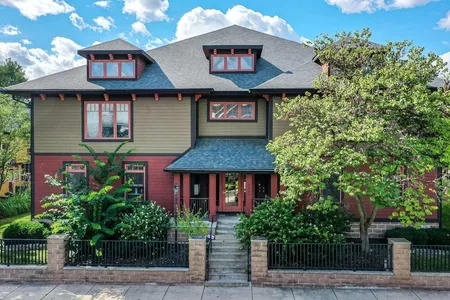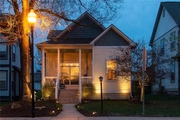
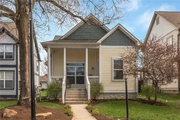

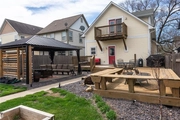
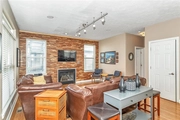

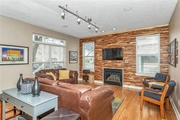



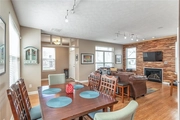
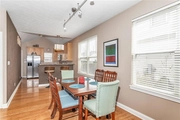
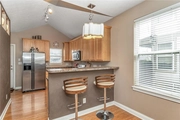
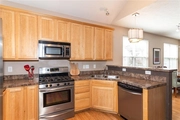
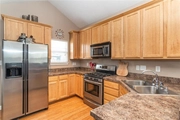
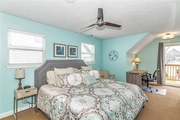
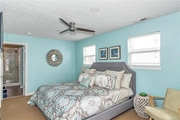

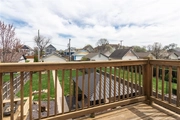


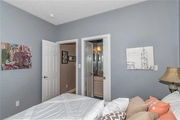
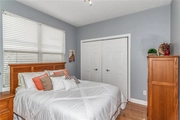

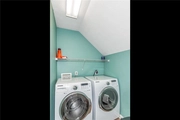
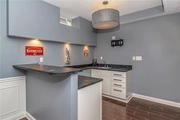


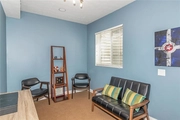
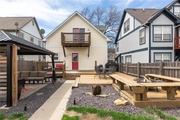
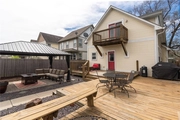


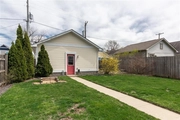
1 /
34
Map
$526,810*
●
House -
Off Market
2349 Central Avenue
Indianapolis, IN 46205
3 Beds
3 Baths
2258 Sqft
$324,000 - $394,000
Reference Base Price*
46.38%
Since Dec 1, 2019
National-US
Primary Model
Sold Jul 10, 2023
Transfer
Sold Dec 06, 2019
$357,500
Seller
$286,000
by Bank Of America
Mortgage
About This Property
Entertainer's dream home in Northside Downtown! You won't believe
your eyes when you see it! AMAZING outdoor entertaining w/ large
deck, built-in seating, covered patio w/ television, fire pit, &
don't miss the horseshoe pit! Main Lvl features open flr plan &
laminated hardwoods! Family rm has an amazing wood accent wall w/
fireplace, opens to dining room & kitchen w/ breakfast bar, tons of
cabinet & counter space w/ stainless steel appliances! HUGE
upstairs master suite w/ balcony, walk-in tiled shower, & double
sinks. Basement has finished theatre rm, wet bar, & guest rm!
Covered front porch, full privacy fence & 2 car detached garage!
Walking distance to the best dining/shopping/entertainment luxuries
of Downtown! You HAVE to see this!
The manager has listed the unit size as 2258 square feet.
The manager has listed the unit size as 2258 square feet.
Unit Size
2,258Ft²
Days on Market
-
Land Size
0.17 acres
Price per sqft
$159
Property Type
House
Property Taxes
$3,048
HOA Dues
-
Year Built
2006
Price History
| Date / Event | Date | Event | Price |
|---|---|---|---|
| Dec 6, 2019 | Sold to Jaime S Perry, Justin Paul ... | $357,500 | |
| Sold to Jaime S Perry, Justin Paul ... | |||
| Nov 2, 2019 | No longer available | - | |
| No longer available | |||
| Sep 18, 2019 | Price Decreased |
$359,900
↓ $15K
(4%)
|
|
| Price Decreased | |||
| Sep 6, 2019 | Price Decreased |
$374,900
↓ $10K
(2.6%)
|
|
| Price Decreased | |||
| Jul 29, 2019 | Price Decreased |
$384,900
↓ $13K
(3.2%)
|
|
| Price Decreased | |||
Show More

Property Highlights
Fireplace
Air Conditioning
Garage
Building Info
Overview
Building
Neighborhood
Geography
Comparables
Unit
Status
Status
Type
Beds
Baths
ft²
Price/ft²
Price/ft²
Asking Price
Listed On
Listed On
Closing Price
Sold On
Sold On
HOA + Taxes
Active
House
3
Beds
2.5
Baths
2,184 ft²
$137/ft²
$299,900
Jan 18, 2023
-
-
In Contract
House
4
Beds
3
Baths
2,154 ft²
$174/ft²
$375,000
Sep 19, 2022
-
$581/mo
Active
House
4
Beds
3
Baths
2,184 ft²
$144/ft²
$315,000
Aug 25, 2022
-
$169/mo
In Contract
House
4
Beds
4.5
Baths
2,560 ft²
$146/ft²
$374,900
Sep 17, 2022
-
$250/mo
In Contract
House
2
Beds
2
Baths
1,268 ft²
$248/ft²
$315,000
Jan 18, 2023
-
$200/mo
Active
House
5
Beds
3
Baths
2,432 ft²
$160/ft²
$389,000
Oct 11, 2022
-
$481/mo
Active
Condo
2
Beds
2.5
Baths
2,408 ft²
$120/ft²
$289,900
Jan 25, 2023
-
$300/mo
About Near Northside
Similar Homes for Sale
Nearby Rentals

$1,695 /mo
- 3 Beds
- 1.5 Baths
- 1,348 ft²

$1,650 /mo
- 3 Beds
- 1.5 Baths
- 1,739 ft²







