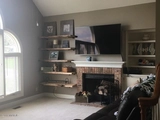$422,809*
●
House -
Off Market
2347 Hiddenview Lane
Williamston, MI 48895
3 Beds
3 Baths,
1
Half Bath
3580 Sqft
$252,000 - $306,000
Reference Base Price*
51.27%
Since Oct 1, 2018
National-US
Primary Model
Sold Oct 16, 2018
$285,500
Buyer
Seller
$280,328
by Bradley Watkins
Mortgage Due Oct 01, 2048
Sold Aug 22, 2014
$243,500
Buyer
$239,089
by Union Home Mortgage Corp
Mortgage Due Sep 01, 2044
About This Property
Showings will be on weekends between 12 and 3 pm.Beautiful home in
the desirable Hideaway Woods subdivision in Williamston, Michigan.
Walking distance to High School and Middle School. Home is located
in cul-de-sac and backs up to open fields. Three bedrooms and 2.5
baths in this home. Master bedroom is on the main level with master
bath and walk-in closet. Two bedrooms and full bath are located
upstairs along with walk in cedar closet for extra storage. There
is an additional 965 square feetthat is finished in the basement
with the potential for a fourth bedroom. There is a dry bar and an
additional 600 square feet of storage. Large three seasons room off
back of the house connects to both master bedroom and
kitchen/dining area with sliders to outside deck. Laundry room and
half bath are located near kitchen in hallway to go into garage.
Office with French doors opens to front room. Third car garage off
back of the home provides extra storage and opens to the back of
the house.
The manager has listed the unit size as 3580 square feet.
The manager has listed the unit size as 3580 square feet.
Unit Size
3,580Ft²
Days on Market
-
Land Size
0.47 acres
Price per sqft
$78
Property Type
House
Property Taxes
$411
HOA Dues
-
Year Built
1990
Price History
| Date / Event | Date | Event | Price |
|---|---|---|---|
| Oct 16, 2018 | Sold to Bradley Watkins | $285,500 | |
| Sold to Bradley Watkins | |||
| Sep 5, 2018 | No longer available | - | |
| No longer available | |||
| Aug 25, 2018 | No longer available | - | |
| No longer available | |||
| Aug 13, 2018 | Listed | $279,500 | |
| Listed | |||
| Jul 16, 2018 | Listed | $279,500 | |
| Listed | |||
Property Highlights
Air Conditioning
Fireplace
Building Info
Overview
Building
Neighborhood
Zoning
Geography
Comparables
Unit
Status
Status
Type
Beds
Baths
ft²
Price/ft²
Price/ft²
Asking Price
Listed On
Listed On
Closing Price
Sold On
Sold On
HOA + Taxes
In Contract
House
3
Beds
2
Baths
1,440 ft²
$184/ft²
$265,000
Mar 11, 2024
-
$519/mo
Active
House
4
Beds
1.5
Baths
2,262 ft²
$139/ft²
$315,000
Apr 2, 2024
-
$478/mo














