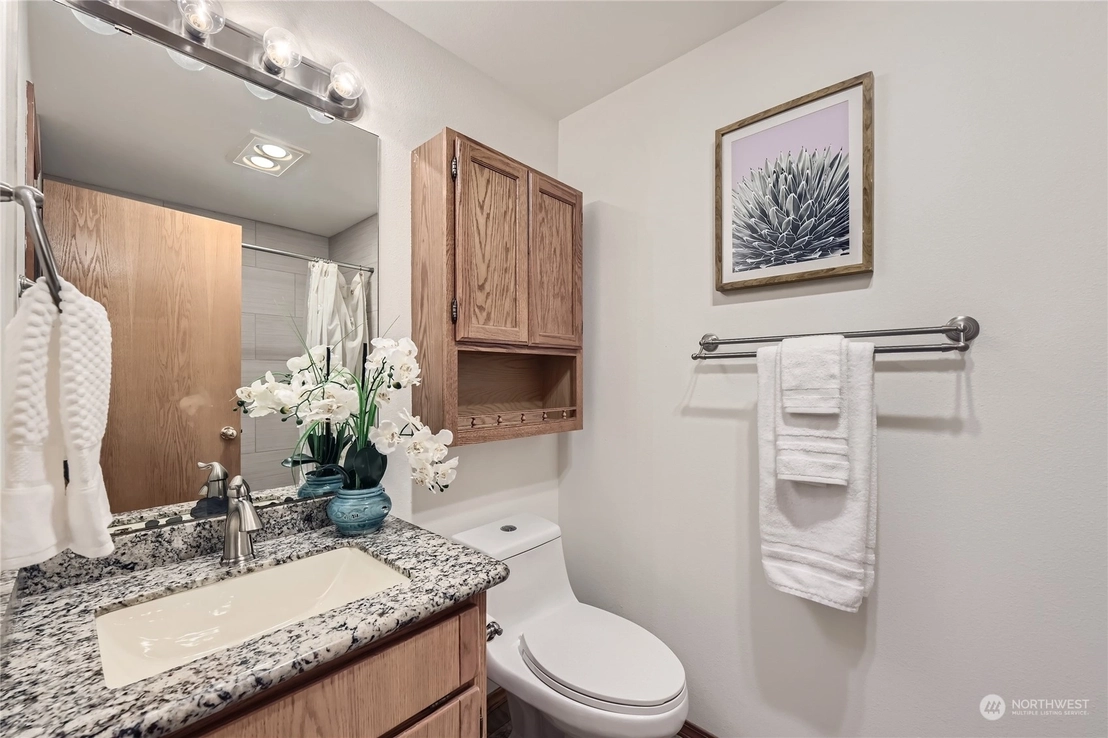

































1 /
34
Video
Map
Listed by: Jennifer Clukey, Windermere Real Estate/PSR Inc, 425-235-7777, Listing Courtesy of NWMLS
$1,060,000
●
House -
In Contract
23333 35th Avenue W
Brier, WA 98036
3 Beds
3 Baths,
1
Half Bath
$5,737
Estimated Monthly
$0
HOA / Fees
2.79%
Cap Rate
About This Property
You'll love living in small town Brier with nine community parks
and numerous annual community events. Move-in ready home with new
carpet and fresh interior and exterior paint on nearly a half-acre,
less than a mile from the library, elementary school, and a couple
of parks. Kitchen has updated countertops, mostly newer appliances,
and a breakfast nook with eating bar. Primary suite bathroom has a
jetted tub and separate shower. Lower level has a large family room
with a woodstove to keep it cozy and a private office, the perfect
work from home space. Vinyl frame triple pane windows, roof is just
a few years old and a newer gas furnace. Huge, level backyard
with a brand-new fence. New garage doors. Just 10 minutes
from Alderwood Mall.
Unit Size
-
Days on Market
-
Land Size
0.40 acres
Price per sqft
-
Property Type
House
Property Taxes
$532
HOA Dues
-
Year Built
1988
Listed By
Last updated: 13 days ago (NWMLS #NWM2222112)
Price History
| Date / Event | Date | Event | Price |
|---|---|---|---|
| Apr 17, 2024 | In contract | - | |
| In contract | |||
| Apr 11, 2024 | Listed by Windermere Real Estate/PSR Inc | $1,060,000 | |
| Listed by Windermere Real Estate/PSR Inc | |||
| Apr 15, 2002 | Sold to Dana Dabiri, Yu Chi Chu | $305,000 | |
| Sold to Dana Dabiri, Yu Chi Chu | |||
Property Highlights
Garage
Fireplace
Parking Details
Has Garage
Covered Spaces: 2
Total Number of Parking: 2
Attached Garage
Parking Features: Attached Garage
Garage Spaces: 2
Interior Details
Bathroom Information
Half Bathrooms: 1
Full Bathrooms: 2
Bathtubs: 2
Showers: 2
Interior Information
Interior Features: Ceramic Tile, Hardwood, Wall to Wall Carpet, Laminate Hardwood, Bath Off Primary, Triple Pane Windows, Dining Room, French Doors, Skylight(s), Fireplace, Water Heater
Appliances: Dishwasher(s), Dryer(s), Disposal, Refrigerator(s), Stove(s)/Range(s), Washer(s)
Flooring Type: Ceramic Tile, Hardwood, Laminate, Carpet
Room 1
Level: Lower
Type: Den/Office
Room 2
Level: Main
Type: Dining Room
Room 3
Level: Main
Type: Entry Hall
Room 4
Level: Lower
Type: Family Room
Room 5
Level: Main
Type: Kitchen With Eating Space
Room 6
Level: Main
Type: Living Room
Room 7
Level: Second
Type: Primary Bedroom
Room 8
Level: Lower
Type: Utility Room
Room 9
Level: Second
Type: Bathroom Full
Room 10
Level: Second
Type: Bathroom Full
Room 11
Level: Lower
Type: Bathroom Half
Room 12
Level: Second
Type: Bedroom
Room 13
Level: Second
Type: Bedroom
Fireplace Information
Has Fireplace
Fireplace Features: Wood Burning
Fireplaces: 1
Basement Information
Basement: Finished
Exterior Details
Property Information
Square Footage Finished: 1916
Square Footage Source: Estimate
Style Code: 13 - Tri-Level
Property Type: Residential
Property Sub Type: Residential
Property Condition: Good
Year Built: 1988
Energy Source: Natural Gas
Building Information
Building Name: Shasta Manor
Levels: Three Or More
Structure Type: House
Building Area Total: 1916
Building Area Units: Square Feet
Site Features: Deck, Fenced-Fully, Patio
Roof: Composition
Exterior Information
Exterior Features: Brick, Wood
Lot Information
Lot Number: 64
Lot Size Source: Estimate
Lot Features: Paved
Lot Size Acres: 0.4
Lot Size Square Feet: 17424
Elevation Units: Feet
Land Information
Water Source: Public
Financial Details
Tax Year: 2023
Tax Annual Amount: $6,384
Utilities Details
Water Source: Public
Water Company: Alderwood Water
Power Company: Snohomish PUD
Sewer Company: City of Brier
Water Heater Location: Basement
Water Heater Type: Gas
Heating: Yes
Sewer : Sewer Connected
Location Details
Directions: From Brier Road go West on go West on 232nd St SW, turn Left on 35th Ave W, house is on the Left.
Other Details
Selling Agency Compensation: 3
On Market Date: 2024-04-11
Building Info
Overview
Building
Neighborhood
Zoning
Geography
Comparables
Unit
Status
Status
Type
Beds
Baths
ft²
Price/ft²
Price/ft²
Asking Price
Listed On
Listed On
Closing Price
Sold On
Sold On
HOA + Taxes
House
3
Beds
2
Baths
-
$830,000
Jul 20, 2022
$830,000
Oct 31, 2022
$432/mo
House
3
Beds
3
Baths
-
$1,225,000
May 25, 2023
$1,225,000
Jul 6, 2023
$606/mo
House
3
Beds
2
Baths
-
$900,000
Sep 21, 2022
$900,000
Nov 28, 2022
$498/mo
House
5
Beds
3
Baths
-
$1,124,000
Mar 2, 2023
$1,124,000
Apr 7, 2023
$497/mo





































