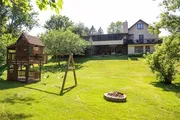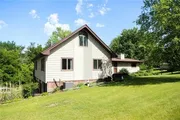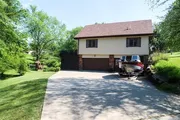































1 /
32
Map
$338,000 - $412,000
●
House -
Off Market
2330 SE 12th Street
West Des Moines, IA 50265
4 Beds
3 Baths
1824 Sqft
Sold Aug 26, 2005
$214,500
About This Property
Ready to enjoy all that nature has to offer and still have easy
access to the metro area? Great opportunity to own a home on
.8-acre wooded lot near Walnut Woods State Park, Browns Woods
Forest Preserve, and the Purple Martin Lake water resource area.
According to seller, there is over 3,556sf of finished space in
this large 1.5 story home. The main floor includes kitchen, beamed
vaulted family room, dining room, office/den, primary bedroom with
walk in closet and en suite bath with laundry. The main floor also
includes two additional beds with beamed vaulted ceilings, and a
full remodeled bath. The 2nd floor is a teen's dream with bedroom
and large seating area. The lower level includes an additional
family room with fireplace, bonus/non-conforming bedroom with ¾
bath and closet, and a storage area with service sink. 3-car heated
garage, large enough for boat or other toys! Home includes both an
open and a screened deck, and huge tuck-under storge shed below the
deck.
The manager has listed the unit size as 1824 square feet.
The manager has listed the unit size as 1824 square feet.
Unit Size
1,824Ft²
Days on Market
-
Land Size
0.80 acres
Price per sqft
$206
Property Type
House
Property Taxes
$407
HOA Dues
-
Year Built
1978
Price History
| Date / Event | Date | Event | Price |
|---|---|---|---|
| May 11, 2024 | No longer available | - | |
| No longer available | |||
| Mar 31, 2024 | In contract | - | |
| In contract | |||
| Mar 22, 2024 | Listed | $375,000 | |
| Listed | |||
| Dec 4, 2023 | No longer available | - | |
| No longer available | |||
| Sep 21, 2023 | Price Decreased |
$399,000
↓ $11K
(2.7%)
|
|
| Price Decreased | |||
Show More

Property Highlights
Fireplace
Air Conditioning




































