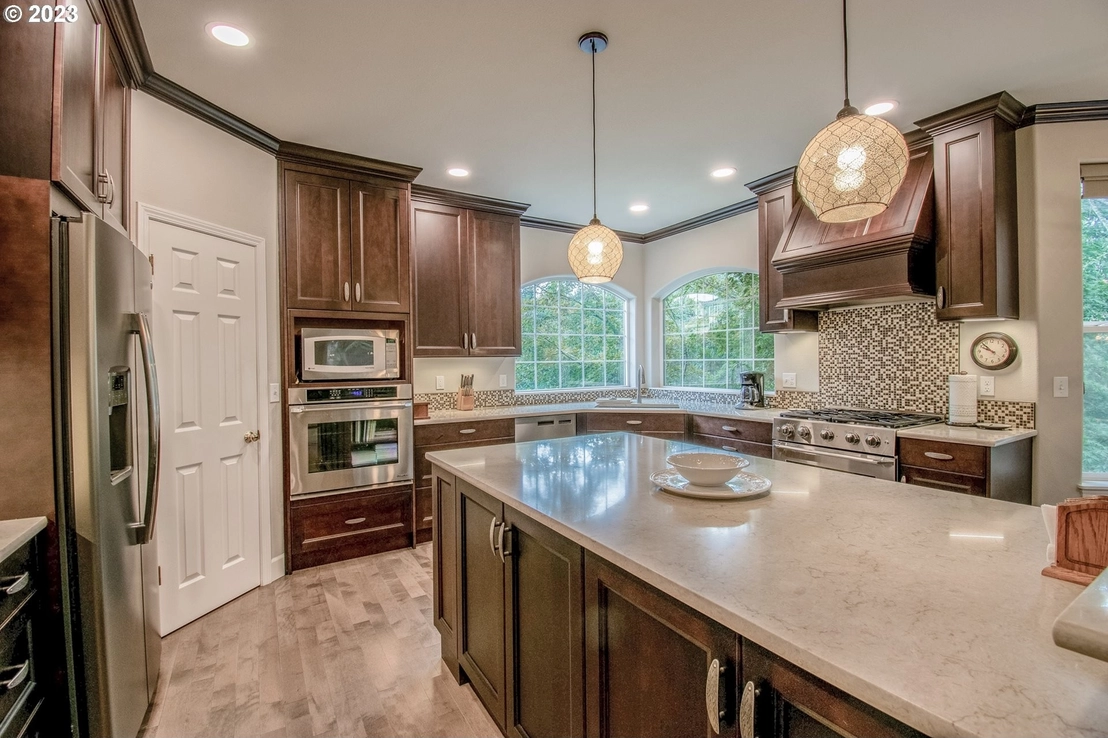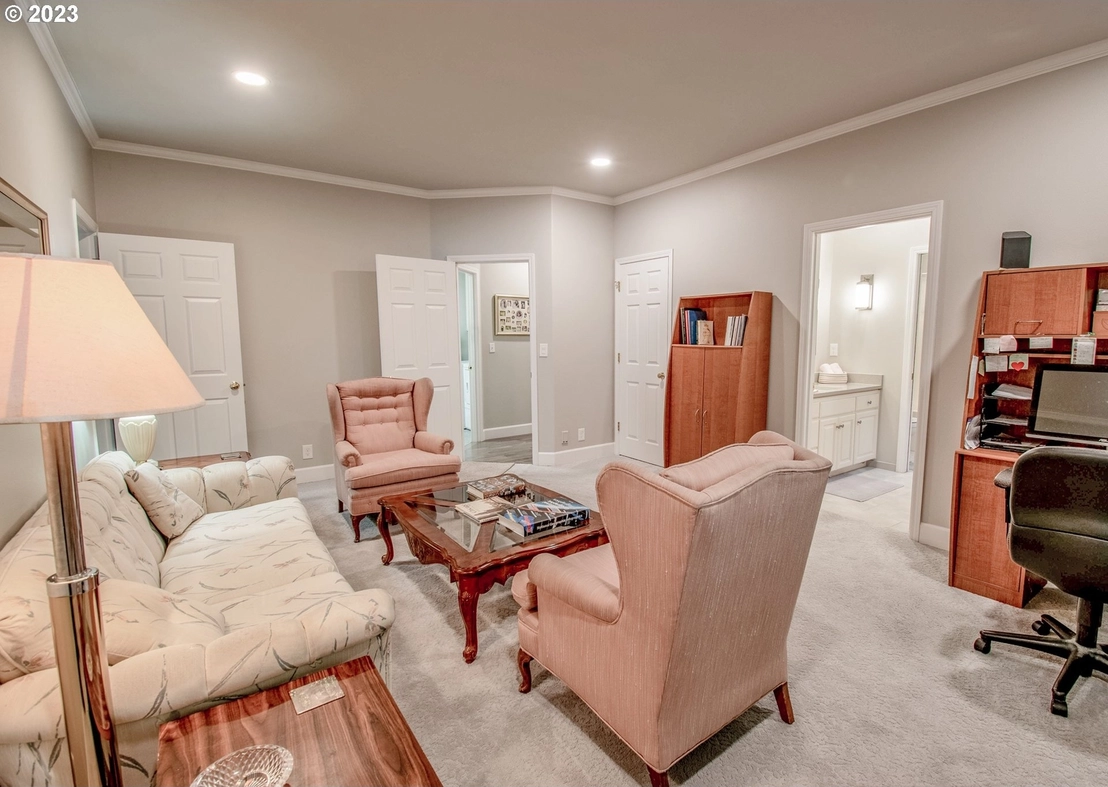$716,000 - $874,000
●
House -
Off Market
2326 GREINER ST
Eugene, OR 97405
Studio
3.5 Baths,
1
Half Bath
3141 Sqft
Sold Mar 29, 2024
$796,000
Buyer
Seller
Sold Nov 27, 2001
$350,000
$275,000
by Alliance Capital Mtg Company
Mortgage Due Dec 01, 2016
About This Property
Striking custom home with flexible floor plan and extensive updates
& remodeling including beautiful Neil Kelly kitchen (2018),
Revision Design updated baths (2020), newer roof (2017), HVAC
system (95% gas furnace & AC) (2017), and gas water heater (2017)
on 0.56 acre partially wooded lot! Two primary suites!! Main floor
primary suite features separate entrance, full bath, walk-in closet
& a bonus area making this suite ideal for an additional family
member(s), caretaker or fantastic workspace for someone wanting a
home based business! Gourmet kitchen features beautifully dark
stained wood soft close cabinets, large island with pendant
lighting, lovely quartz counters, pantry, built-in Dacor stainless
gas range, electric wall oven and dishwasher, stainless GE Profile
refrigerator & shelf microwave. Beautiful hardwood flooring runs
through the nook and into the great room which features a marble
gas fireplace, built-ins, custom room darkening shades, slider to
deck overlooking wooded area, ceiling fan and designer black crown
molding. Upstairs primary suite is luxurious and features double
door entry, sitting area and stunning bath with quartz counters,
double sinks, tile flooring and surround, another vanity area,
soaking tub, walk-in shower and spacious walk-in closet with
shelving. There is a landing area with built-ins between primary
suite upstairs and the remaining bedroom which is also a suite
offering a bathroom with quartz counters and walk-in shower and
walk-in closet. Dramatic formal dining room features high ceilings
and custom painting and is located off the 2 story entry. The
laundry room features lots of counter space and cupboards, a large
stainless steel sink and hanging rack. Additional features of this
home include central vac system, & newer exterior paint (during
Covid), pavered patio area, and nicely landscaped yard with
sprinklers. A rare gem on a double lot! Exceptional value!
The manager has listed the unit size as 3141 square feet.
The manager has listed the unit size as 3141 square feet.
Unit Size
3,141Ft²
Days on Market
-
Land Size
0.56 acres
Price per sqft
$253
Property Type
House
Property Taxes
$916
HOA Dues
-
Year Built
1995
Price History
| Date / Event | Date | Event | Price |
|---|---|---|---|
| Mar 29, 2024 | Sold to Jason Campbell | $796,000 | |
| Sold to Jason Campbell | |||
| Mar 18, 2024 | No longer available | - | |
| No longer available | |||
| Mar 14, 2024 | Price Decreased |
$795,000
↓ $30K
(3.6%)
|
|
| Price Decreased | |||
| Mar 14, 2024 | Relisted | $825,000 | |
| Relisted | |||
| Dec 1, 2023 | No longer available | - | |
| No longer available | |||
Show More

Property Highlights
Air Conditioning
Building Info
Overview
Building
Neighborhood
Zoning
Geography
Comparables
Unit
Status
Status
Type
Beds
Baths
ft²
Price/ft²
Price/ft²
Asking Price
Listed On
Listed On
Closing Price
Sold On
Sold On
HOA + Taxes
Active
Other
Loft
2.5
Baths
2,902 ft²
$241/ft²
$699,000
Jan 1, 2024
-
$725/mo
About Willow Creek
Similar Homes for Sale
Nearby Rentals

$2,295 /mo
- 2 Beds
- 2 Baths
- 982 ft²

$1,999 /mo
- 3 Beds
- 1.5 Baths
- 1,600 ft²

































































































