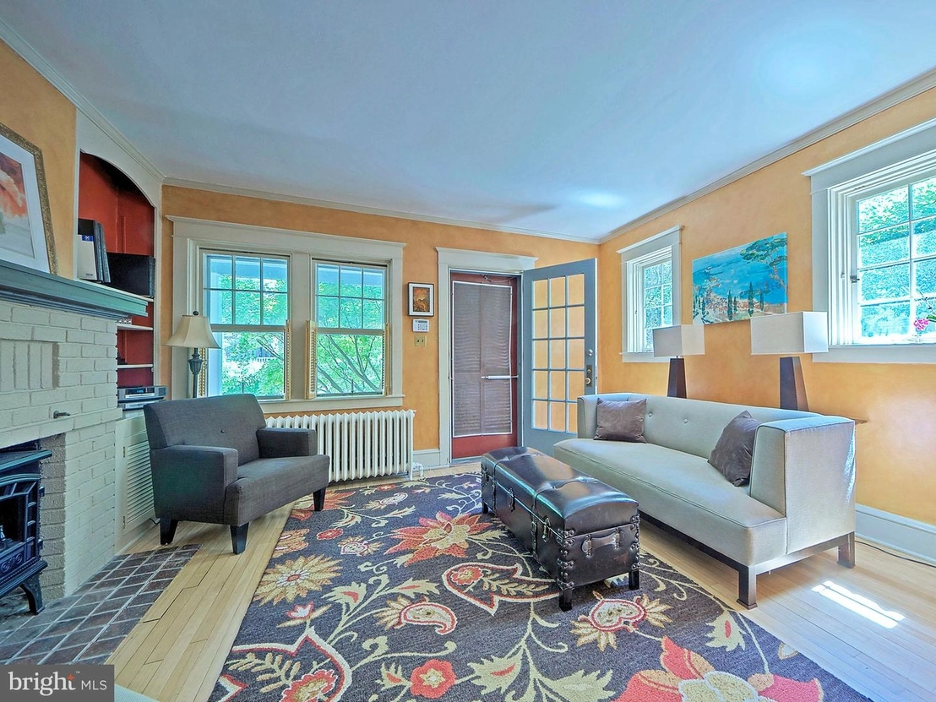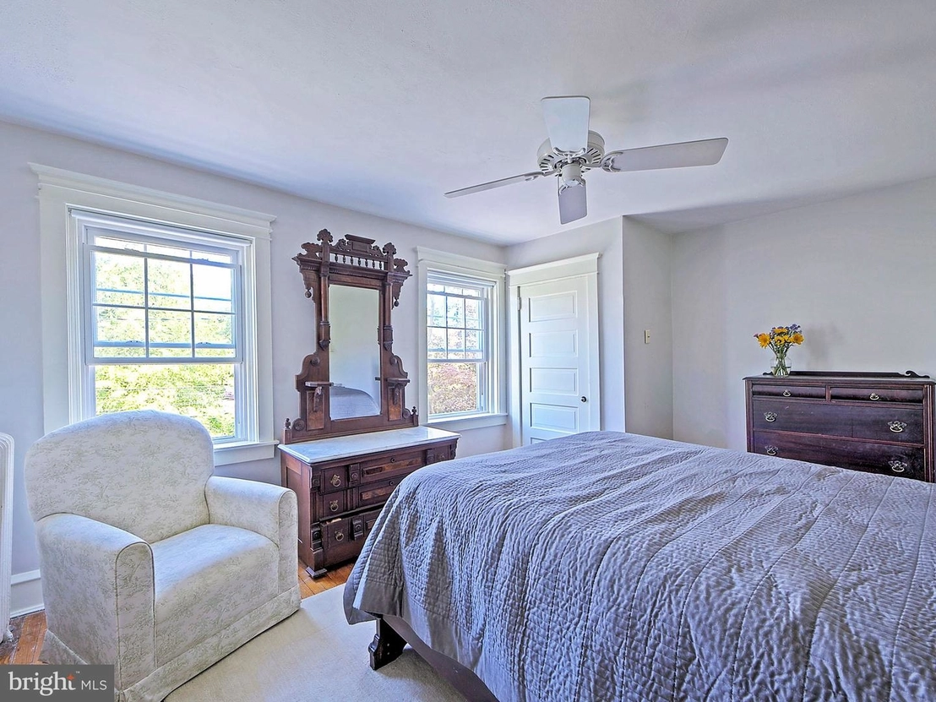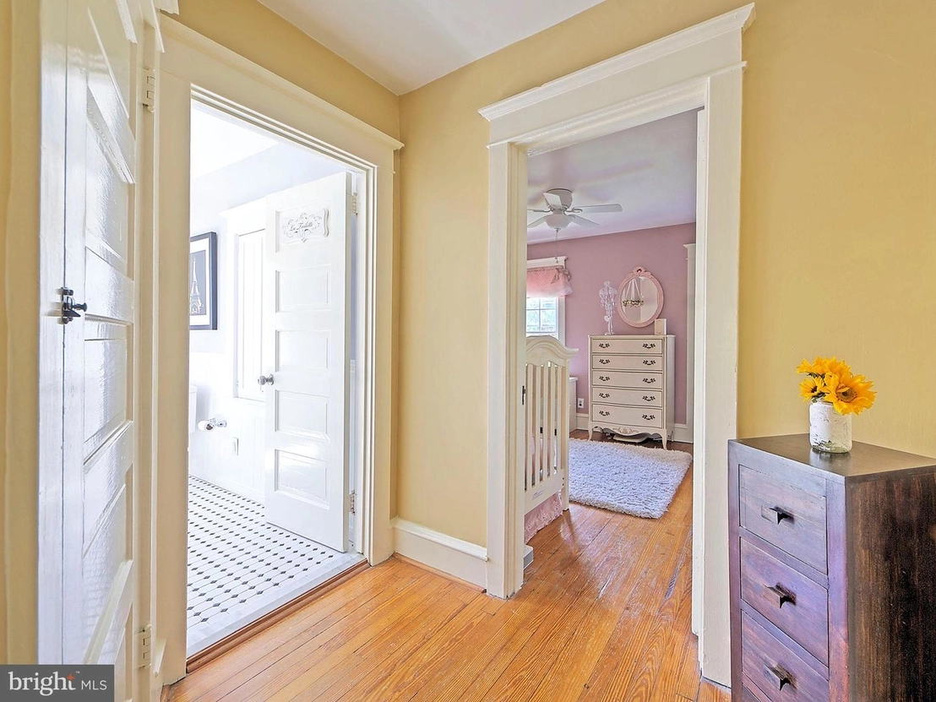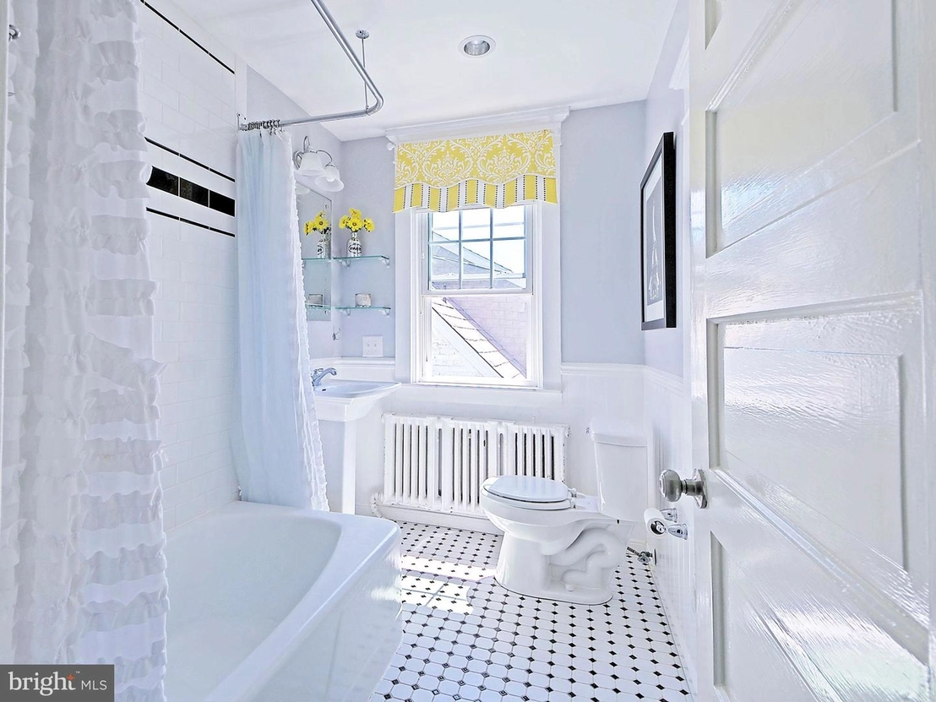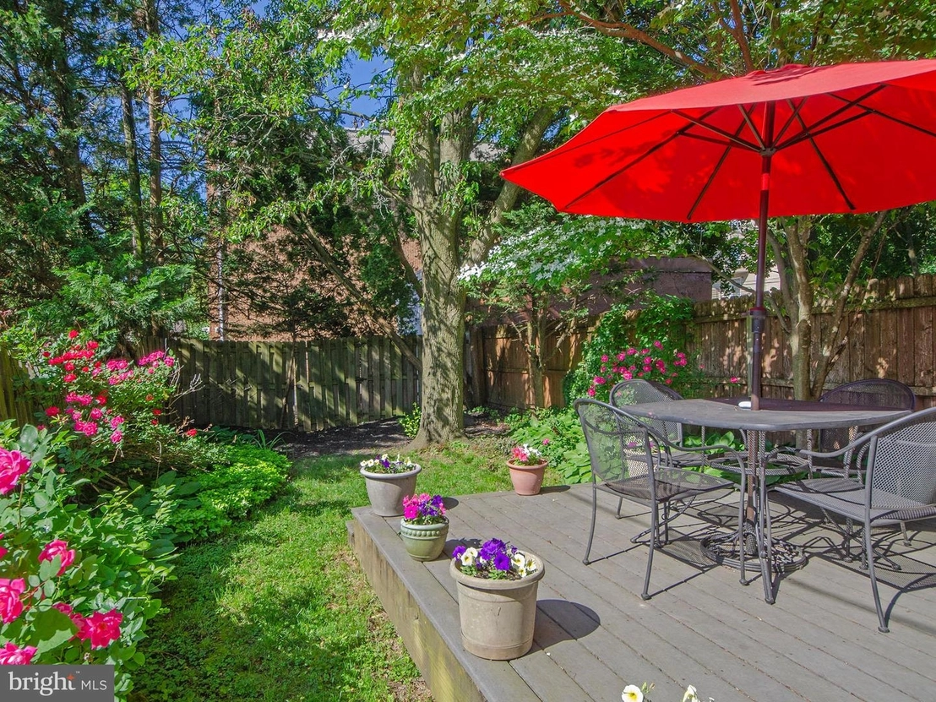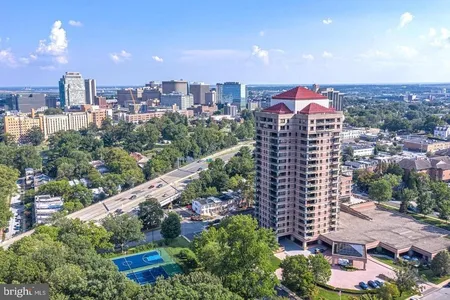
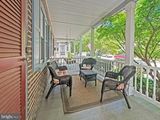


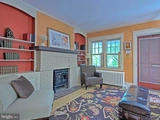

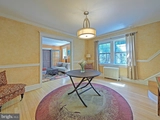

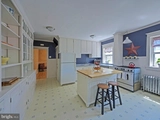
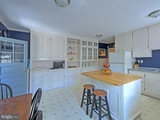


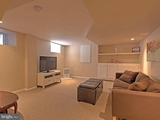
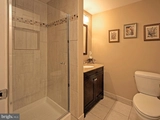







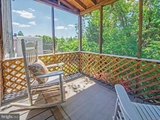



1 /
25
Map
$494,651*
●
House -
Off Market
2316 W 14TH ST
WILMINGTON, DE 19806
3 Beds
2 Baths
$304,000 - $370,000
Reference Base Price*
46.56%
Since Oct 1, 2019
National-US
Primary Model
Sold Jan 25, 2010
$300,500
Buyer
Seller
$301,500
by Fairway Independent Mortgage C
Mortgage Due Oct 01, 2049
Sold Jan 09, 2003
$224,500
Buyer
Seller
$213,200
by Citizens Mortgage Corp
Mortgage Due Jan 01, 2033
About This Property
Situated in one of the most desirable and picturesque neighborhoods
in Wilmington, this lovely townhouse features all the charm and
quality craftsmanship associated with classic Highlands homes, plus
the added perks of a large, open, eat-in kitchen and a finished
basement with a full bath - rare finds in the city! A
welcoming front porch provides an ideal spot to relax and enjoy the
neighborhood. Inside, the living room features crown molding,
custom-built cabinetry, and a painted brick fireplace. Hardwood
floors lead to the large dining room with chair rail and plenty of
natural light. The spacious kitchen offers an abundance of
cooking, dining, and entertaining space! With the tall,
handsome, built-in, glass-front cabinetry and classic trim work and
beadboard wainscoting, plus the butcher-block island and beautiful
natural light, it is a country kitchen in a city house! There
is access from the kitchen to the rear deck and fenced rear yard -
perfect for indoor/outdoor dining and entertaining. Upstairs
are three bedrooms and a renovated full bath. A screened
porch off the rear bedroom provides a great view of the rear yard
and garden beds. There is walk-up attic access for additional
storage. The finished basement (with egress) provides extra
living and storage space, and includes an updated full bath with
glass shower and custom tile work. Additional features
include: all maintenance-free trex decking; separate heating system
for basement; new windows on second floor (2014); new storm/screen
doors (2014); new dishwasher (2016); fresh paint upstairs hallway
and bedrooms (2019, 2017). Move right in and enjoy the
walkability of the Highlands, with close proximity to Trolley
Square restaurants and shops, Rockford Park and other area parks,
playgrounds, and attractions, including the Marian Coffin Gardens
at Gibraltar, the Delaware Art Museum, Woodlawn Library, and
downtown Wilmington!
Unit Size
-
Days on Market
-
Land Size
0.05 acres
Price per sqft
-
Property Type
House
Property Taxes
$3,553
HOA Dues
-
Year Built
1925
Price History
| Date / Event | Date | Event | Price |
|---|---|---|---|
| Sep 27, 2019 | No longer available | - | |
| No longer available | |||
| Jul 19, 2019 | Listed | $337,500 | |
| Listed | |||
Property Highlights
Air Conditioning
Parking Available
Building Info
Overview
Building
Neighborhood
Zoning
Geography
Comparables
Unit
Status
Status
Type
Beds
Baths
ft²
Price/ft²
Price/ft²
Asking Price
Listed On
Listed On
Closing Price
Sold On
Sold On
HOA + Taxes





