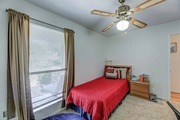


























1 /
27
Map
$294,696*
●
House -
Off Market
2309 Parkside Drive
Grand Prairie, TX 75052
3 Beds
2 Baths
1699 Sqft
$270,000 - $328,000
Reference Base Price*
-1.74%
Since Aug 1, 2023
TX-Dallas
Primary Model
Sold Jul 03, 2023
$379,728
Buyer
Seller
$285,510
by Town Square Mortgage And Inves
Mortgage Due Jul 01, 2053
Sold Oct 03, 2001
$109,400
Buyer
Seller
$111,741
by Home Loan Corp
Mortgage Due Oct 01, 2031
About This Property
MULTIPLE offers received, all offers due by Monday the 5th at 12pm
cst!! Stunning home nestled in the desirable city of Grand
Prairie. As you enter, you'll immediately notice the beautiful
flooring that extends throughout the main living spaces, creating a
cohesive and inviting atmosphere. The kitchen is a true highlight
of this home, boasting a recently replaced backsplash and faucets.
New backsplash adds a touch of elegance and serves as a stylish
focal point, while the updated faucets provide both functionality
and a modern aesthetic. Well-appointed kitchen is perfect for
preparing delicious meals and entertaining guests with ease. Step
outside and be greeted by an oversized patio, perfect for hosting
gatherings, relaxing, or enjoying a morning cup of coffee. The
spacious yard offers plenty of room for outdoor activities,
gardening, and creating your own personal oasis.
The manager has listed the unit size as 1699 square feet.
The manager has listed the unit size as 1699 square feet.
Unit Size
1,699Ft²
Days on Market
-
Land Size
0.17 acres
Price per sqft
$177
Property Type
House
Property Taxes
-
HOA Dues
-
Year Built
1982
Price History
| Date / Event | Date | Event | Price |
|---|---|---|---|
| Jul 4, 2023 | No longer available | - | |
| No longer available | |||
| Jul 3, 2023 | Sold to Wendy Janet Morales | $379,728 | |
| Sold to Wendy Janet Morales | |||
| Jun 21, 2023 | In contract | - | |
| In contract | |||
| Jun 14, 2023 | Relisted | $299,900 | |
| Relisted | |||
| Jun 7, 2023 | No longer available | - | |
| No longer available | |||
Show More

Property Highlights
Fireplace
Building Info
Overview
Building
Neighborhood
Geography
Comparables
Unit
Status
Status
Type
Beds
Baths
ft²
Price/ft²
Price/ft²
Asking Price
Listed On
Listed On
Closing Price
Sold On
Sold On
HOA + Taxes
Active
House
3
Beds
2
Baths
1,583 ft²
$190/ft²
$300,000
Jun 20, 2023
-
$330/mo
About Forum Terrace
Similar Homes for Sale
Nearby Rentals

$2,292 /mo
- 2 Beds
- 2 Baths
- 971 ft²

$2,300 /mo
- 3 Beds
- 2.5 Baths
- 2,151 ft²






























