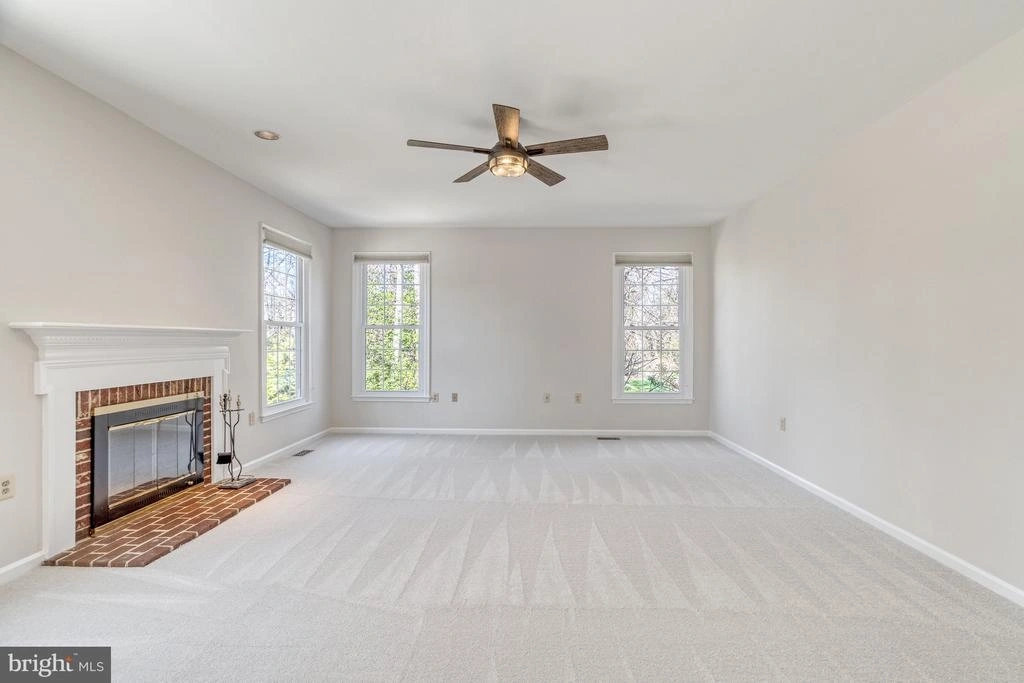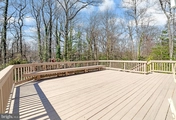$1,525,000
●
House -
In Contract
2308 TROTT AVE
VIENNA, VA 22181
6 Beds
5 Baths,
1
Half Bath
3387 Sqft
$7,489
Estimated Monthly
$0
HOA / Fees
About This Property
NEW PRICE!!! This is a home you will love coming home to each
day. It is spacious (4653 finished square feet) with a large
kitchen open to the family room with a fireplace and patio door to
a huge deck. There is a formal living and dining room
as well as a library/office on the main level.
Upstairs, there are five nice sized bedrooms. The upper level
has three full baths and a laundry closet with full sized
washer and dryer. The primary bedroom has his and her walk-in
closets. and a luxury bathroom. All bedrooms have ceiling fans.
Additional features include: Updated kitchen
countertops; Freshly painted rooms; New carpet throughout,; Lower
level in law suite with a fireplace and its own entrance; Laundry
room number two in basement; Emergency generator; Built-ins, Two
car garage with storage; Den/media room in basement; Brick
front; Over half acre with terraced side yard and more.
Minutes from the town of Vienna and its amenities. Come see
this beautiful, welcoming house and make it your own.
Unit Size
3,387Ft²
Days on Market
-
Land Size
0.58 acres
Price per sqft
$450
Property Type
House
Property Taxes
$1,073
HOA Dues
-
Year Built
1992
Listed By
Last updated: 27 days ago (Bright MLS #VAFX2167040)
Price History
| Date / Event | Date | Event | Price |
|---|---|---|---|
| Apr 3, 2024 | In contract | - | |
| In contract | |||
| Mar 24, 2024 | Price Decreased |
$1,525,000
↓ $75K
(4.7%)
|
|
| Price Decreased | |||
| Mar 15, 2024 | Listed by Weichert, Realtors | $1,600,000 | |
| Listed by Weichert, Realtors | |||
|
|
|||
|
This is a home you will love coming home to each day. It is
spacious with a large kitchen open to the family room with a
fireplace and patio door to a huge deck. There is a formal living
and dining room as well as a library/office on the main level.
Upstairs, there are five nice sized bedrooms. The upper level has
three full baths and a laundry closet with full sized washer and
dryer. The primary bedroom has his and her walk-in closets. and a
luxury bathroom. All bedrooms have ceiling…
|
|||
Property Highlights
Garage
Air Conditioning
Fireplace
Parking Details
Has Garage
Garage Features: Garage - Front Entry, Inside Access
Parking Features: Attached Garage
Attached Garage Spaces: 2
Garage Spaces: 2
Total Garage and Parking Spaces: 2
Interior Details
Bedroom Information
Bedrooms on 1st Upper Level: 5
Bedrooms on 1st Lower Level: 1
Bathroom Information
Full Bathrooms on 1st Upper Level: 3
Full Bathrooms on 1st Lower Level: 1
Interior Information
Interior Features: Breakfast Area, Carpet, Ceiling Fan(s), Chair Railings, Family Room Off Kitchen, Floor Plan - Traditional, Formal/Separate Dining Room, Kitchen - Eat-In, Kitchen - Island, Kitchen - Table Space, Pantry, Stall Shower, Upgraded Countertops, Walk-in Closet(s)
Appliances: Cooktop, Cooktop - Down Draft, Dishwasher, Disposal, Dryer, Exhaust Fan, Extra Refrigerator/Freezer, Icemaker, Oven - Wall, Refrigerator, Stainless Steel Appliances, Washer, Water Heater
Flooring Type: Carpet, Ceramic Tile
Living Area Square Feet Source: Assessor
Room Information
Laundry Type: Basement, Upper Floor
Fireplace Information
Has Fireplace
Fireplace - Glass Doors, Gas/Propane, Mantel(s)
Fireplaces: 2
Basement Information
Has Basement
Daylight, Full
Exterior Details
Property Information
Ownership Interest: Fee Simple
Year Built Source: Assessor
Building Information
Foundation Details: Block
Other Structures: Above Grade, Below Grade
Structure Type: Detached
Construction Materials: Aluminum Siding
Pool Information
No Pool
Lot Information
Tidal Water: N
Lot Size Source: Assessor
Land Information
Land Assessed Value: $1,141,320
Above Grade Information
Finished Square Feet: 3387
Finished Square Feet Source: Assessor
Financial Details
County Tax: $12,498
County Tax Payment Frequency: Annually
City Town Tax: $0
City Town Tax Payment Frequency: Annually
Tax Assessed Value: $1,141,320
Tax Year: 2023
Tax Annual Amount: $12,880
Year Assessed: 2023
Utilities Details
Central Air
Cooling Type: Central A/C
Heating Type: Forced Air
Cooling Fuel: Electric
Heating Fuel: Natural Gas
Hot Water: Natural Gas
Sewer Septic: Public Sewer
Water Source: Public
Building Info
Overview
Building
Neighborhood
Zoning
Geography
Comparables
Unit
Status
Status
Type
Beds
Baths
ft²
Price/ft²
Price/ft²
Asking Price
Listed On
Listed On
Closing Price
Sold On
Sold On
HOA + Taxes
Sold
House
5
Beds
4
Baths
2,660 ft²
$523/ft²
$1,390,000
Feb 1, 2024
$1,390,000
Mar 8, 2024
-
Sold
House
6
Beds
5
Baths
4,268 ft²
$396/ft²
$1,690,000
Jul 18, 2023
$1,690,000
Sep 1, 2023
-
Sold
House
5
Beds
5
Baths
4,126 ft²
$320/ft²
$1,320,000
Feb 11, 2015
$1,320,000
Apr 3, 2015
-
Sold
House
5
Beds
8
Baths
5,225 ft²
$273/ft²
$1,425,000
Jan 26, 2018
$1,425,000
May 2, 2018
-
Sold
House
4
Beds
4
Baths
-
$1,349,900
Mar 29, 2023
$1,349,900
Apr 18, 2023
$288/mo
In Contract
House
5
Beds
6
Baths
4,141 ft²
$423/ft²
$1,750,000
Feb 23, 2024
-
-
In Contract
House
5
Beds
4
Baths
2,656 ft²
$510/ft²
$1,355,000
Mar 15, 2024
-
$173/mo
In Contract
House
4
Beds
5
Baths
3,804 ft²
$464/ft²
$1,765,400
Jun 7, 2023
-
-
In Contract
House
4
Beds
3
Baths
2,776 ft²
$467/ft²
$1,295,000
Apr 5, 2024
-
$275/mo


























































































































































