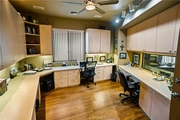












































1 /
45
Map
$1,521,047*
●
House -
Off Market
23034 Parkview Drive
Newhall, CA 91321
3 Beds
1.5 Baths,
1
Half Bath
3559 Sqft
$1,346,000 - $1,644,000
Reference Base Price*
1.74%
Since May 1, 2023
National-US
Primary Model
Sold Apr 11, 2023
$1,465,000
Buyer
Seller
$1,172,000
by Bank Of The West
Mortgage Due May 01, 2053
Sold Aug 22, 2003
$899,000
Seller
About This Property
Absolutely, Stunning, One Story, Custom Home with Soaring and
Suspended Ceilings, a Pool/Spa with Water Features. and a 4 Car
Garage! Entry is from a semi-circular driveway with steps into a
courtyard offering a dramatic, classic, leaded glass front door
with side and upper panels opening into a huge foyer, a step-down
formal living room with an entire glass rear wall and 10' foot
wide, custom sliding doors, a formal dining area with
mirrored wall & built-in buffet, separated from the LR by a pony
wall, a powder room at the hallway, a gourmet entertainer's kitchen
with an island, stainless steel built-in "sub-zero' refrigerator,
side by side ovens, a counter top 6 burner stove, a trash
compactor, a microwave, a pass through window out to the patio, an
island with seating, as well as a breakfast counter (looking into
the LR) & a walk in pantry, a master suite completed with a
luxurious bath, a fireplace w/mantle, a separate walk-in shower,
jetted tub, dual sinks, vanity counters, a wine bar refrigerator
and a walk-in closet with double sided mirrored doors; and,
access to an exercise room enclosed with glass walls and sliding
door to the pool, a 2nd bedroom with a direct access bath, dual
desks, & built-in cabinetry, a 3rd bedroom (used as a game room, no
closet), with a direct access bath, and an exit door to the rear
yard, an office w/built-in cabinetry & a "viewing window" into the
garage, and lastly, a laundry room plumbed for a double washer &
dryer, also with a utility sink & cabinetry. Upgrades include tall
ceilings & tall doors throughout, 3 glass paneled skylights (1 at
entry has a shade), tray ceilings & crown molding, custom blinds &
plantation shutters, granite counters in the kitchen & all baths,
niches with recessed lighting & granite accents, travertine,
hardwood a granite tile flooring, plush, low pile carpeting,
"Rhea-Stat" lighting (dimmers), copper piping, 2 water heaters,
storage cabinetry with organizers featuring pull-out drawers, a
central vacuum system, professional landscape, an out-door shower,
masonry walls, double gates (could be a dog run), & so much MORE!
Additionally, the 4-car garage is separated into 2 garages both
with built-in storage cabinetry, epoxy treated floors, & garage
door openers! NOTE: All furnishings stay except the pool table &
fixture, all glass tables, grand piano, purple sofa w/table in the
3rd bedroom. This is an incredible home to show to the most
discerning buyer!!!
The manager has listed the unit size as 3559 square feet.
The manager has listed the unit size as 3559 square feet.
Unit Size
3,559Ft²
Days on Market
-
Land Size
0.29 acres
Price per sqft
$420
Property Type
House
Property Taxes
-
HOA Dues
-
Year Built
1994
Price History
| Date / Event | Date | Event | Price |
|---|---|---|---|
| Apr 11, 2023 | Sold to Arash Kalantari, Shiva Khani | $1,465,000 | |
| Sold to Arash Kalantari, Shiva Khani | |||
| Apr 6, 2023 | No longer available | - | |
| No longer available | |||
| Mar 3, 2023 | In contract | - | |
| In contract | |||
| Feb 13, 2023 | Listed | $1,495,000 | |
| Listed | |||
Property Highlights
Air Conditioning
Garage















































