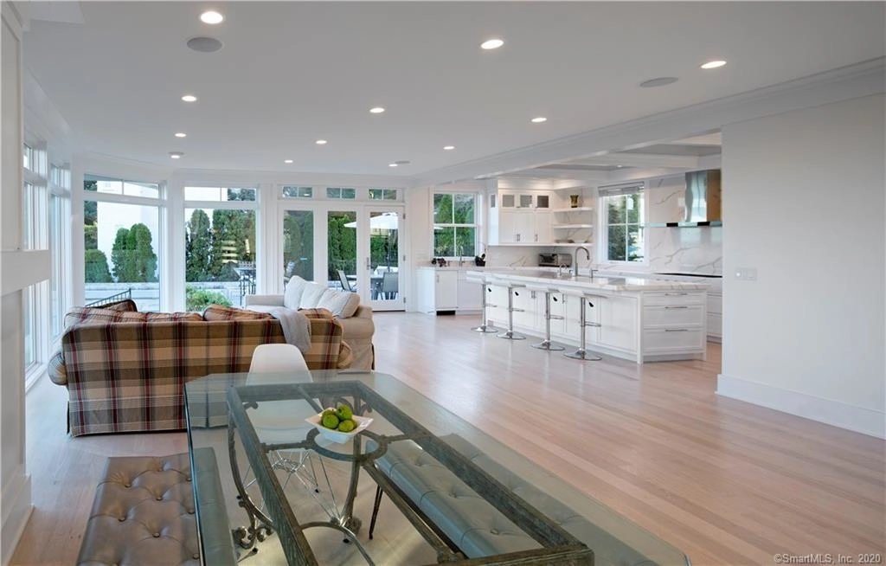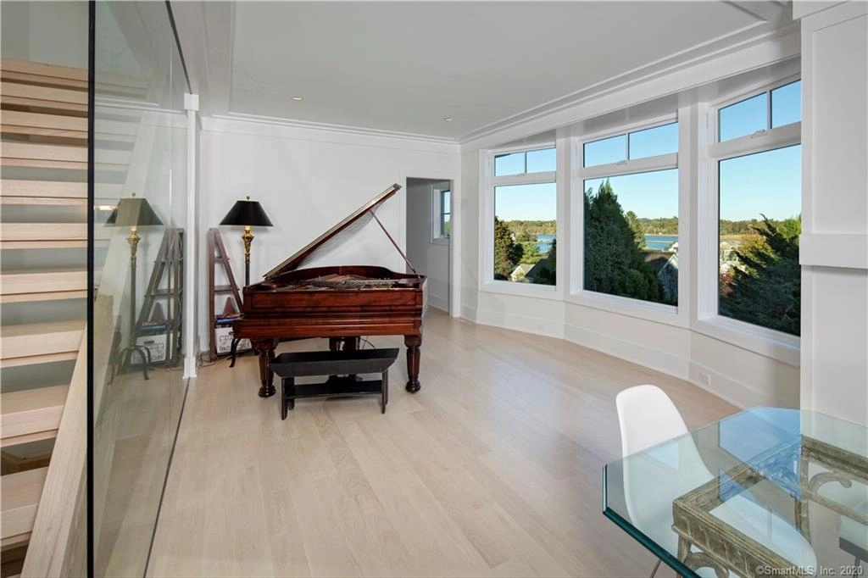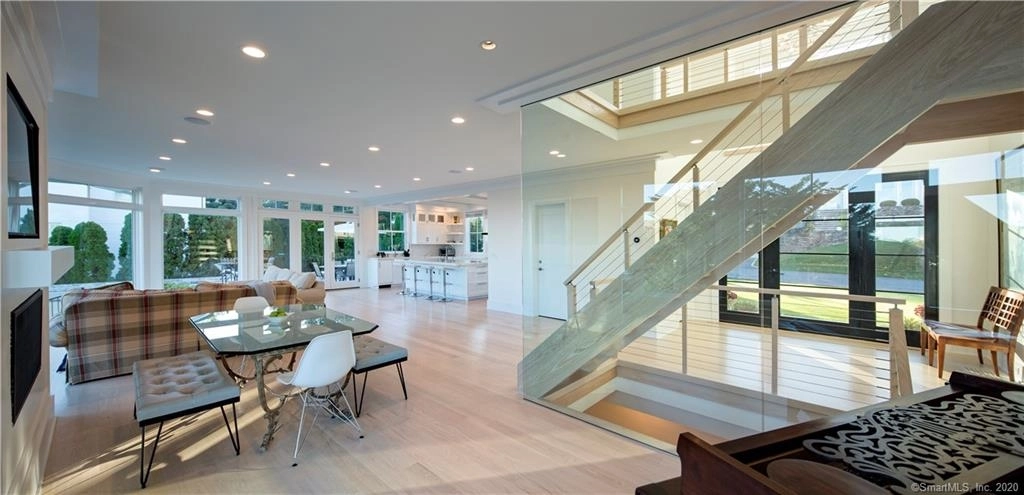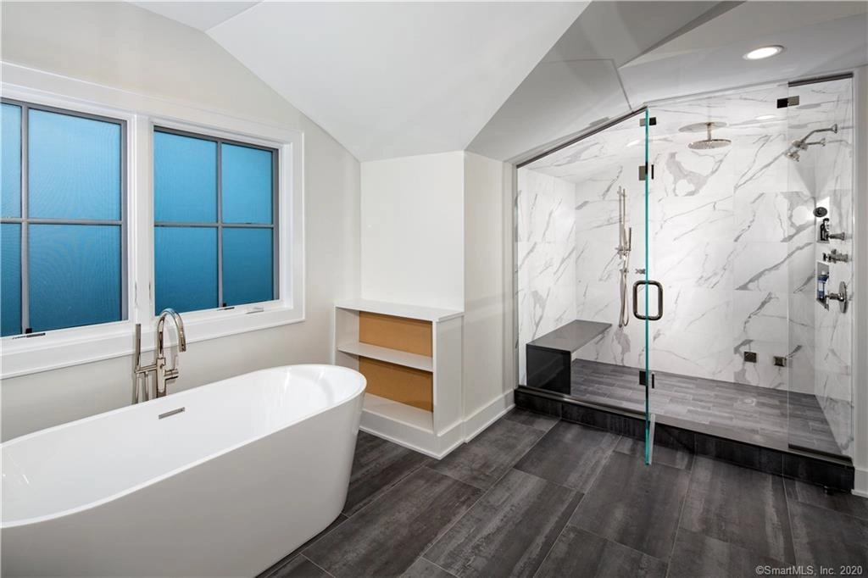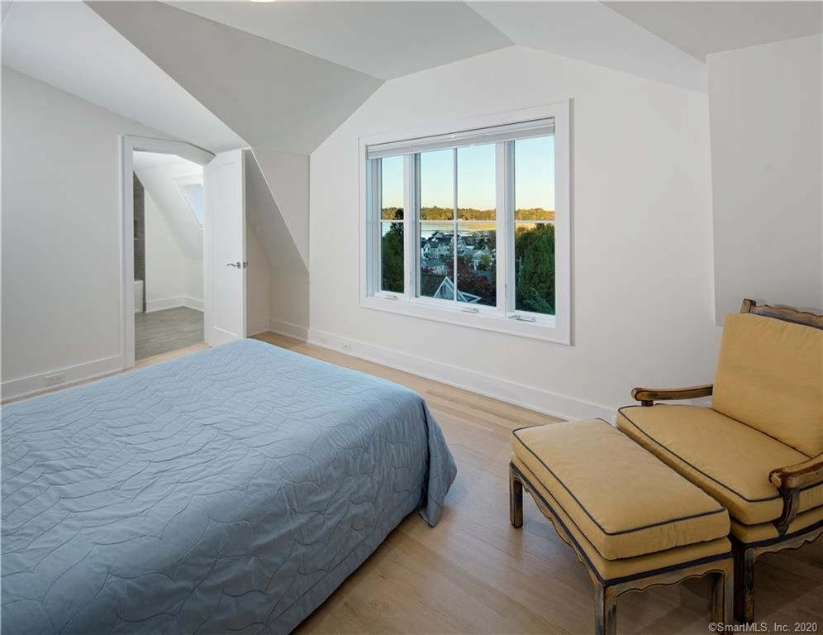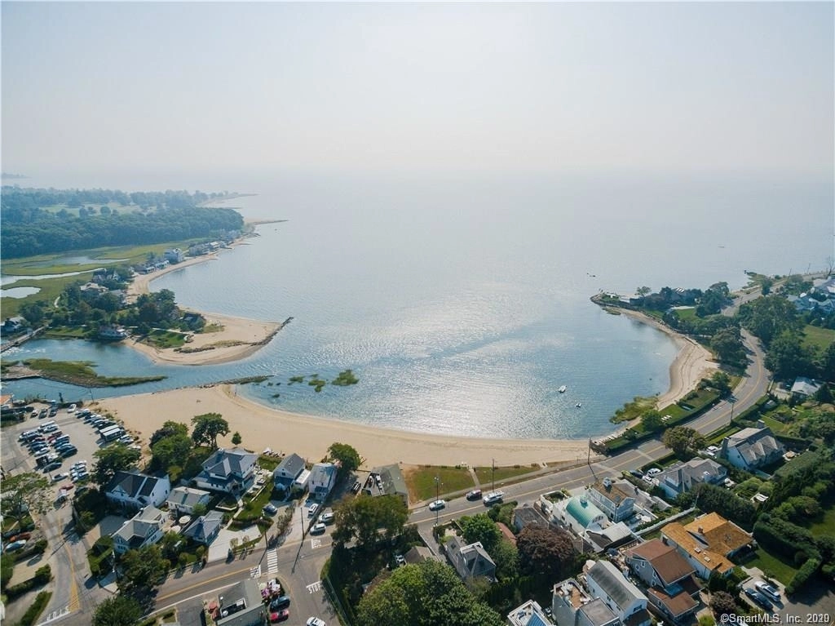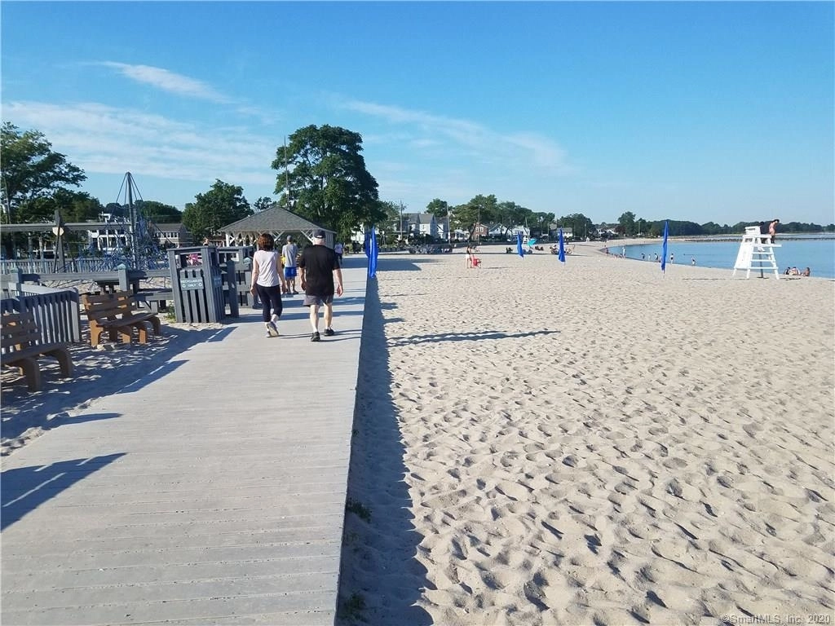



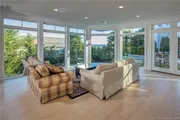

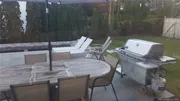








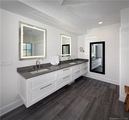








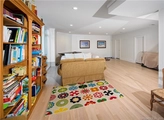




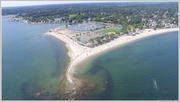



1 /
33
Map
$7,570,064*
●
House -
Off Market
23 Sterling Drive
Westport, CT 06880
6 Beds
6 Baths,
1
Half Bath
5500 Sqft
$5,040,000 - $6,160,000
Reference Base Price*
35.18%
Since Oct 1, 2020
National-US
Primary Model
Sold Aug 26, 2011
$1,475,000
Buyer
$1,078,000
by Mortgage Master Inc
Mortgage Due Mar 01, 2044
Sold Jul 09, 2001
$1,026,500
$800,000
by Peoples Bank
Mortgage Due Jul 09, 2031
About This Property
Elegant home with spectacular VIEW of the ocean from all rooms and
heated INFINITY POOL with automatic cover, that seals it making it
100% Safe. 5500 sq.ft. new construction home with fenced in yard -
perfect for young children. The Gourmet Kitchen has two sinks, two
dishwashers, quartz countertops, Sub-Zero and Wolf appliances.
Other features include oak floors, gas fireplaces, a master bath
steam shower and 5 zone HVAC to assure your comfort. Quiet and
extremely safe street and neighborhood. Walk to Compo Cove Beach (3
min) or Compo Beach (8 min.) Plus there is a commuter bus to train
(1 hour to NYC) or 5 minute drive to train or shopping. Note:
During pandemic 72 hour lead time required to view interior.
The manager has listed the unit size as 5500 square feet.
The manager has listed the unit size as 5500 square feet.
Unit Size
5,500Ft²
Days on Market
-
Land Size
0.29 acres
Price per sqft
$1,018
Property Type
House
Property Taxes
$29,154
HOA Dues
-
Year Built
2018
Price History
| Date / Event | Date | Event | Price |
|---|---|---|---|
| Sep 12, 2020 | No longer available | - | |
| No longer available | |||
| May 18, 2020 | Listed | $5,600,000 | |
| Listed | |||
Property Highlights
Fireplace
Air Conditioning
Garage
With View
Building Info
Overview
Building
Neighborhood
Zoning
Geography
Comparables
Unit
Status
Status
Type
Beds
Baths
ft²
Price/ft²
Price/ft²
Asking Price
Listed On
Listed On
Closing Price
Sold On
Sold On
HOA + Taxes
Active
House
6
Beds
8
Baths
5,936 ft²
$1,007/ft²
$5,975,000
Jul 26, 2022
-
$6,566/mo









