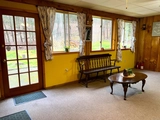$379,900
●
House -
For Sale
23 Milford Street
Burlington, Connecticut 06013
2 Beds
2 Baths,
1
Half Bath
2613 Sqft
$2,332
Estimated Monthly
$0
HOA / Fees
3.27%
Cap Rate
About This Property
Beautiful log cabin home in a tranquil setting. 2 bedroom, 1.5
bathroom home has 1725 square feet. Eat in kitchen with island open
to the dining room. Great space for family meals and holiday
entertaining. Inside there is a very cozy vibe with exposed wood
walls & beams throughout the home. The living room makes you feel
like you're in a cabin retreat with wood stove, hardwood flooring
and beautiful large windows overlooking the porch and landscape.
Lovely den on first floor could be utilized as office/possible 3rd
bedroom. Appealing large breezeway that leads to 2 car garage.
There are 2 spacious bedrooms upstairs with full bath. New
Williamson furnace 1 month old. Flat, private backyard setting with
fire pit. Raised garden beds have the making of a perfect
gardener's space. Private location but yet so close to the
community activities of Burlington Center. Sip your coffee,
read a book, enjoy the tranquil setting on the front porch.
Unit Size
2,613Ft²
Days on Market
8 days
Land Size
0.80 acres
Price per sqft
$145
Property Type
House
Property Taxes
$466
HOA Dues
-
Year Built
1980
Listed By
Last updated: 8 days ago (Smart MLS #24013526)
Price History
| Date / Event | Date | Event | Price |
|---|---|---|---|
| Apr 29, 2024 | Listed by West Wind Realty, LLC | $379,900 | |
| Listed by West Wind Realty, LLC | |||
| Feb 26, 2024 | Sold | $347,000 | |
| Sold | |||
| Dec 30, 2023 | In contract | - | |
| In contract | |||
| Dec 21, 2023 | Listed by KW Legacy Partners | $325,000 | |
| Listed by KW Legacy Partners | |||



|
|||
|
Welcome to this charming Log Cabin home offering a cozy retreat on
a picturesque lot. Built in 1980, this 2-bedroom, 1.5-bathroom
residence boasts 1,700+ sq.ft., including a large breezeway between
the house and garage. The main level features an inviting eat-in
kitchen with an island, perfect for culinary enthusiasts open to
the dining room. The living room has hardwood floors and a cozy
vibe. A den provides flexible space for work or relaxation/a small
3rd bedroom. Venture upstairs to…
|
|||
| Jun 1, 2020 | Sold to Matthew T Cascone | $227,000 | |
| Sold to Matthew T Cascone | |||
Show More

Property Highlights
Garage
Parking Details
Has Garage
Garage Spaces: 2
Garage Features: Attached Garage
Interior Details
Bedroom Information
Bedrooms: 2
Bathroom Information
Full Bathrooms: 1
Half Bathrooms: 1
Total Bathrooms: 2
Interior Information
Interior Features: Auto Garage Door Opener, Cable - Available
Appliances: Oven/Range, Microwave, Range Hood, Refrigerator, Dishwasher, Washer, Dryer
Room Information
Total Rooms: 6
Laundry Room Info: Lower Level
Basement Information
Has Basement
Full, Storage, Concrete Floor, Full With Hatchway
Exterior Details
Property Information
Total Heated Below Grade Square Feet: 888
Total Heated Above Grade Square Feet: 1725
Year Built Source: Public Records
Year Built: 1980
Building Information
Foundation Type: Concrete
Roof: Asphalt Shingle
Architectural Style: Cape Cod
Financial Details
Property Tax: $5,592
Tax Year: July 2023-June 2024
Assessed Value: $173,670
Utilities Details
Cooling Type: Window Unit
Heating Type: Baseboard, Wood/Coal Stove
Heating Fuel: Electric, Kerosene, Oil, Wood
Hot Water: Electric, 40 Gallon Tank
Sewage System: Septic
Water Source: Private Well






















































