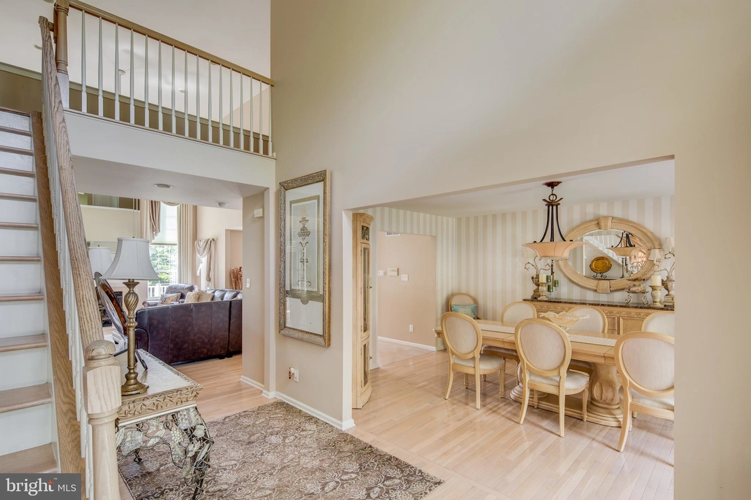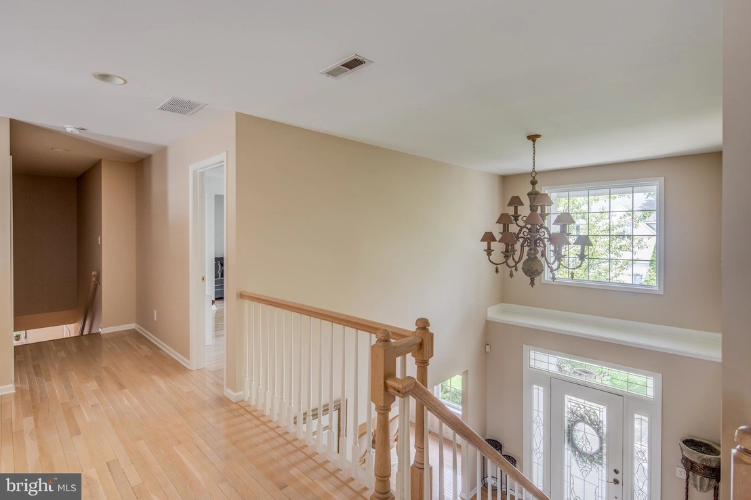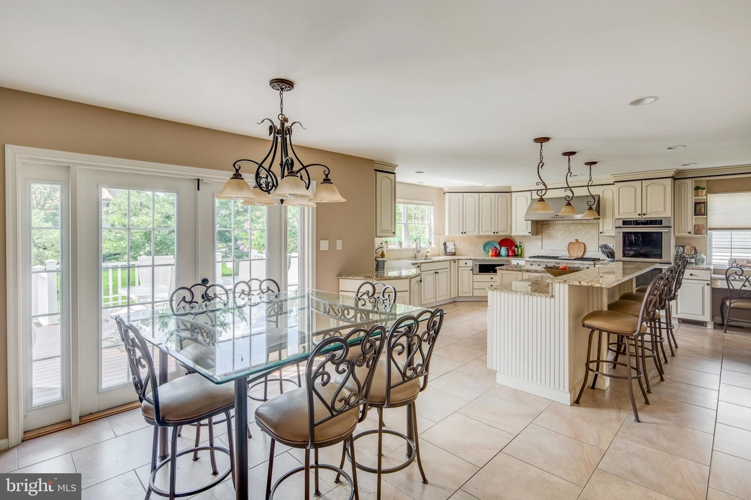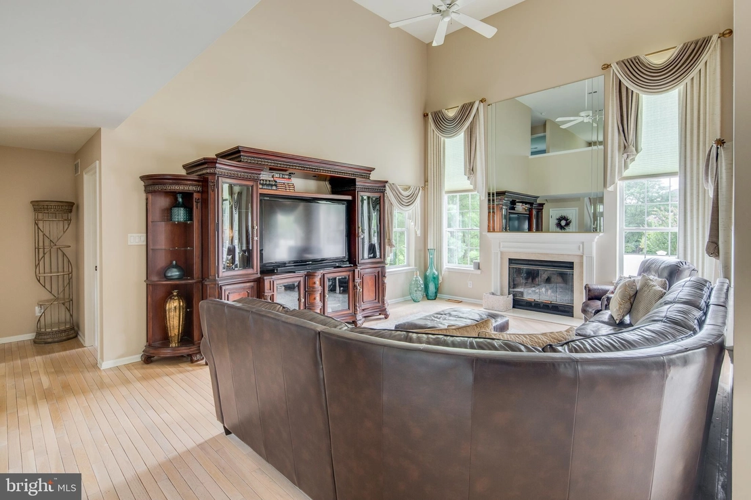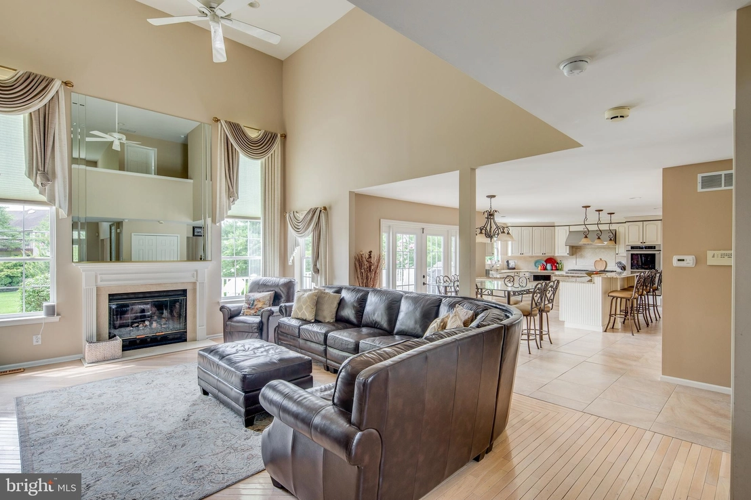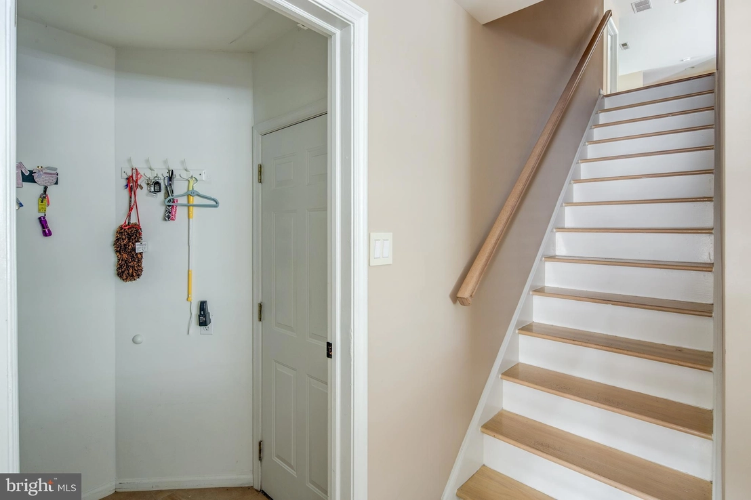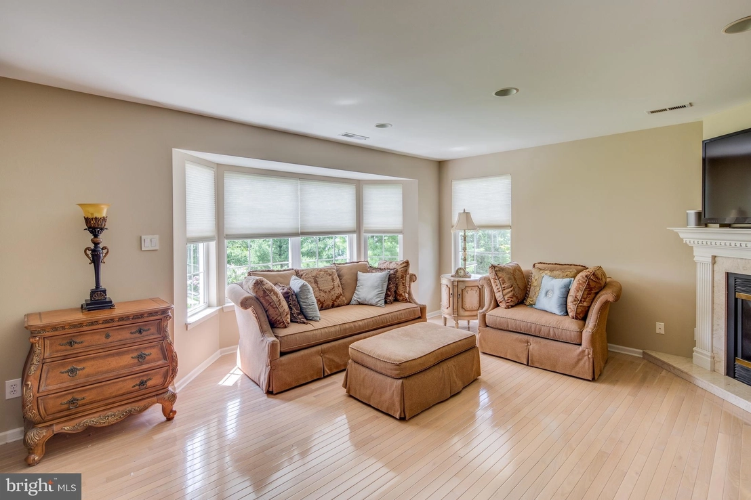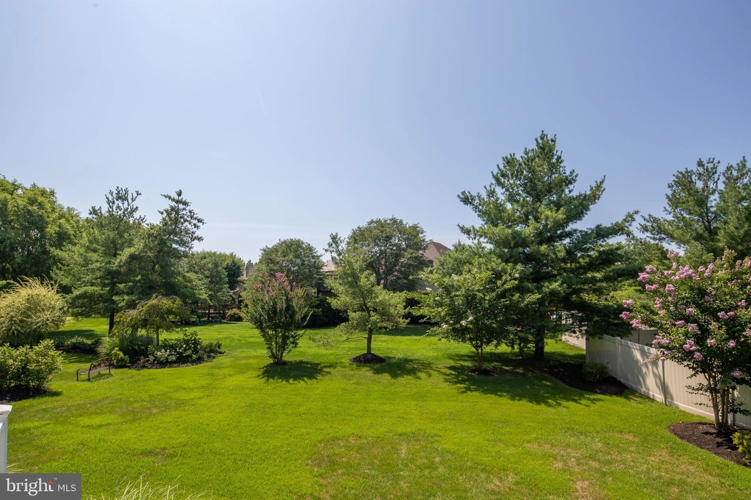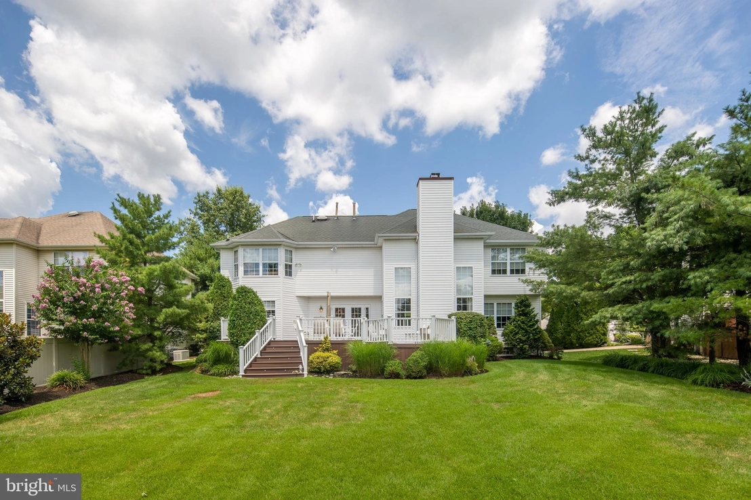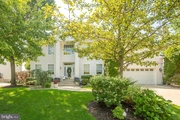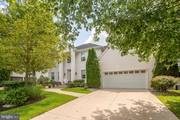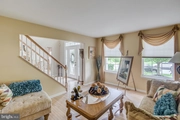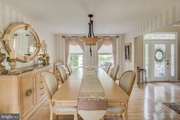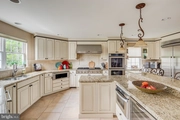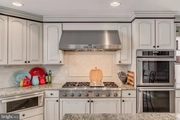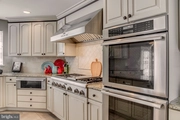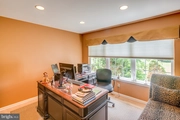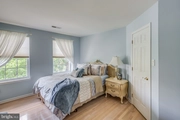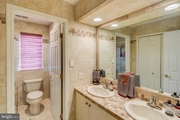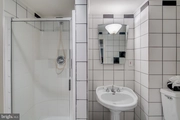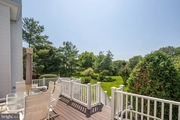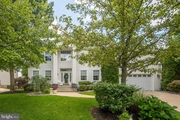$874,224*
●
House -
Off Market
23 CAMEO DRIVE
CHERRY HILL, NJ 08003
4 Beds
4 Baths,
1
Half Bath
3419 Sqft
$540,000 - $660,000
Reference Base Price*
45.70%
Since Feb 1, 2020
National-US
Primary Model
Sold Jan 11, 2020
$589,000
Buyer
Seller
$440,250
by Princeton Mortgage Corp
Mortgage Due Jan 01, 2050
Sold Feb 06, 1998
$536,689
$227,000
by Corestates Mtg Svcs Corp
Mortgage
About This Property
Exquisitely-appointed Siena home with a stunning custom gourmet
kitchen, hardwood floors and many more upgrades! This Pond &
Spitz Augustine model offers a luxurious floor plan and
high-quality construction. Upon entering the front door, you
will immediately feel the beauty of this elegant home in warm,
neutral tones. An impressive 2-story foyer with hardwood staircase
is the center of a lovely living room and formal dining room. The
foyer chandelier automatically lowers for easy maintenance.
Family room is inviting with a gas fireplace and soaring
cathedral ceilings. To the left of the family room, is an
attractive home office and an updated powder room. The heart of the
home, a high-end, gourmet kitchen, is an absolute stunner!
Its thoughtful layout is both warm and elegant, but make no
mistake...this is a high-functioning kitchen! Thermador
appliances: subzero built-in refrigerator, double oven, 6-burner
stove plus griddle, warming drawer, dishwasher. Also cleverly
built in are the microwave and wine fridge and a charming desk area
and a pantry. Huge island and bespoke kitchen table offer plenty of
seating. French doors lead to a cheerful trex 2-tier deck, to enjoy
a peaceful morning coffee or expand the entertainment space.
Laundry includes newer front-loading washer/dryer. A second
hardwood staircase conveniently and quietly leads upstairs. Luxury
continues with the grand master suite, a spacious retreat complete
with sitting room, gas fireplace, ensuite bath with soaking tub,
shower, W/C and walk-in clothing closet. Three more generously
sized bedrooms, also with hardwood floors, and an updated main bath
complete the 2nd floor. Full basement is fantastic for fun
and includes a bonus room, full bath, spacious game room, a walk-in
storage closet, and even more storage in the utility room.
2-zone HVAC. This is a Dream Home of beauty and
elegance!
The manager has listed the unit size as 3419 square feet.
The manager has listed the unit size as 3419 square feet.
Unit Size
3,419Ft²
Days on Market
-
Land Size
0.25 acres
Price per sqft
$175
Property Type
House
Property Taxes
$19,885
HOA Dues
-
Year Built
1995
Price History
| Date / Event | Date | Event | Price |
|---|---|---|---|
| Jan 27, 2020 | No longer available | - | |
| No longer available | |||
| Jan 11, 2020 | Sold to Xiufang Chen, Yongjun Rong | $589,000 | |
| Sold to Xiufang Chen, Yongjun Rong | |||
| Jul 26, 2019 | Listed | $600,000 | |
| Listed | |||
Property Highlights
Fireplace
Air Conditioning






